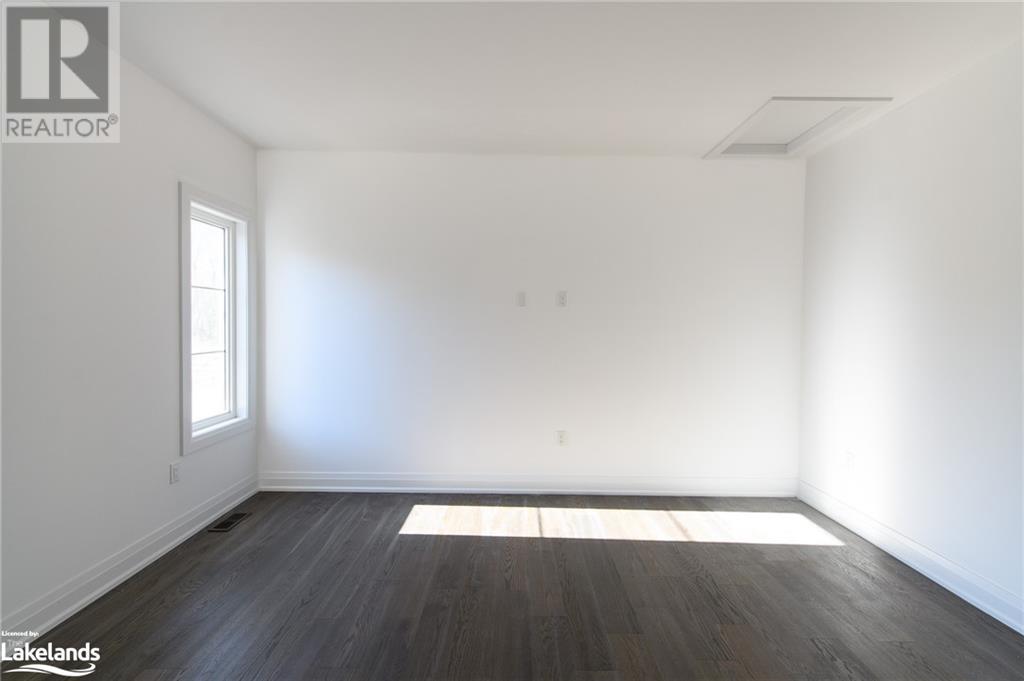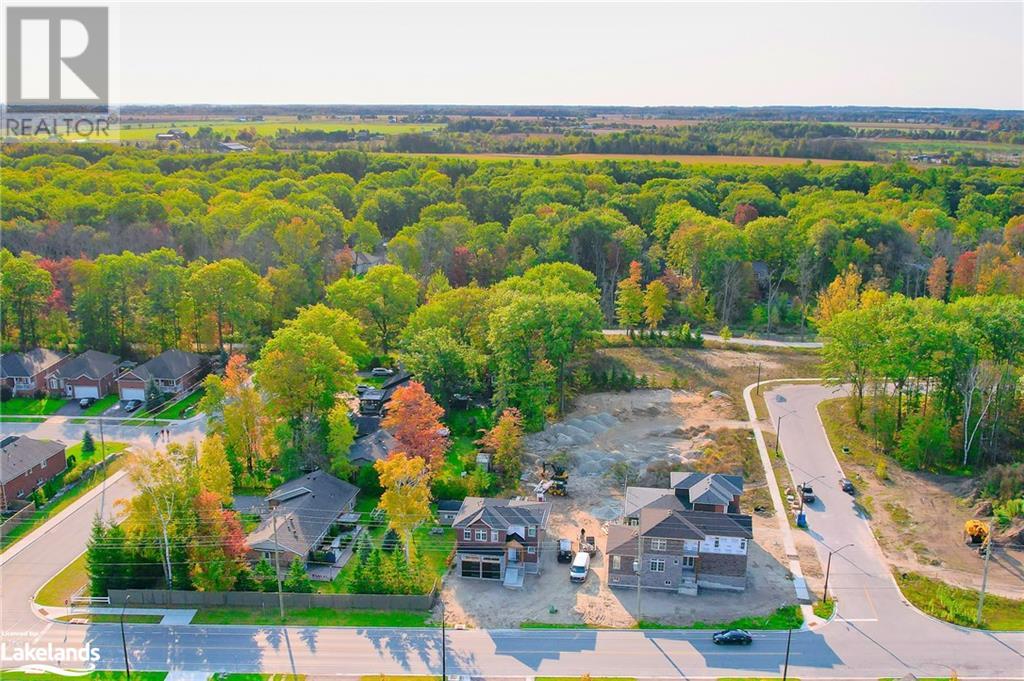3 Bedroom
2 Bathroom
Central Air Conditioning, Air Exchanger
Forced Air
$899,900
Welcome to your bright and beautiful new home in the West End of Wasaga Beach! This stunning Oaklands Model by Mamta Homes offers 1,967 sq. ft. of modern living space, perfect for families looking to relax and enjoy life near the beach. With a view of the escarpment and just a short stroll or bike ride to Beach Area 6, this home combines nature and convenience in one perfect location.\r\nThe open-concept main floor is designed for family gatherings, with a spacious living area, sleek quartz countertops, extended upper cabinets, and a handy walk-in pantry to keep things organized. The upstairs features a bright and inviting primary suite with a beautiful ensuite bathroom and a generous walk-in shower, along with two additional bedrooms and a second bathroom—ideal for a growing family. Plus, the laundry room is conveniently located close to the bedrooms, making life easier. The unfinished basement offers an excellent opportunity to personalize the space, whether you need a playroom, home gym, or extra storage. This brand-new home is excited to welcome its first owners! Located close to schools, shopping at the Superstore and LCBO, the Medical Centre, and only minutes from the beach, this home offers the best of Wasaga Beach living. With Blue Mountain just 20 minutes away and the GTA only 90 minutes, it’s the perfect spot for family fun and relaxation. One of the Sellers is a Licensed Realtor. Don’t miss the chance to make this beautiful home your own! (id:52042)
Property Details
|
MLS® Number
|
S10438823 |
|
Property Type
|
Single Family |
|
Community Name
|
Wasaga Beach |
|
Amenities Near By
|
Hospital |
|
Equipment Type
|
Water Heater - Tankless |
|
Features
|
Flat Site |
|
Parking Space Total
|
4 |
|
Rental Equipment Type
|
Water Heater - Tankless |
|
Structure
|
Porch |
Building
|
Bathroom Total
|
2 |
|
Bedrooms Above Ground
|
3 |
|
Bedrooms Total
|
3 |
|
Basement Development
|
Unfinished |
|
Basement Type
|
Full (unfinished) |
|
Construction Style Attachment
|
Detached |
|
Cooling Type
|
Central Air Conditioning, Air Exchanger |
|
Exterior Finish
|
Stone, Vinyl Siding |
|
Foundation Type
|
Concrete, Poured Concrete |
|
Half Bath Total
|
1 |
|
Heating Fuel
|
Natural Gas |
|
Heating Type
|
Forced Air |
|
Stories Total
|
2 |
|
Type
|
House |
|
Utility Water
|
Municipal Water |
Parking
Land
|
Acreage
|
No |
|
Land Amenities
|
Hospital |
|
Sewer
|
Sanitary Sewer |
|
Size Frontage
|
47 Ft ,2 In |
|
Size Irregular
|
47.19 Ft |
|
Size Total Text
|
47.19 Ft|under 1/2 Acre |
|
Zoning Description
|
R1 |
Rooms
| Level |
Type |
Length |
Width |
Dimensions |
|
Second Level |
Bedroom |
3.96 m |
3.66 m |
3.96 m x 3.66 m |
|
Second Level |
Bedroom |
3.76 m |
4.24 m |
3.76 m x 4.24 m |
|
Second Level |
Sitting Room |
2.16 m |
1.55 m |
2.16 m x 1.55 m |
|
Second Level |
Laundry Room |
2.44 m |
1.83 m |
2.44 m x 1.83 m |
|
Main Level |
Foyer |
2.69 m |
1.68 m |
2.69 m x 1.68 m |
|
Main Level |
Kitchen |
3.89 m |
4.19 m |
3.89 m x 4.19 m |
|
Main Level |
Dining Room |
3.2 m |
4.22 m |
3.2 m x 4.22 m |
|
Main Level |
Living Room |
4.27 m |
4.57 m |
4.27 m x 4.57 m |
|
Main Level |
Bathroom |
1.07 m |
2.41 m |
1.07 m x 2.41 m |
|
Main Level |
Primary Bedroom |
3.96 m |
4.37 m |
3.96 m x 4.37 m |
|
Main Level |
Bathroom |
1.75 m |
1.7 m |
1.75 m x 1.7 m |
Utilities
|
Cable
|
Installed |
|
Wireless
|
Available |
https://www.realtor.ca/real-estate/27534043/289-ramblewood-drive-wasaga-beach-wasaga-beach





























