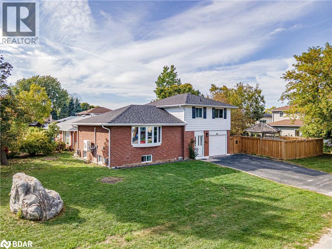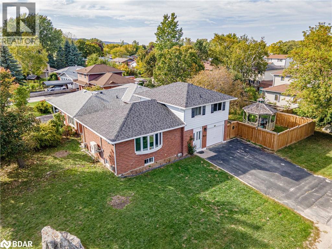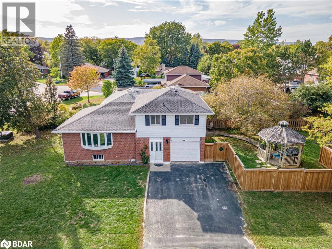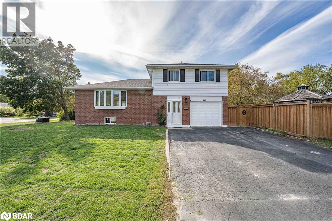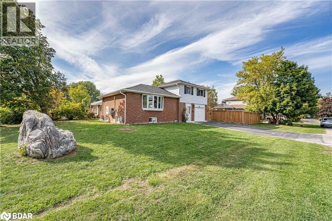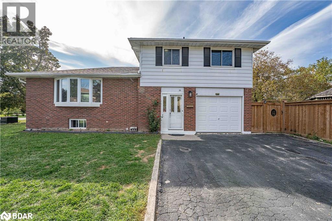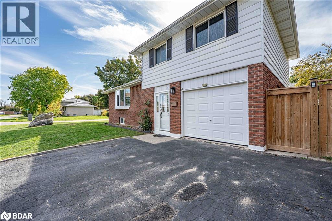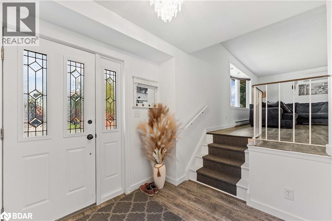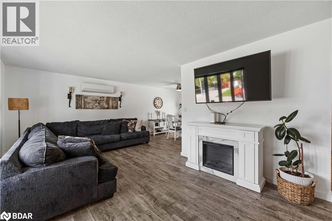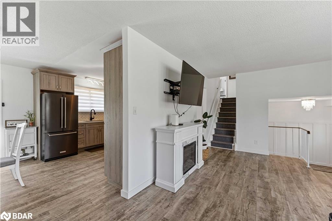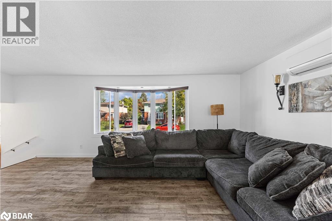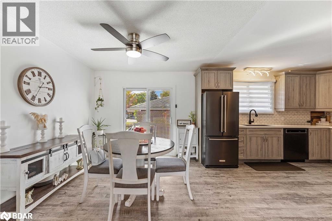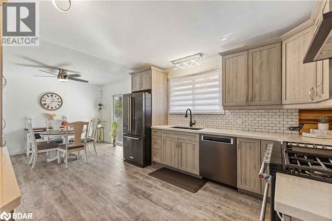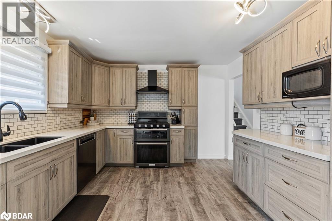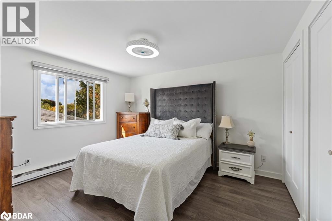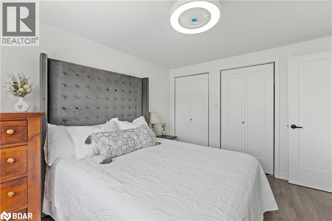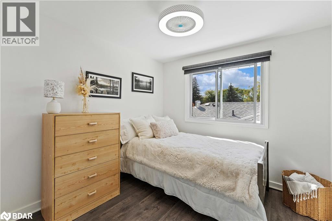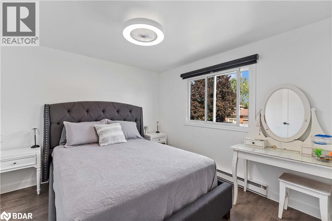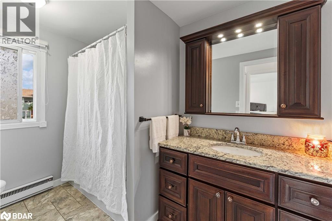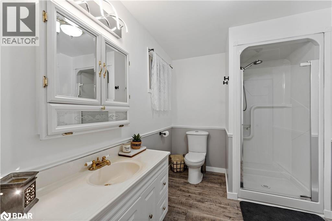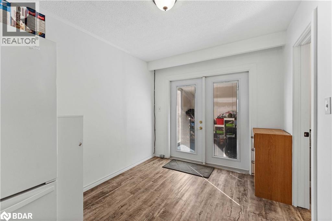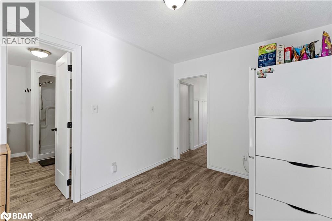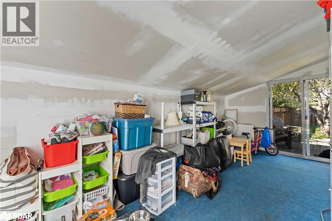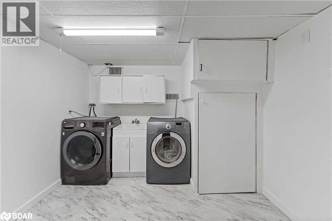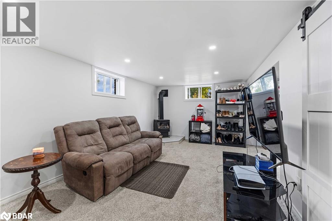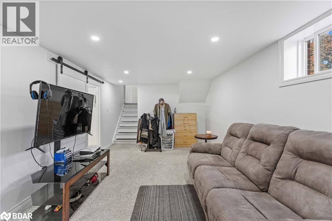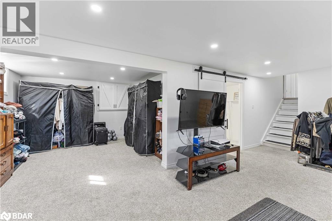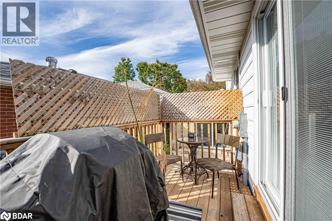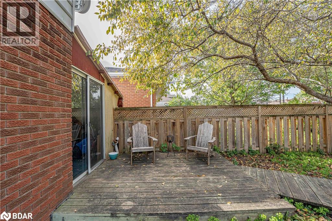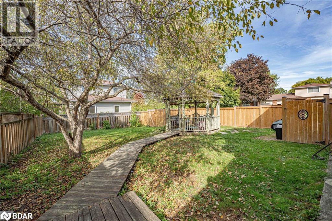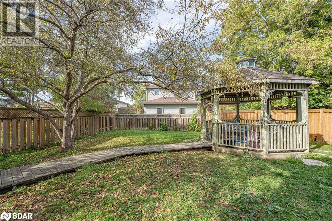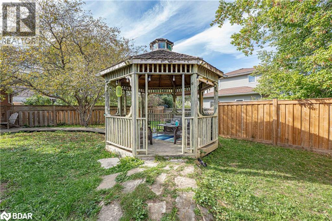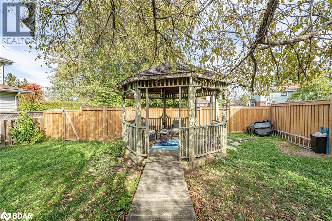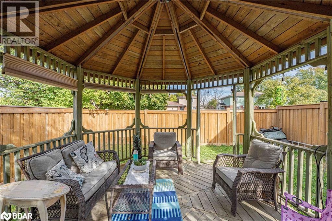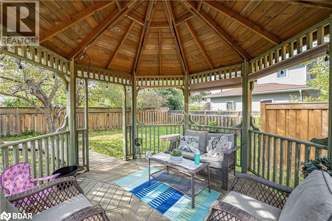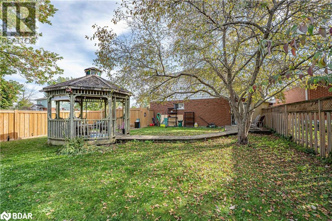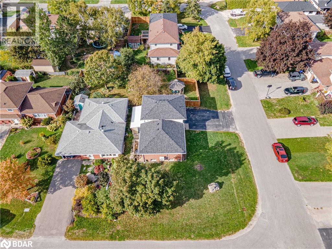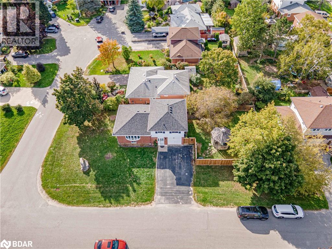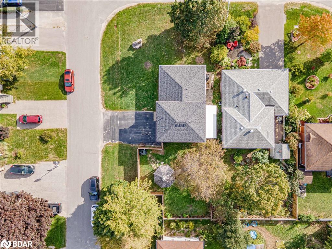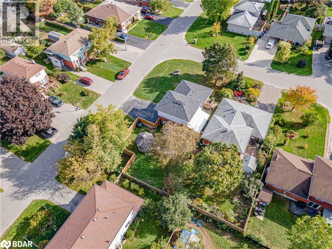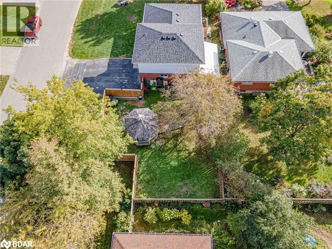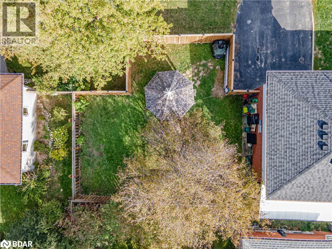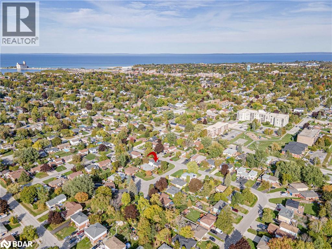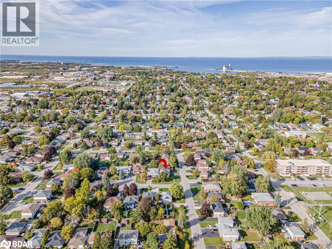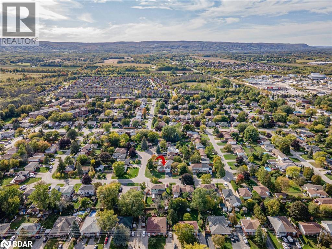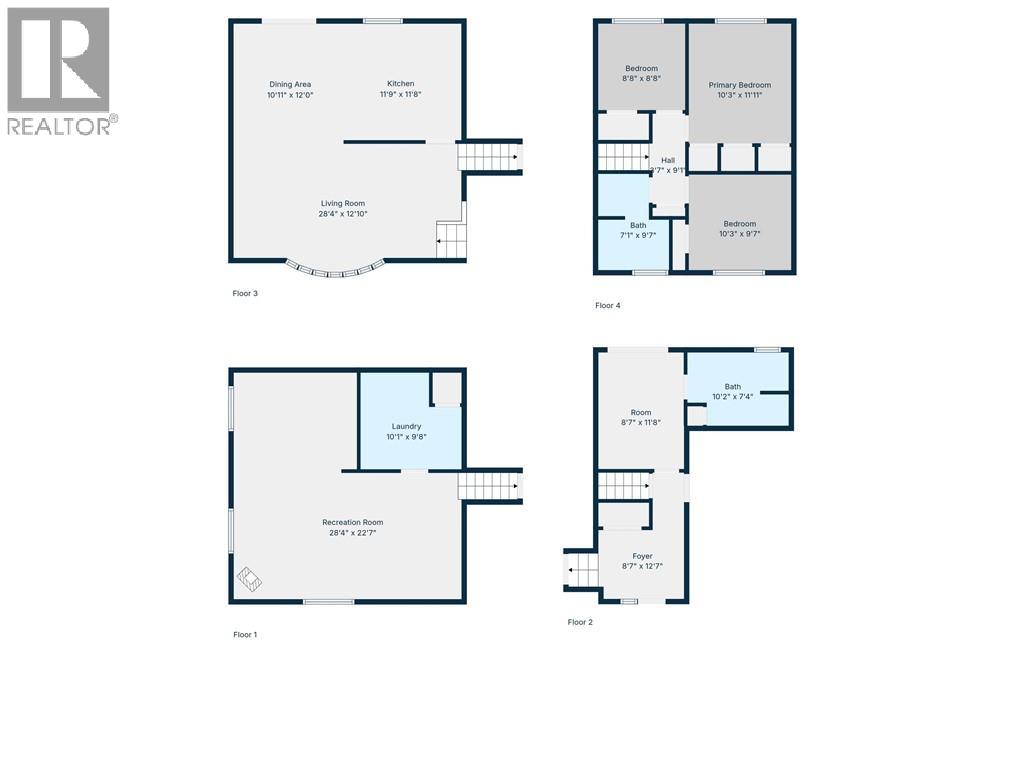3 Bedroom
2 Bathroom
1,974 ft2
Baseboard Heaters, Heat Pump
$725,000
Welcome to this beautifully updated family home, set on a massive corner lot in a quiet, sought-after neighbourhood. Step inside to a spacious foyer and a 3-piece bathroom (updated 2025), leading to an open-concept living and dining area filled with natural light and a walkout to the deck. The modern kitchen, fully renovated in 2020 with quartz countertops, is perfect for family meals and entertaining. Upstairs, you’ll find three generous bedrooms and a full bathroom refreshed in 2018. The finished basement extends your living space with a large recreation room, a bright laundry area, and abundant storage. This home comes with major updates already done: roof (2020), heat pump (2017), fresh paint and flooring (2025), and new front window and sliding porch door. Outdoors, enjoy two decks, including one built in 2020, connected by a walkway to a charming gazebo—ideal for morning coffee or evening gatherings. Located in the heart of Collingwood, this property offers year-round living at its best: enjoy summer fun on Georgian Bay, winter skiing at Blue Mountain, and endless shopping, dining, and entertainment nearby. (id:52042)
Property Details
|
MLS® Number
|
40774769 |
|
Property Type
|
Single Family |
|
Amenities Near By
|
Golf Nearby, Hospital, Park, Schools, Shopping, Ski Area |
|
Community Features
|
Community Centre |
|
Equipment Type
|
Water Heater |
|
Features
|
Paved Driveway, Gazebo, Sump Pump |
|
Parking Space Total
|
5 |
|
Rental Equipment Type
|
Water Heater |
Building
|
Bathroom Total
|
2 |
|
Bedrooms Above Ground
|
3 |
|
Bedrooms Total
|
3 |
|
Appliances
|
Dishwasher, Dryer, Microwave, Refrigerator, Stove, Washer, Window Coverings |
|
Basement Development
|
Finished |
|
Basement Type
|
Full (finished) |
|
Constructed Date
|
1974 |
|
Construction Style Attachment
|
Detached |
|
Exterior Finish
|
Aluminum Siding, Brick |
|
Foundation Type
|
Block |
|
Heating Fuel
|
Natural Gas |
|
Heating Type
|
Baseboard Heaters, Heat Pump |
|
Size Interior
|
1,974 Ft2 |
|
Type
|
House |
|
Utility Water
|
Municipal Water |
Parking
Land
|
Access Type
|
Road Access |
|
Acreage
|
No |
|
Fence Type
|
Partially Fenced |
|
Land Amenities
|
Golf Nearby, Hospital, Park, Schools, Shopping, Ski Area |
|
Sewer
|
Municipal Sewage System |
|
Size Depth
|
56 Ft |
|
Size Frontage
|
120 Ft |
|
Size Total Text
|
Under 1/2 Acre |
|
Zoning Description
|
R-2 |
Rooms
| Level |
Type |
Length |
Width |
Dimensions |
|
Second Level |
Dining Room |
|
|
10'11'' x 12'0'' |
|
Second Level |
Kitchen |
|
|
11'9'' x 11'8'' |
|
Second Level |
Living Room |
|
|
28'4'' x 12'10'' |
|
Third Level |
4pc Bathroom |
|
|
Measurements not available |
|
Third Level |
Bedroom |
|
|
8'8'' x 8'8'' |
|
Third Level |
Bedroom |
|
|
10'3'' x 9'7'' |
|
Third Level |
Primary Bedroom |
|
|
10'3'' x 11'11'' |
|
Basement |
Laundry Room |
|
|
10'1'' x 9'8'' |
|
Basement |
Recreation Room |
|
|
28'4'' x 22'7'' |
|
Main Level |
3pc Bathroom |
|
|
Measurements not available |
|
Main Level |
Other |
|
|
8'7'' x 11'8'' |
|
Main Level |
Foyer |
|
|
8'7'' x 12'7'' |
https://www.realtor.ca/real-estate/28949586/28-gibbard-crescent-collingwood
