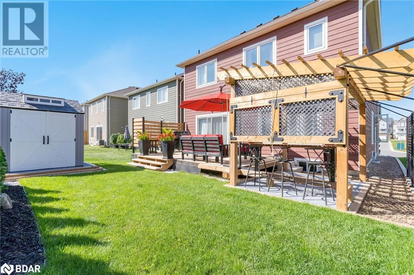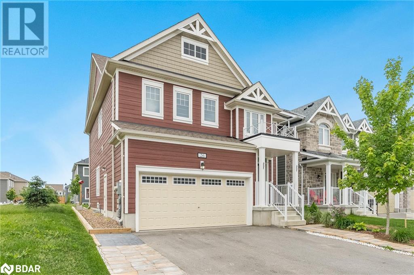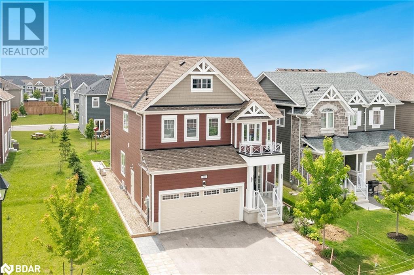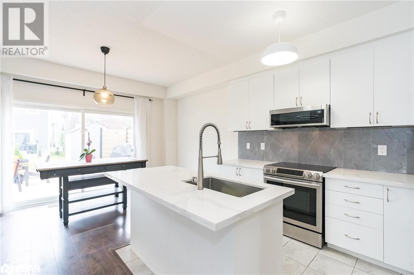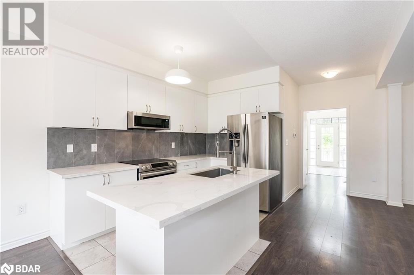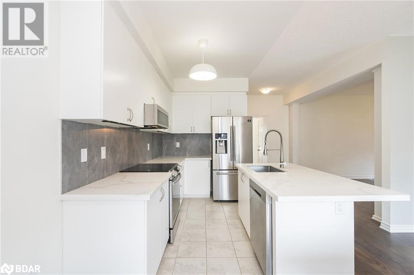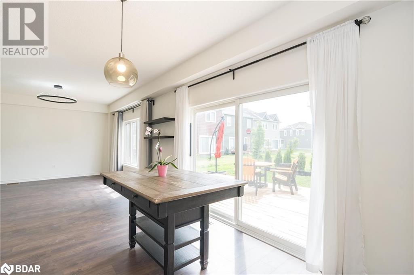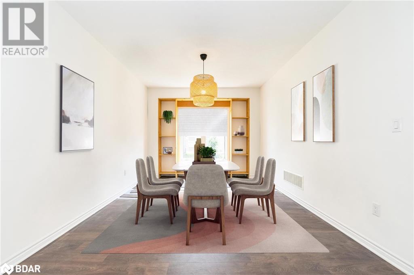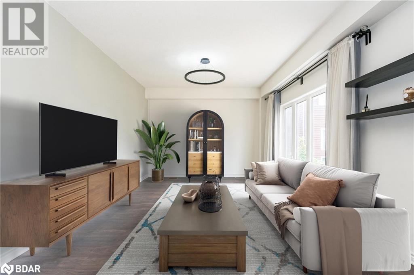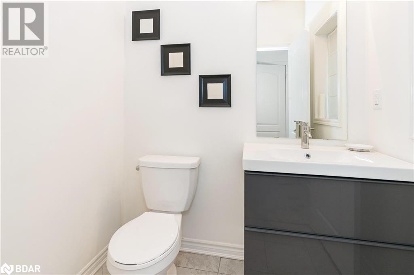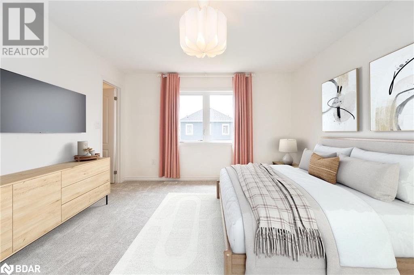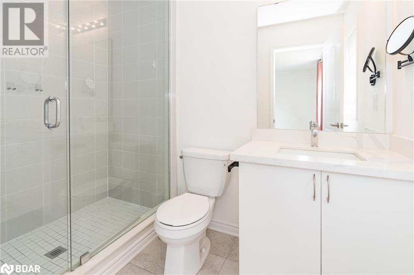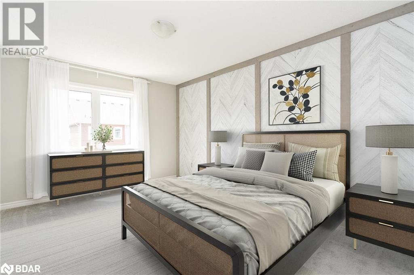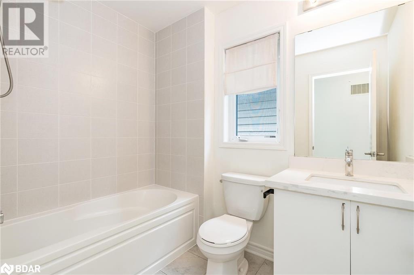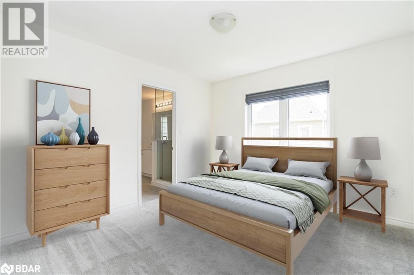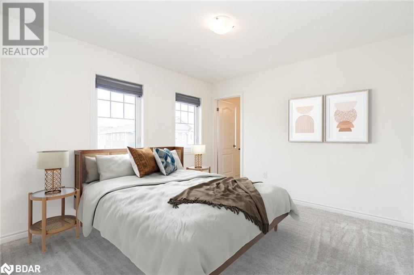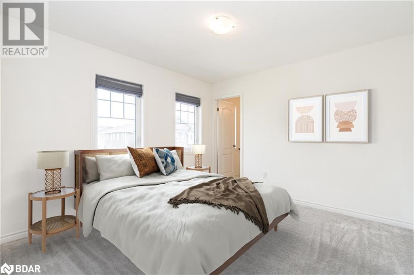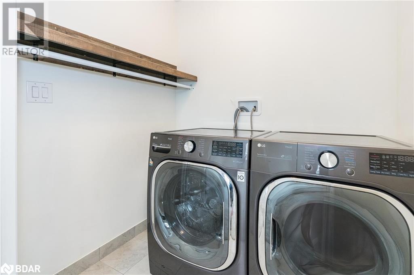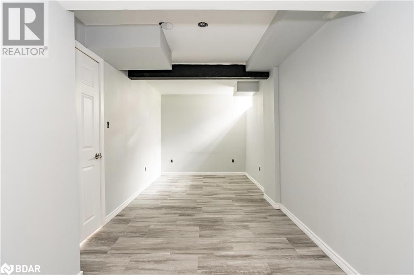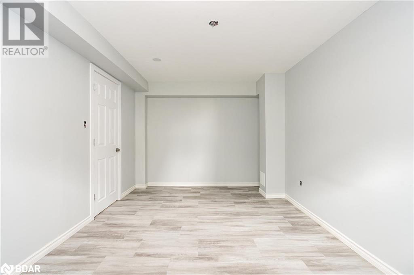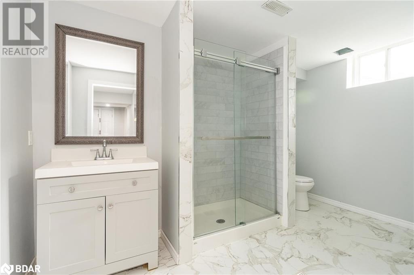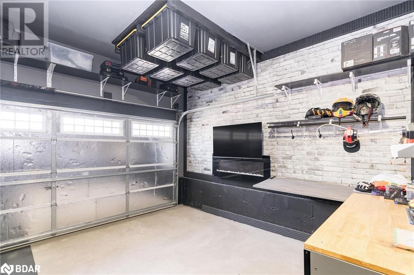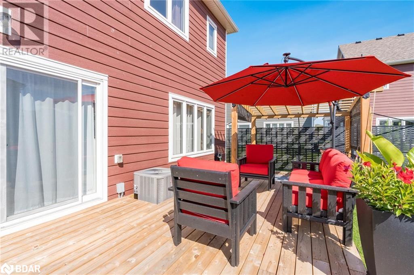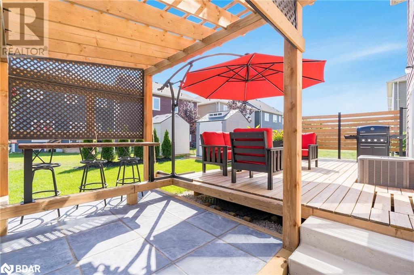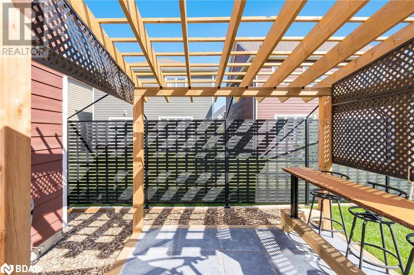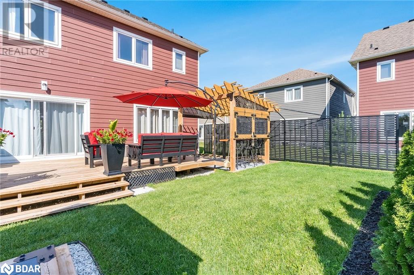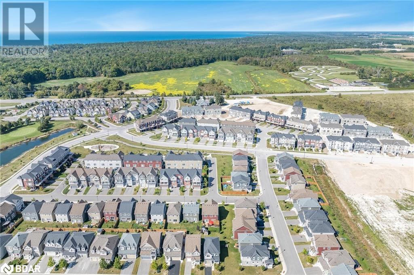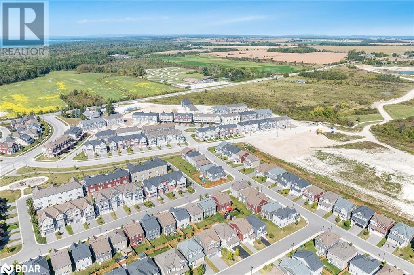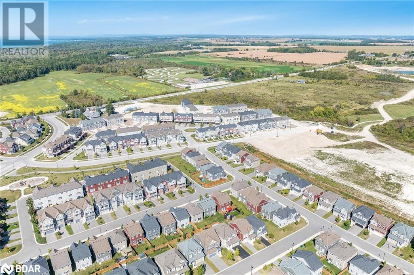6 Bedroom
5 Bathroom
2837 sqft
2 Level
Central Air Conditioning
Forced Air
$787,800
Top 5 Reasons You Will Love This Home: 1) Six bedrooms and five bathrooms home offering ample space for both family members and guests, ensuring everyone's comfort and convenience, along with a fully finished basement with an oversized bathroom and the added bonus of a second laundry hookup 2) The spacious and airy feel of the open-concept design provides an ideal setting for comfortable living, allowing for effortless flow between rooms, including a 17-foot grand foyer setting an impressive tone upon entry, adding a touch of elegance and grandeur to the home's ambiance 3) Enjoy the outdoors in the backyard finished with a privacy screen, a hot tub pad, and a pergola with a live edge bar table next to the hot tub pad, perfect for entertaining 4) The kitchen is equipped with quartz countertops, undermount cabinet lighting, upgraded fixtures, and a walkout to the backyard oasis, offering a seamless transition between indoor and outdoor living spaces with a bonus shed that provides extra storage space for outdoor equipment, gardening tools, keeping the backyard neat and organized 5) The two-car garage offers additional space for various purposes, such as a workout area, with a feature wall, fully insulated with an electric fireplace and TV, creating a cozy atmosphere for relaxation or socializing. 2,837 fin.sq.ft. Age 5. Visit our website for more detailed information. *Please note some images have been virtually staged to show the potential of the home. (id:52042)
Property Details
|
MLS® Number
|
40684893 |
|
Property Type
|
Single Family |
|
Amenities Near By
|
Beach |
|
Community Features
|
Quiet Area |
|
Equipment Type
|
Water Heater |
|
Features
|
Paved Driveway |
|
Parking Space Total
|
6 |
|
Rental Equipment Type
|
Water Heater |
|
Structure
|
Shed |
Building
|
Bathroom Total
|
5 |
|
Bedrooms Above Ground
|
4 |
|
Bedrooms Below Ground
|
2 |
|
Bedrooms Total
|
6 |
|
Appliances
|
Dishwasher, Dryer, Microwave, Refrigerator, Stove, Washer |
|
Architectural Style
|
2 Level |
|
Basement Development
|
Finished |
|
Basement Type
|
Full (finished) |
|
Constructed Date
|
2019 |
|
Construction Style Attachment
|
Detached |
|
Cooling Type
|
Central Air Conditioning |
|
Exterior Finish
|
Vinyl Siding |
|
Fire Protection
|
Smoke Detectors |
|
Foundation Type
|
Poured Concrete |
|
Half Bath Total
|
1 |
|
Heating Fuel
|
Natural Gas |
|
Heating Type
|
Forced Air |
|
Stories Total
|
2 |
|
Size Interior
|
2837 Sqft |
|
Type
|
House |
|
Utility Water
|
Municipal Water |
Parking
Land
|
Acreage
|
No |
|
Land Amenities
|
Beach |
|
Sewer
|
Municipal Sewage System |
|
Size Depth
|
97 Ft |
|
Size Frontage
|
38 Ft |
|
Size Total Text
|
Under 1/2 Acre |
|
Zoning Description
|
R2h-8 |
Rooms
| Level |
Type |
Length |
Width |
Dimensions |
|
Second Level |
Laundry Room |
|
|
6'5'' x 4'11'' |
|
Second Level |
4pc Bathroom |
|
|
Measurements not available |
|
Second Level |
Bedroom |
|
|
16'0'' x 10'7'' |
|
Second Level |
4pc Bathroom |
|
|
Measurements not available |
|
Second Level |
Bedroom |
|
|
11'4'' x 11'0'' |
|
Second Level |
Bedroom |
|
|
11'4'' x 11'0'' |
|
Second Level |
Full Bathroom |
|
|
Measurements not available |
|
Second Level |
Primary Bedroom |
|
|
16'1'' x 12'6'' |
|
Basement |
3pc Bathroom |
|
|
Measurements not available |
|
Basement |
Bedroom |
|
|
15'10'' x 9'10'' |
|
Basement |
Bedroom |
|
|
19'6'' x 8'0'' |
|
Main Level |
2pc Bathroom |
|
|
Measurements not available |
|
Main Level |
Living Room |
|
|
17'0'' x 12'3'' |
|
Main Level |
Dining Room |
|
|
16'1'' x 11'4'' |
|
Main Level |
Breakfast |
|
|
12'0'' x 8'3'' |
|
Main Level |
Kitchen |
|
|
15'8'' x 12'6'' |
https://www.realtor.ca/real-estate/27735348/26-dunes-drive-wasaga-beach


