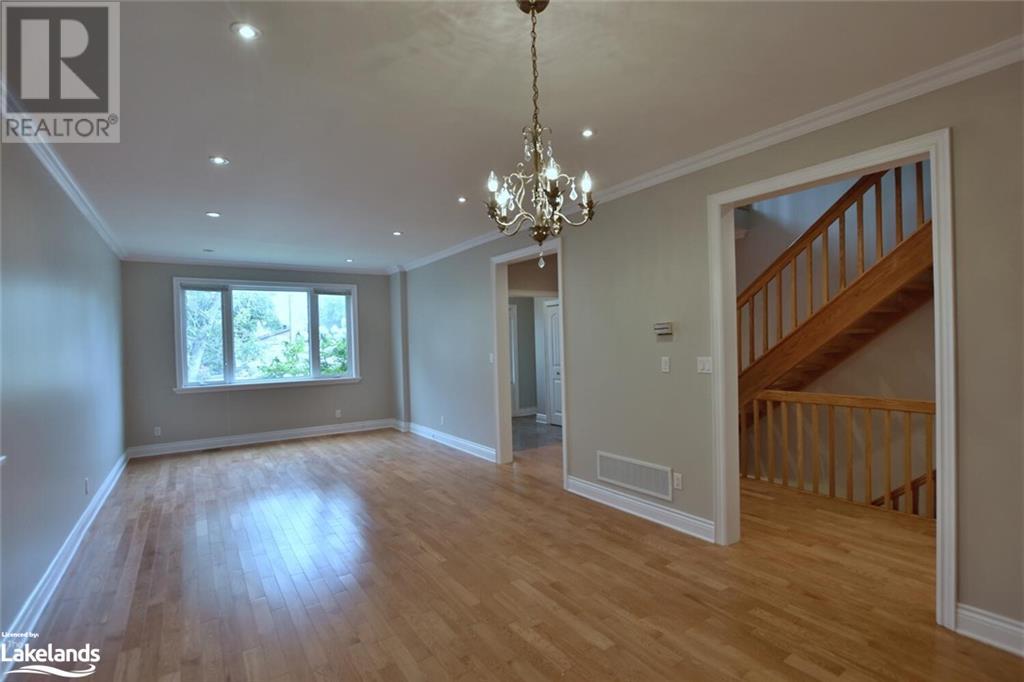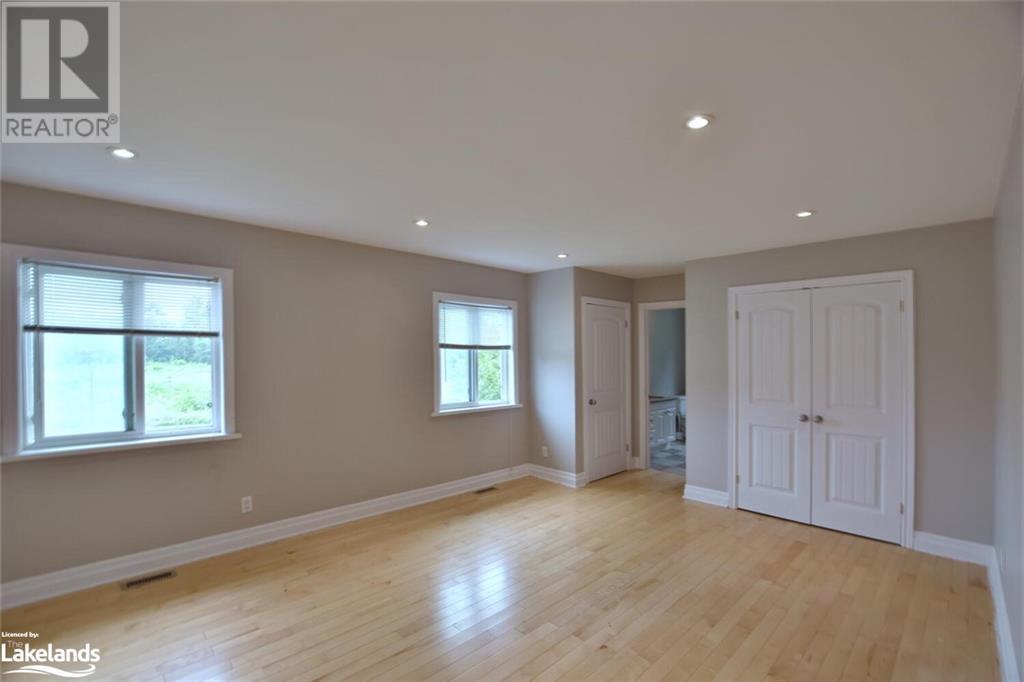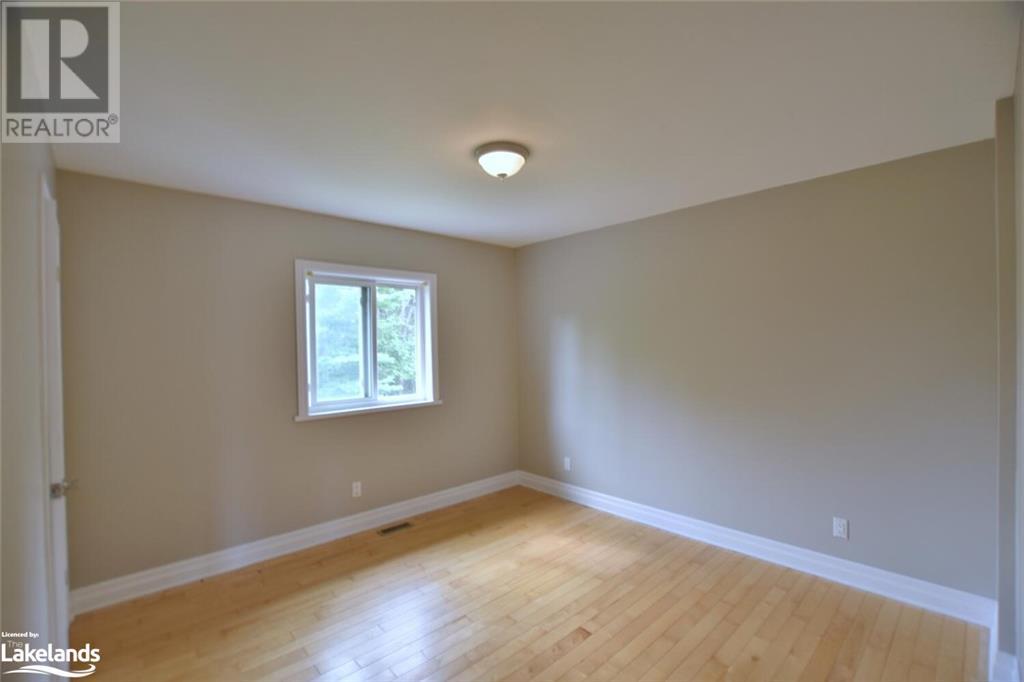6 Bedroom
3 Bathroom
Forced Air
$1,100,000
Charming 4+ Bedroom Two-Storey Home in Wasaga Beach\r\nDiscover your dream home just steps away from the beach! This stunning two-storey residence offers over 4 spacious bedrooms and is perfect for families or those who love to entertain. The open-concept design seamlessly connects the living, dining, and kitchen areas, creating an inviting space filled with natural light. Enjoy family gatherings in the large, cozy family room or step out onto the expansive covered deck for outdoor living at its finest. The master suite is a true retreat, featuring a luxurious 4-piece en suite. With beautiful hardwood and ceramic flooring throughout. Fully finished basement with rough in for extra bath and bedroom. Located within walking distance to shops, restaurants, and the beach, this property combines convenience and coastal living in one perfect package! (id:52042)
Property Details
|
MLS® Number
|
S10898051 |
|
Property Type
|
Single Family |
|
Community Name
|
Wasaga Beach |
|
Features
|
Level |
|
Parking Space Total
|
6 |
Building
|
Bathroom Total
|
3 |
|
Bedrooms Above Ground
|
4 |
|
Bedrooms Below Ground
|
2 |
|
Bedrooms Total
|
6 |
|
Appliances
|
Refrigerator, Stove |
|
Basement Development
|
Finished |
|
Basement Type
|
Full (finished) |
|
Construction Style Attachment
|
Detached |
|
Exterior Finish
|
Brick, Stucco |
|
Foundation Type
|
Poured Concrete |
|
Half Bath Total
|
1 |
|
Heating Fuel
|
Natural Gas |
|
Heating Type
|
Forced Air |
|
Stories Total
|
2 |
|
Type
|
House |
|
Utility Water
|
Municipal Water |
Parking
Land
|
Access Type
|
Year-round Access |
|
Acreage
|
No |
|
Sewer
|
Sanitary Sewer |
|
Size Depth
|
150 Ft |
|
Size Frontage
|
69 Ft ,6 In |
|
Size Irregular
|
69.5 X 150 Ft |
|
Size Total Text
|
69.5 X 150 Ft|under 1/2 Acre |
|
Zoning Description
|
R1 |
Rooms
| Level |
Type |
Length |
Width |
Dimensions |
|
Second Level |
Bedroom |
2.9 m |
3.81 m |
2.9 m x 3.81 m |
|
Second Level |
Primary Bedroom |
3.96 m |
5.28 m |
3.96 m x 5.28 m |
|
Second Level |
Bathroom |
|
|
Measurements not available |
|
Second Level |
Bathroom |
|
|
Measurements not available |
|
Second Level |
Bedroom |
3.35 m |
3.51 m |
3.35 m x 3.51 m |
|
Second Level |
Bedroom |
2.9 m |
3.81 m |
2.9 m x 3.81 m |
|
Basement |
Recreational, Games Room |
3.66 m |
7.42 m |
3.66 m x 7.42 m |
|
Basement |
Bedroom |
2.74 m |
4.11 m |
2.74 m x 4.11 m |
|
Basement |
Other |
2.9 m |
3.2 m |
2.9 m x 3.2 m |
|
Basement |
Bedroom |
2.74 m |
4.11 m |
2.74 m x 4.11 m |
|
Basement |
Other |
|
|
Measurements not available |
|
Basement |
Utility Room |
2.29 m |
2.44 m |
2.29 m x 2.44 m |
|
Basement |
Other |
2.13 m |
2.44 m |
2.13 m x 2.44 m |
|
Basement |
Cold Room |
2.59 m |
6.1 m |
2.59 m x 6.1 m |
|
Main Level |
Foyer |
1.93 m |
2.44 m |
1.93 m x 2.44 m |
|
Main Level |
Other |
8.53 m |
3.81 m |
8.53 m x 3.81 m |
|
Main Level |
Other |
2.44 m |
3.66 m |
2.44 m x 3.66 m |
|
Main Level |
Kitchen |
3.35 m |
3.96 m |
3.35 m x 3.96 m |
|
Main Level |
Family Room |
3.81 m |
6.4 m |
3.81 m x 6.4 m |
|
Main Level |
Laundry Room |
1.45 m |
2.36 m |
1.45 m x 2.36 m |
|
Main Level |
Bathroom |
|
|
Measurements not available |
https://www.realtor.ca/real-estate/27316514/243-river-road-east-wasaga-beach-wasaga-beach




















































