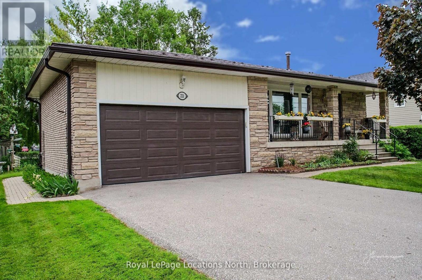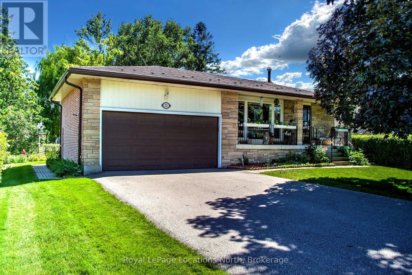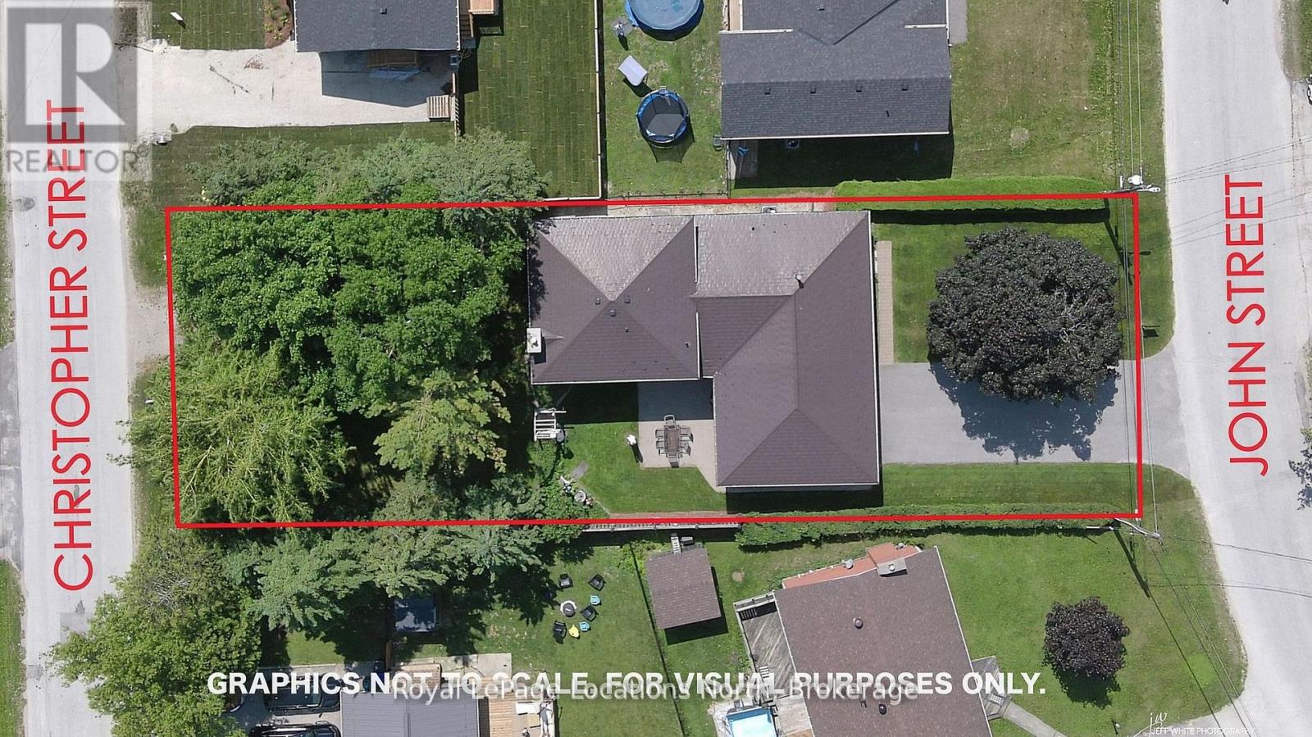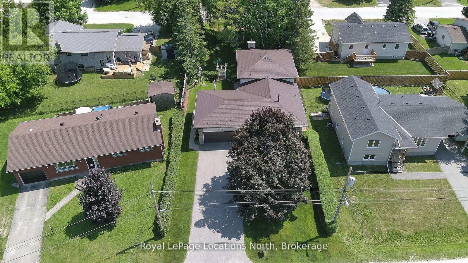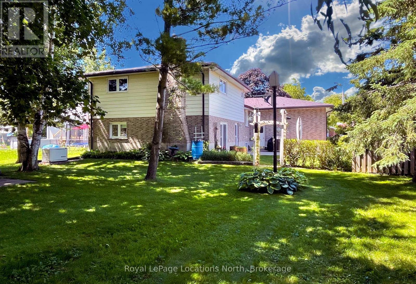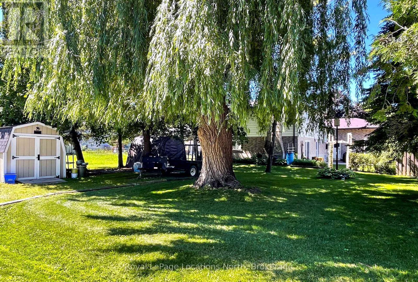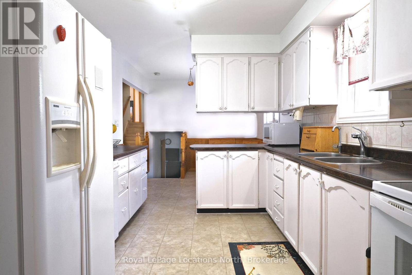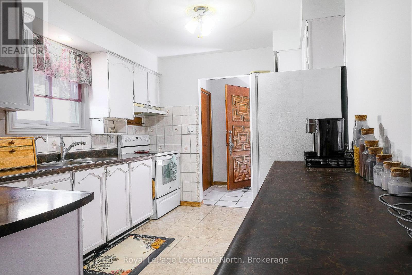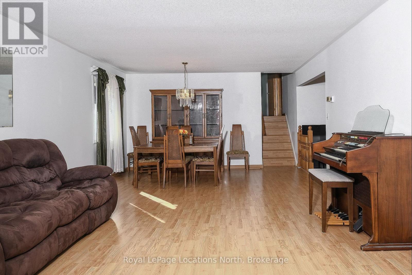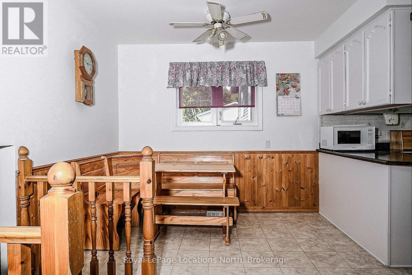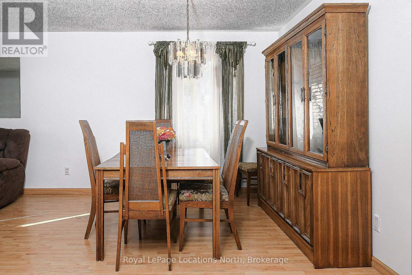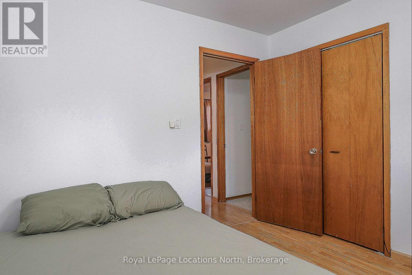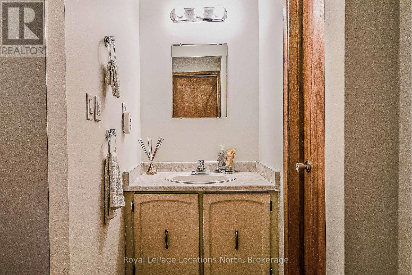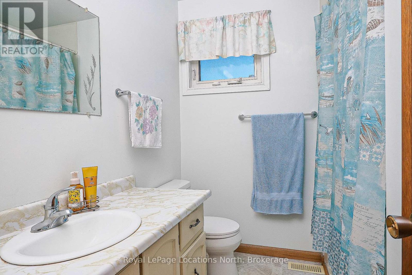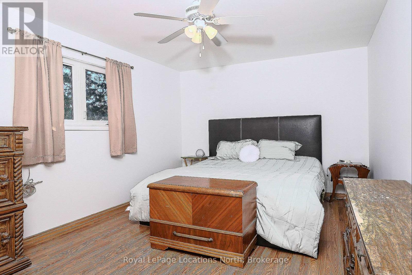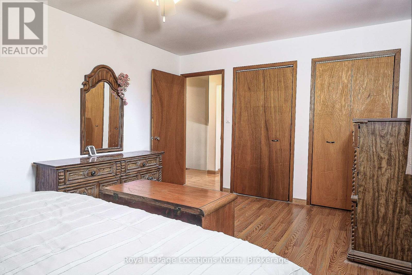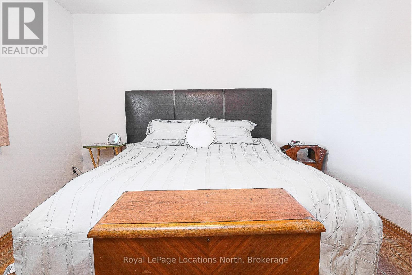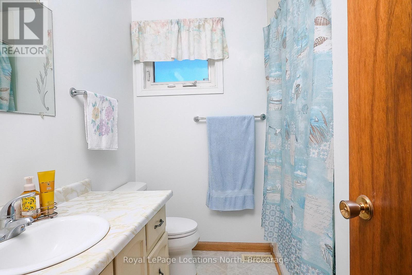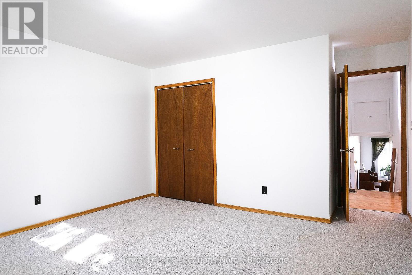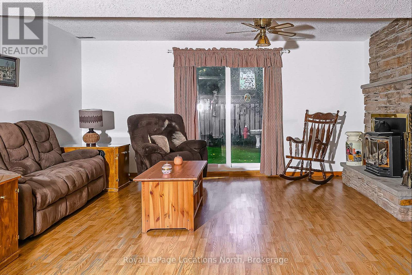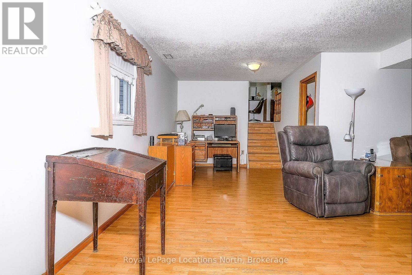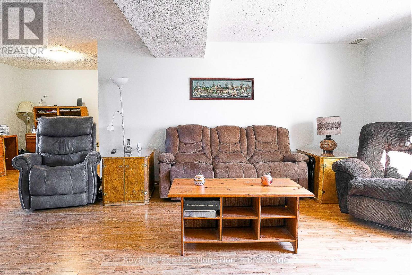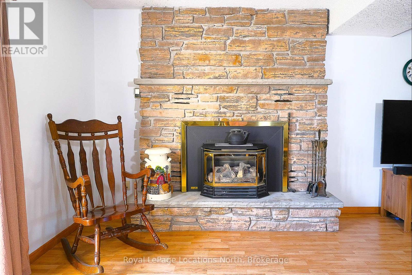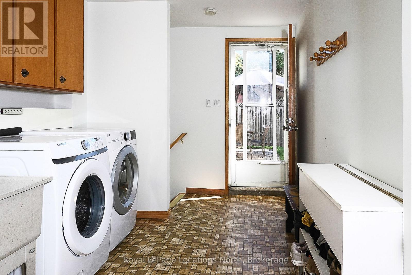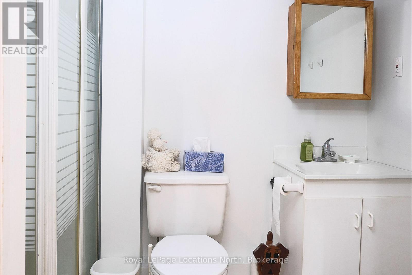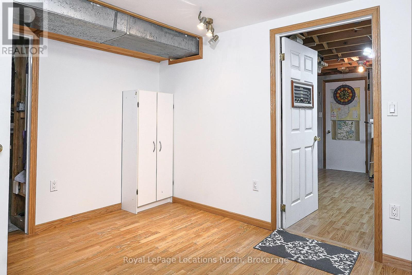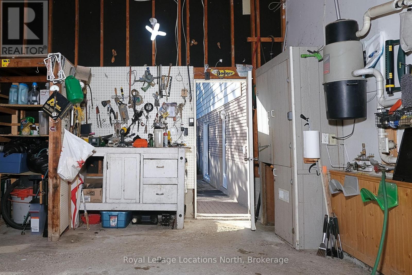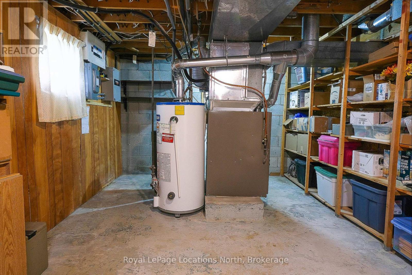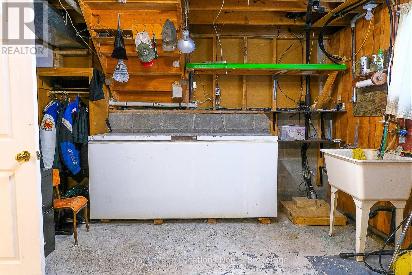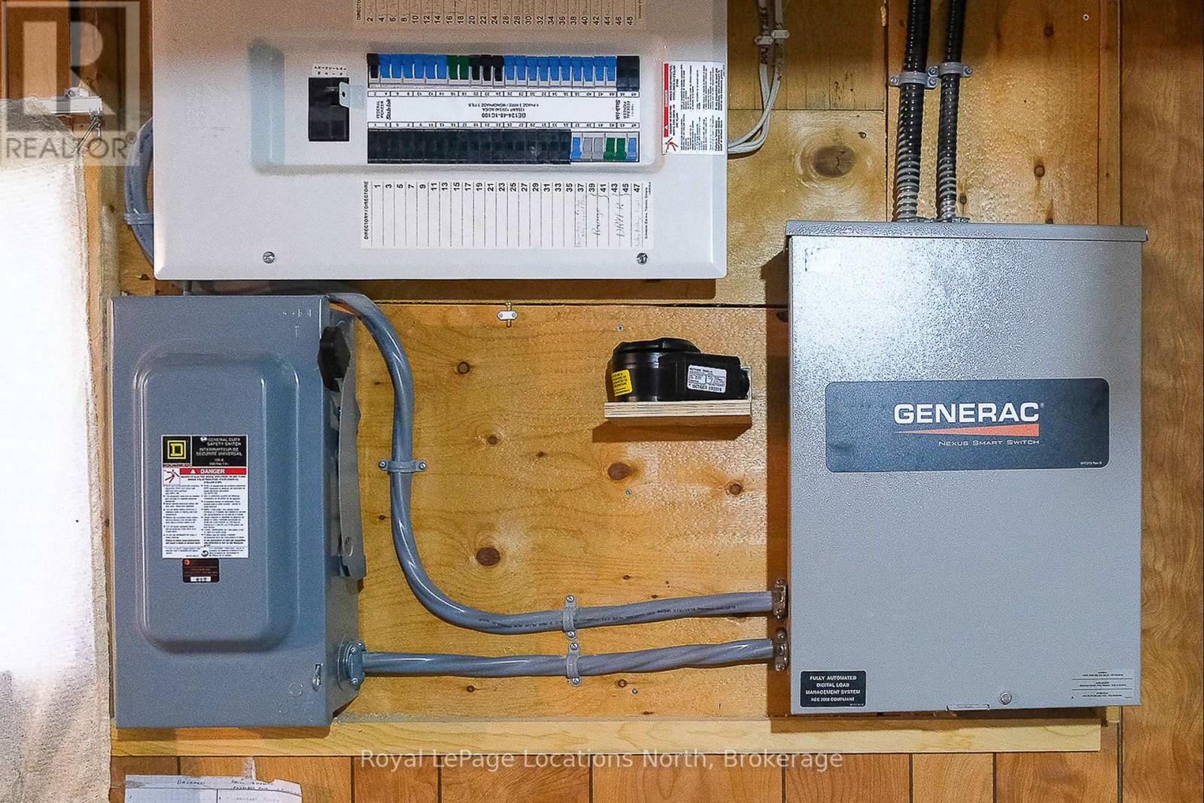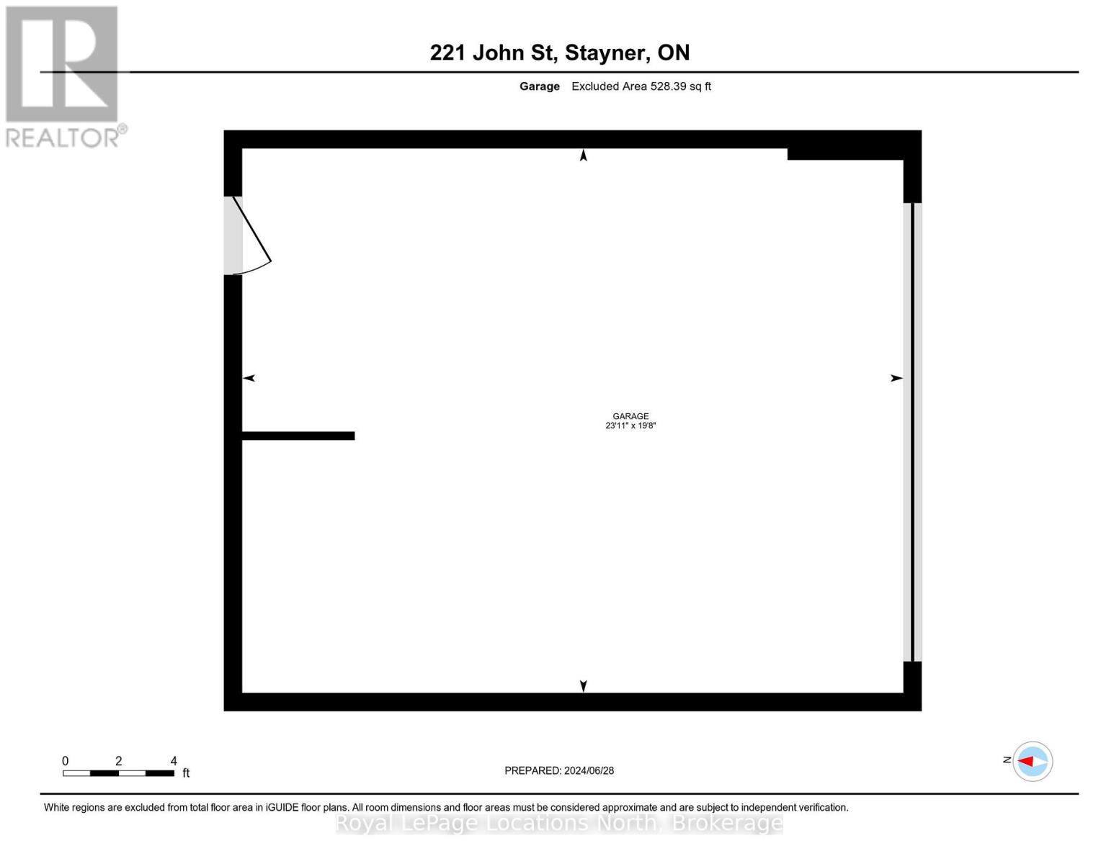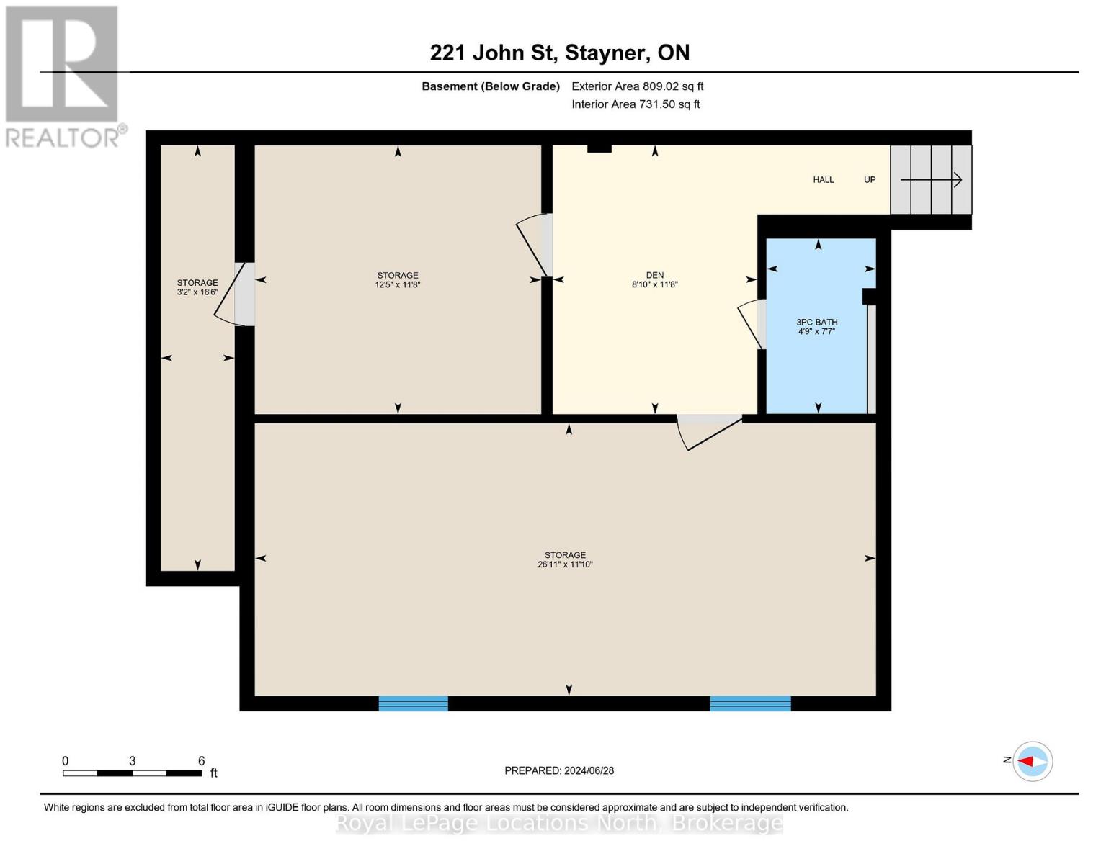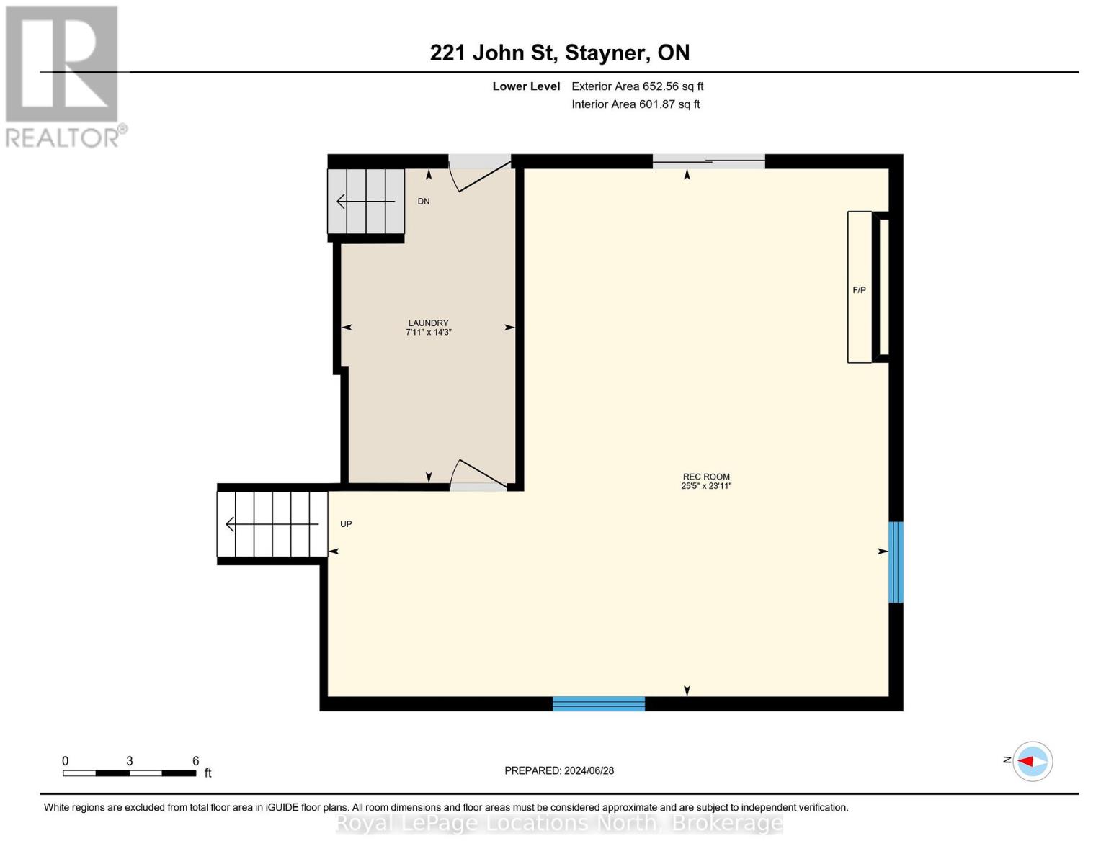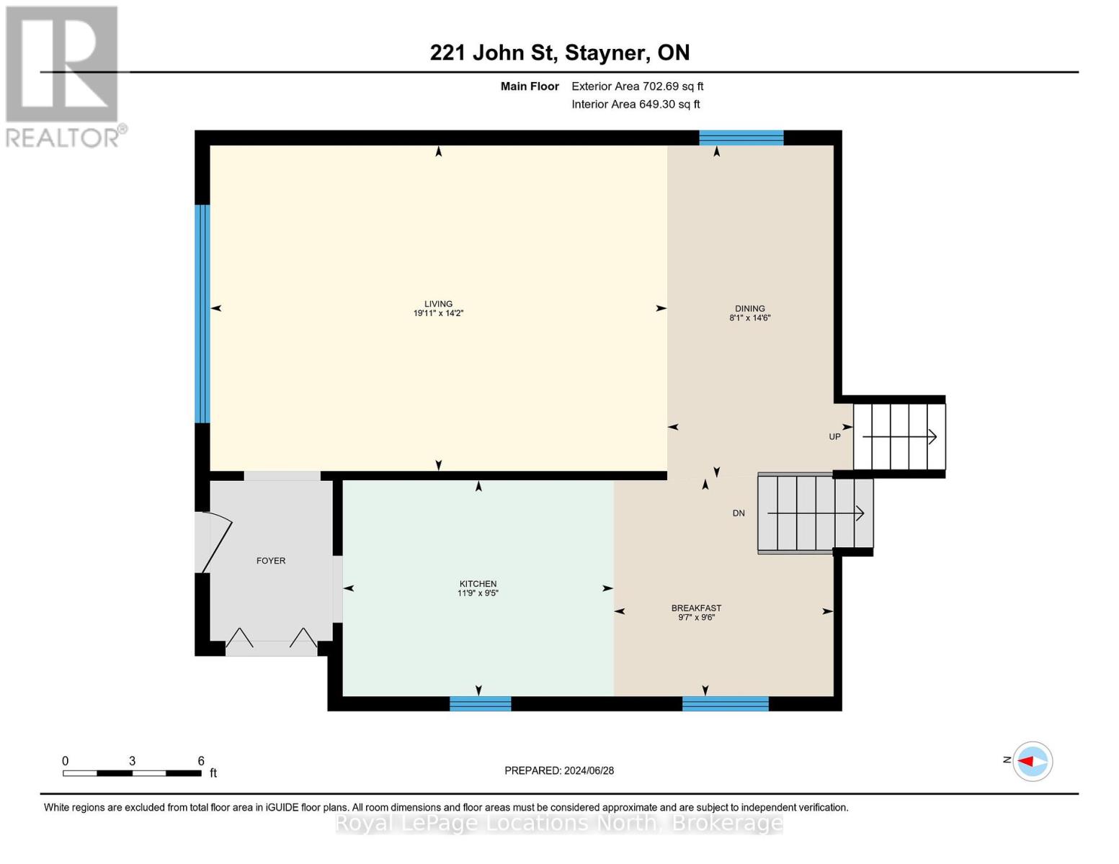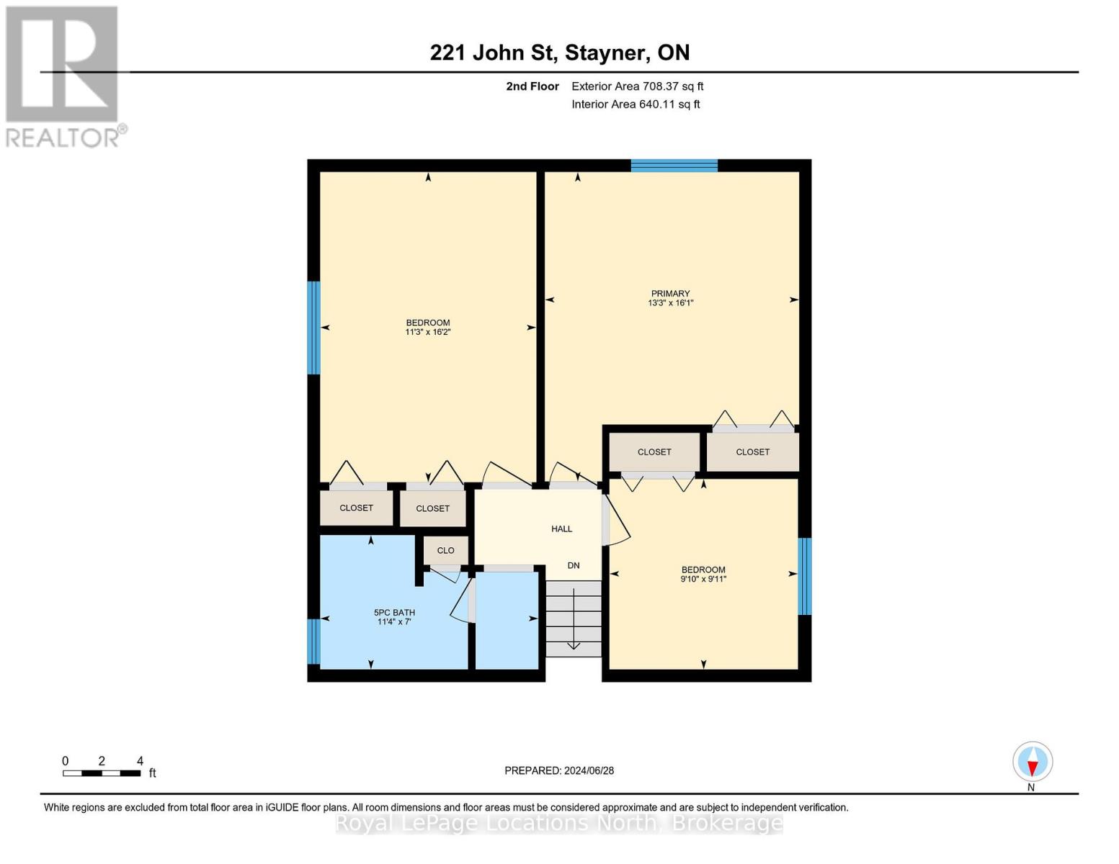3 Bedroom
2 Bathroom
2,000 - 2,500 ft2
Fireplace
Central Air Conditioning
Forced Air
Landscaped
$729,900
FOUR LEVEL BACKSPLIT home offers the perfect blend of comfort and space for your family. Centrally located to all amenties, School bus route Public transit. Large bright Living/Dining room, Kitchen with lots of cabinets and counters plus breakfast area with table & bench, 3 Generous size bedrooms, Full finished lower level with Laundry room, and L-Shape large Family room with Gas Fireplace to cozy up to on the cooler days, Patio doors off to private interlock patio area. Basement offers workshop room, plus office, 3 pc bathroom, storage room with loads fo shelving, plus cold storage/candine area. Attached 2-car garage. Metal Roof, Genera Generator ( 17 KW) services the entire home,. Brick/Stone & Siding exterior, Double wide paved driveway, Utility Shed plus coverall. Level Landscaped private yard 60' x 160' with entrances from Christopher Street and John Street. Room for extra vehicle or Garage/Workshop. Come see what this home has to offer you and your family. The Lifestyle you have been looking for. (id:52042)
Property Details
|
MLS® Number
|
S12429112 |
|
Property Type
|
Single Family |
|
Community Name
|
Stayner |
|
Amenities Near By
|
Hospital, Public Transit, Ski Area |
|
Community Features
|
School Bus, Community Centre |
|
Equipment Type
|
Water Heater |
|
Features
|
Level |
|
Parking Space Total
|
8 |
|
Rental Equipment Type
|
Water Heater |
|
Structure
|
Shed |
Building
|
Bathroom Total
|
2 |
|
Bedrooms Above Ground
|
3 |
|
Bedrooms Total
|
3 |
|
Age
|
31 To 50 Years |
|
Amenities
|
Fireplace(s) |
|
Appliances
|
Central Vacuum, Water Softener, Dishwasher, Dryer, Freezer, Garage Door Opener, Hood Fan, Stove, Washer, Window Coverings, Refrigerator |
|
Basement Development
|
Partially Finished |
|
Basement Features
|
Separate Entrance |
|
Basement Type
|
Full, N/a (partially Finished), N/a |
|
Construction Style Attachment
|
Detached |
|
Construction Style Split Level
|
Backsplit |
|
Cooling Type
|
Central Air Conditioning |
|
Exterior Finish
|
Brick, Stone |
|
Fireplace Present
|
Yes |
|
Fireplace Total
|
1 |
|
Foundation Type
|
Concrete |
|
Heating Fuel
|
Natural Gas |
|
Heating Type
|
Forced Air |
|
Size Interior
|
2,000 - 2,500 Ft2 |
|
Type
|
House |
|
Utility Power
|
Generator |
|
Utility Water
|
Municipal Water |
Parking
Land
|
Acreage
|
No |
|
Land Amenities
|
Hospital, Public Transit, Ski Area |
|
Landscape Features
|
Landscaped |
|
Sewer
|
Sanitary Sewer |
|
Size Depth
|
159 Ft |
|
Size Frontage
|
60 Ft |
|
Size Irregular
|
60 X 159 Ft |
|
Size Total Text
|
60 X 159 Ft |
|
Zoning Description
|
Rs |
Rooms
| Level |
Type |
Length |
Width |
Dimensions |
|
Second Level |
Primary Bedroom |
4.04 m |
4.9 m |
4.04 m x 4.9 m |
|
Second Level |
Bedroom 2 |
3 m |
3.02 m |
3 m x 3.02 m |
|
Second Level |
Bedroom 3 |
3.43 m |
4.93 m |
3.43 m x 4.93 m |
|
Basement |
Office |
3.56 m |
2.69 m |
3.56 m x 2.69 m |
|
Basement |
Workshop |
3.56 m |
3.78 m |
3.56 m x 3.78 m |
|
Basement |
Utility Room |
3.61 m |
8.2 m |
3.61 m x 8.2 m |
|
Basement |
Cold Room |
5.64 m |
0.097 m |
5.64 m x 0.097 m |
|
Basement |
Bathroom |
2.13 m |
3.45 m |
2.13 m x 3.45 m |
|
Basement |
Bathroom |
2.31 m |
1.45 m |
2.31 m x 1.45 m |
|
Main Level |
Kitchen |
2.87 m |
3.58 m |
2.87 m x 3.58 m |
|
Main Level |
Eating Area |
2.9 m |
2.92 m |
2.9 m x 2.92 m |
|
Main Level |
Living Room |
4.32 m |
6.07 m |
4.32 m x 6.07 m |
|
Main Level |
Dining Room |
4.42 m |
2.46 m |
4.42 m x 2.46 m |
|
Ground Level |
Family Room |
7.29 m |
7.75 m |
7.29 m x 7.75 m |
|
Ground Level |
Laundry Room |
4.34 m |
2.41 m |
4.34 m x 2.41 m |
Utilities
|
Cable
|
Available |
|
Electricity
|
Installed |
|
Sewer
|
Installed |
https://www.realtor.ca/real-estate/28917854/221-john-street-clearview-stayner-stayner
