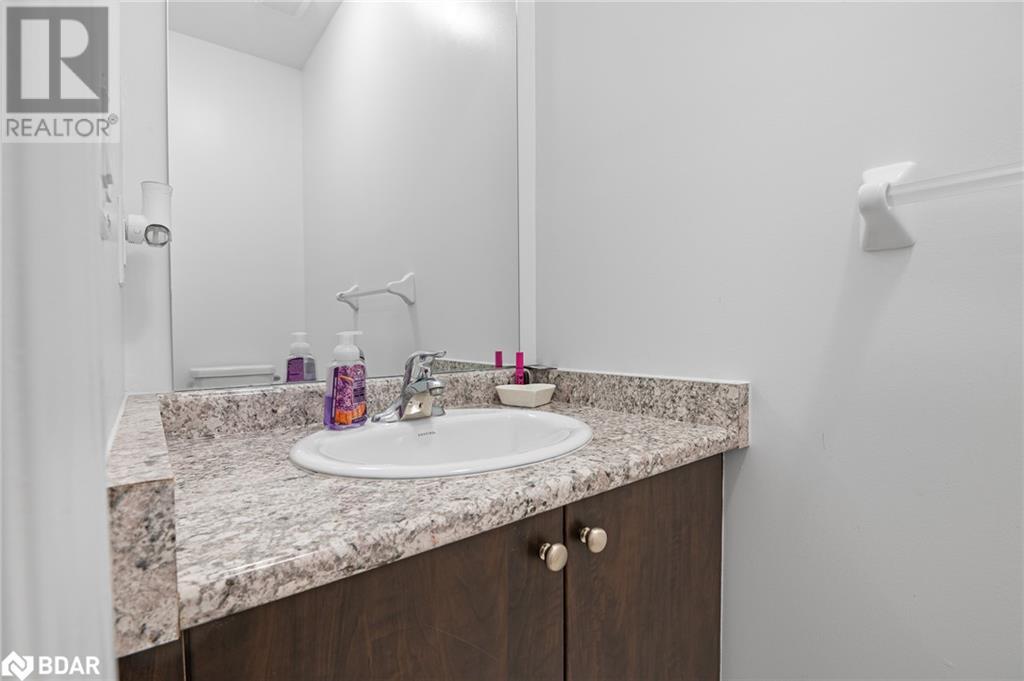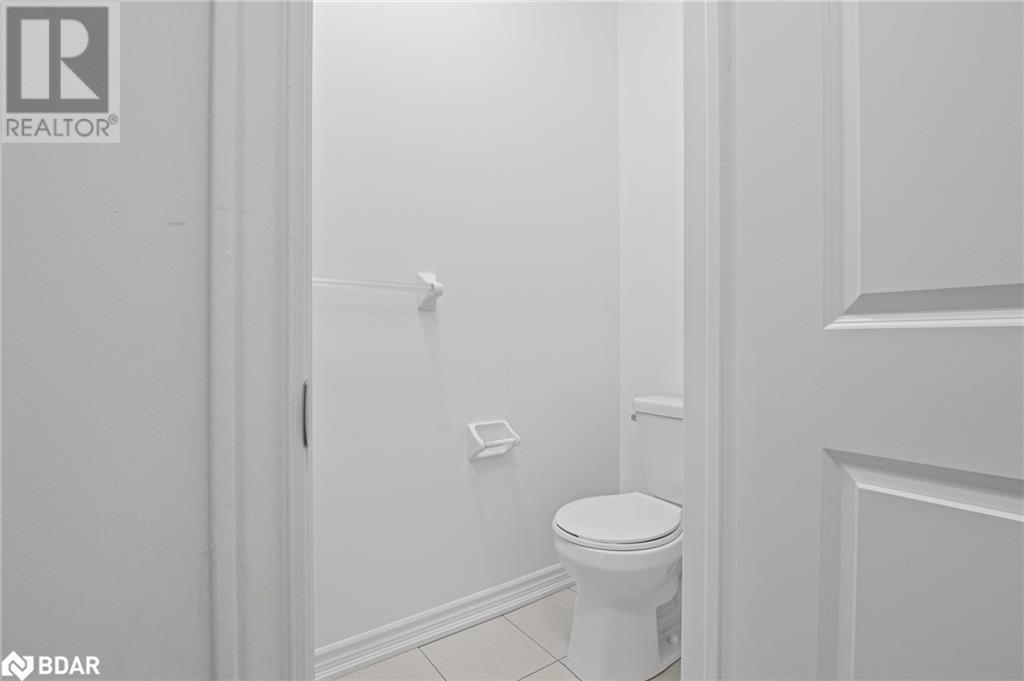4 Bedroom
4 Bathroom
1766 sqft
2 Level
Central Air Conditioning
Forced Air
$749,999
This exquisite 2-storey detached home, built in 2023, is located in the serene town of Dundalk, just minutes from charming Downtown. It features 4 spacious bedrooms and 3.5 bathrooms, perfect for family living. The main level showcases upgraded hardwood flooring and an open-concept layout, ideal for entertaining. A convenient laundry area on this floor adds practicality to daily routines. Each bedroom on the second floor has its own attached bathroom, providing privacy for all. Two bedrooms share a stylish Jack & Jill 4-piece bath, making it perfect for siblings or guests. The unfinished basement includes a walkout to a private backyard, offering endless possibilities for outdoor enjoyment. With no neighbors behind, this backyard oasis ensures peace and tranquility. The home combines modern design with a welcoming atmosphere, making it a perfect sanctuary. Don’t miss the opportunity to create lasting memories in this beautiful property! (id:52042)
Property Details
|
MLS® Number
|
40675856 |
|
Property Type
|
Single Family |
|
Amenities Near By
|
Park, Place Of Worship, Schools |
|
Community Features
|
Quiet Area, School Bus |
|
Features
|
Paved Driveway, Country Residential |
|
Parking Space Total
|
6 |
Building
|
Bathroom Total
|
4 |
|
Bedrooms Above Ground
|
4 |
|
Bedrooms Total
|
4 |
|
Appliances
|
Dishwasher, Dryer, Refrigerator, Stove, Washer, Hood Fan |
|
Architectural Style
|
2 Level |
|
Basement Development
|
Unfinished |
|
Basement Type
|
Full (unfinished) |
|
Construction Style Attachment
|
Detached |
|
Cooling Type
|
Central Air Conditioning |
|
Exterior Finish
|
Brick |
|
Foundation Type
|
Poured Concrete |
|
Half Bath Total
|
1 |
|
Heating Fuel
|
Natural Gas |
|
Heating Type
|
Forced Air |
|
Stories Total
|
2 |
|
Size Interior
|
1766 Sqft |
|
Type
|
House |
|
Utility Water
|
Municipal Water |
Parking
Land
|
Acreage
|
No |
|
Land Amenities
|
Park, Place Of Worship, Schools |
|
Sewer
|
Municipal Sewage System |
|
Size Depth
|
98 Ft |
|
Size Frontage
|
41 Ft |
|
Size Total Text
|
Under 1/2 Acre |
|
Zoning Description
|
R1-378 |
Rooms
| Level |
Type |
Length |
Width |
Dimensions |
|
Second Level |
4pc Bathroom |
|
|
10'9'' x 9'2'' |
|
Second Level |
Primary Bedroom |
|
|
14'11'' x 16'4'' |
|
Second Level |
Bedroom |
|
|
10'9'' x 14'6'' |
|
Second Level |
4pc Bathroom |
|
|
12'3'' x 6'8'' |
|
Second Level |
Bedroom |
|
|
9'2'' x 12'8'' |
|
Second Level |
4pc Bathroom |
|
|
6'3'' x 7'11'' |
|
Second Level |
Bedroom |
|
|
10'0'' x 10'0'' |
|
Main Level |
2pc Bathroom |
|
|
7'7'' x 2'8'' |
|
Main Level |
Kitchen |
|
|
16'3'' x 21'3'' |
|
Main Level |
Laundry Room |
|
|
8'0'' x 7'3'' |
|
Main Level |
Living Room |
|
|
18'3'' x 13'5'' |
|
Main Level |
Foyer |
|
|
16'3'' x 7'9'' |
Utilities
|
Cable
|
Available |
|
Natural Gas
|
Available |
|
Telephone
|
Available |
https://www.realtor.ca/real-estate/27640940/22-mackenzie-street-dundalk





































