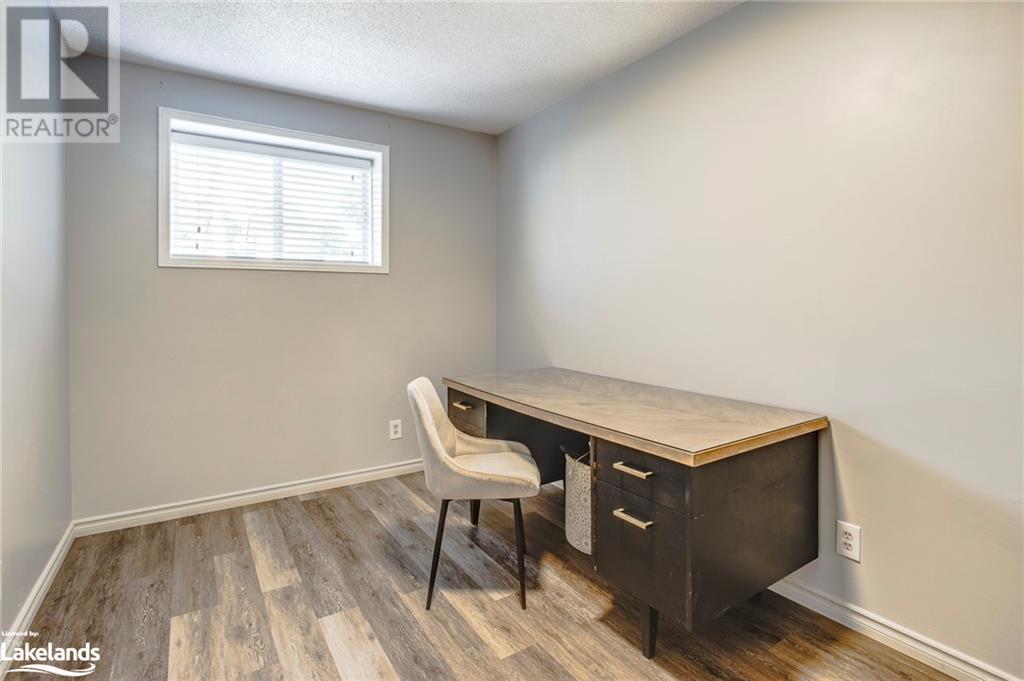5 Bedroom
2 Bathroom
2147 sqft
Raised Bungalow
Central Air Conditioning
Forced Air
$749,900
Welcome to 20 Bridle Road. You will love this raised bungalow on a beautiful street in Penetanguishene. Close to parks and schools and short drive to all amenities. This home consist of over 2,000 sq/ft of finished living space, 3 + 2 bedrooms, 2 full bathrooms. A potential in-law suite with a separate private entrance and full kitchen. Upgrades include Newer furnace (Dec 2023); New Central Air Conditioner (June 2024) Renovated Bathrooms; Upgraded appliances; The backyard has a newer patio (2021) & new 10 x 16 shed & smaller shed too. This home awaits you and is perfect for growing families, couples, retirees, or anyone who is looking at making potential income. It is a short distance for shopping, hospital, schools, trails etc. This home truly has it all!! Book a showing today to see what this home has to offer you! (id:52042)
Property Details
|
MLS® Number
|
40620665 |
|
Property Type
|
Single Family |
|
Amenities Near By
|
Beach, Golf Nearby, Hospital, Park, Place Of Worship, Playground, Schools, Shopping, Ski Area |
|
Communication Type
|
High Speed Internet |
|
Community Features
|
Quiet Area, Community Centre, School Bus |
|
Equipment Type
|
Water Heater |
|
Features
|
Conservation/green Belt, Paved Driveway, Automatic Garage Door Opener |
|
Parking Space Total
|
7 |
|
Rental Equipment Type
|
Water Heater |
|
Structure
|
Shed |
Building
|
Bathroom Total
|
2 |
|
Bedrooms Above Ground
|
3 |
|
Bedrooms Below Ground
|
2 |
|
Bedrooms Total
|
5 |
|
Appliances
|
Dishwasher, Dryer, Refrigerator, Stove, Washer, Window Coverings, Garage Door Opener |
|
Architectural Style
|
Raised Bungalow |
|
Basement Development
|
Finished |
|
Basement Type
|
Full (finished) |
|
Constructed Date
|
1991 |
|
Construction Style Attachment
|
Detached |
|
Cooling Type
|
Central Air Conditioning |
|
Exterior Finish
|
Aluminum Siding, Brick |
|
Fire Protection
|
Smoke Detectors |
|
Foundation Type
|
Block |
|
Heating Fuel
|
Natural Gas |
|
Heating Type
|
Forced Air |
|
Stories Total
|
1 |
|
Size Interior
|
2147 Sqft |
|
Type
|
House |
|
Utility Water
|
Municipal Water |
Parking
Land
|
Access Type
|
Road Access |
|
Acreage
|
No |
|
Land Amenities
|
Beach, Golf Nearby, Hospital, Park, Place Of Worship, Playground, Schools, Shopping, Ski Area |
|
Sewer
|
Municipal Sewage System |
|
Size Depth
|
120 Ft |
|
Size Frontage
|
62 Ft |
|
Size Total Text
|
Under 1/2 Acre |
|
Zoning Description
|
R2-9 Res |
Rooms
| Level |
Type |
Length |
Width |
Dimensions |
|
Basement |
4pc Bathroom |
|
|
6'9'' x 5'2'' |
|
Basement |
Bedroom |
|
|
11'11'' x 8'0'' |
|
Basement |
Bedroom |
|
|
14'3'' x 11'5'' |
|
Basement |
Breakfast |
|
|
10'2'' x 9'10'' |
|
Basement |
Kitchen |
|
|
10'3'' x 10'2'' |
|
Basement |
Family Room |
|
|
15'8'' x 11'9'' |
|
Main Level |
4pc Bathroom |
|
|
11'2'' x 6'2'' |
|
Main Level |
Bedroom |
|
|
9'11'' x 8'7'' |
|
Main Level |
Bedroom |
|
|
11'10'' x 10'2'' |
|
Main Level |
Primary Bedroom |
|
|
14'2'' x 11'2'' |
|
Main Level |
Dining Room |
|
|
11'2'' x 10'9'' |
|
Main Level |
Kitchen |
|
|
11'2'' x 10'6'' |
|
Main Level |
Living Room |
|
|
21'9'' x 11'11'' |
Utilities
|
Cable
|
Available |
|
Electricity
|
Available |
|
Natural Gas
|
Available |
|
Telephone
|
Available |
https://www.realtor.ca/real-estate/27174999/20-bridle-road-penetanguishene










































