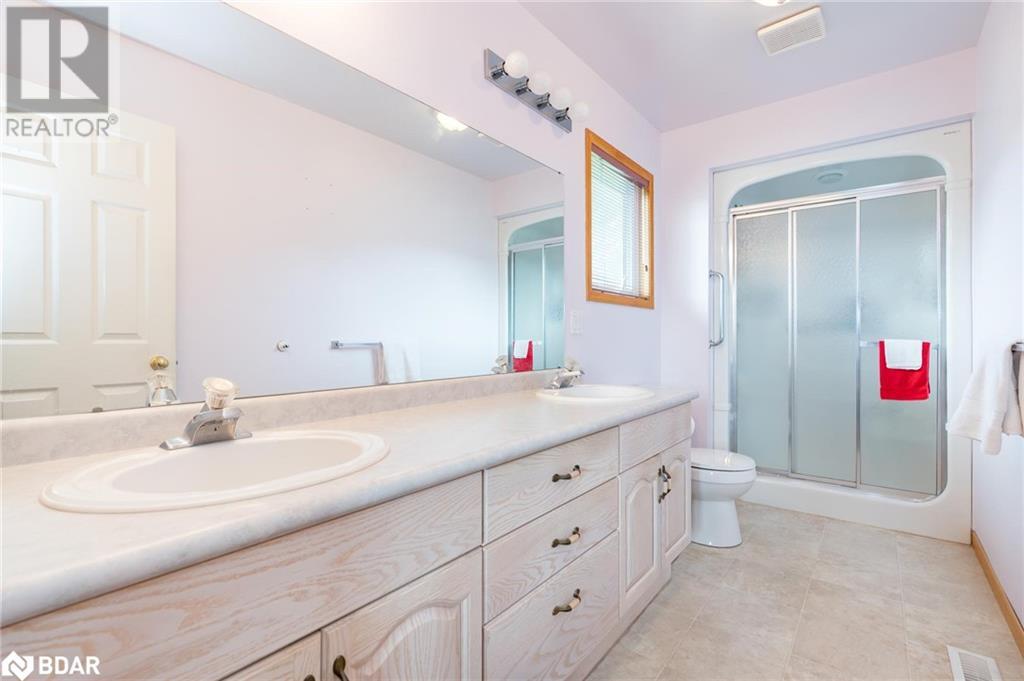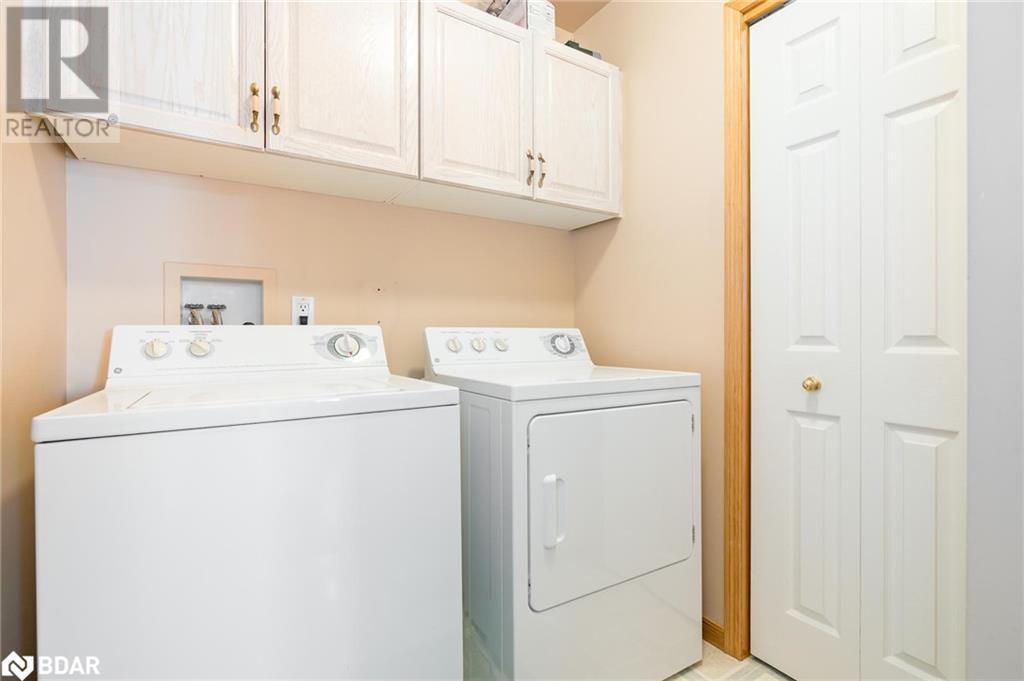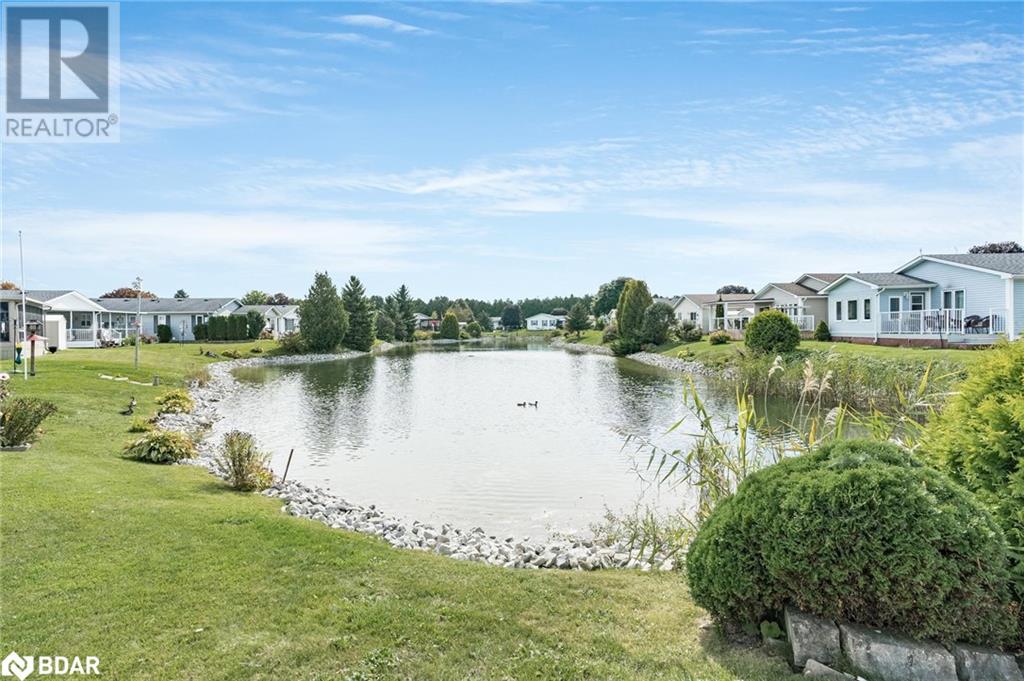2 Bedroom
2 Bathroom
1419 sqft
Bungalow
Central Air Conditioning
Forced Air
$519,000
Top 5 Reasons You Will Love This Home: 1) Thoughtfully designed open-concept layout featuring two spacious bedrooms, two bathrooms, and an attached garage with additional storage for added convenience 2) Elegant cathedral ceilings elevate the living room, enhancing its bright and open atmosphere, ideal for serene relaxation or lively entertaining 3) Situated on a prime corner lot with a circular driveway, providing ample parking for you and your guests 4) Enjoy serene views backing onto a tranquil pond, complemented by a large deck perfect for barbeques and outdoor gatherings with loved ones 5) Experience effortless, maintenance-free living in one of Wasaga Beach’s most desirable adult communities, where comfort and convenience meet. Age 23. Visit our website for more detailed information. (id:52042)
Property Details
|
MLS® Number
|
40668120 |
|
Property Type
|
Single Family |
|
Amenities Near By
|
Beach |
|
Equipment Type
|
Water Heater |
|
Parking Space Total
|
5 |
|
Rental Equipment Type
|
Water Heater |
|
Structure
|
Shed |
Building
|
Bathroom Total
|
2 |
|
Bedrooms Above Ground
|
2 |
|
Bedrooms Total
|
2 |
|
Appliances
|
Dishwasher, Dryer, Refrigerator, Stove, Washer |
|
Architectural Style
|
Bungalow |
|
Basement Type
|
None |
|
Constructed Date
|
2001 |
|
Construction Style Attachment
|
Detached |
|
Cooling Type
|
Central Air Conditioning |
|
Exterior Finish
|
Vinyl Siding |
|
Foundation Type
|
Block |
|
Heating Fuel
|
Natural Gas |
|
Heating Type
|
Forced Air |
|
Stories Total
|
1 |
|
Size Interior
|
1419 Sqft |
|
Type
|
Modular |
|
Utility Water
|
Municipal Water |
Parking
Land
|
Acreage
|
No |
|
Land Amenities
|
Beach |
|
Sewer
|
Municipal Sewage System |
|
Size Total Text
|
Under 1/2 Acre |
|
Zoning Description
|
Rm |
Rooms
| Level |
Type |
Length |
Width |
Dimensions |
|
Main Level |
Laundry Room |
|
|
7'5'' x 5'8'' |
|
Main Level |
4pc Bathroom |
|
|
Measurements not available |
|
Main Level |
Bedroom |
|
|
13'1'' x 10'5'' |
|
Main Level |
Full Bathroom |
|
|
Measurements not available |
|
Main Level |
Primary Bedroom |
|
|
13'1'' x 11'10'' |
|
Main Level |
Sunroom |
|
|
12'11'' x 9'11'' |
|
Main Level |
Living Room |
|
|
17'11'' x 12'11'' |
|
Main Level |
Breakfast |
|
|
13'1'' x 12'8'' |
|
Main Level |
Kitchen |
|
|
13'1'' x 9'0'' |
https://www.realtor.ca/real-estate/27577743/2-st-james-place-wasaga-beach

























