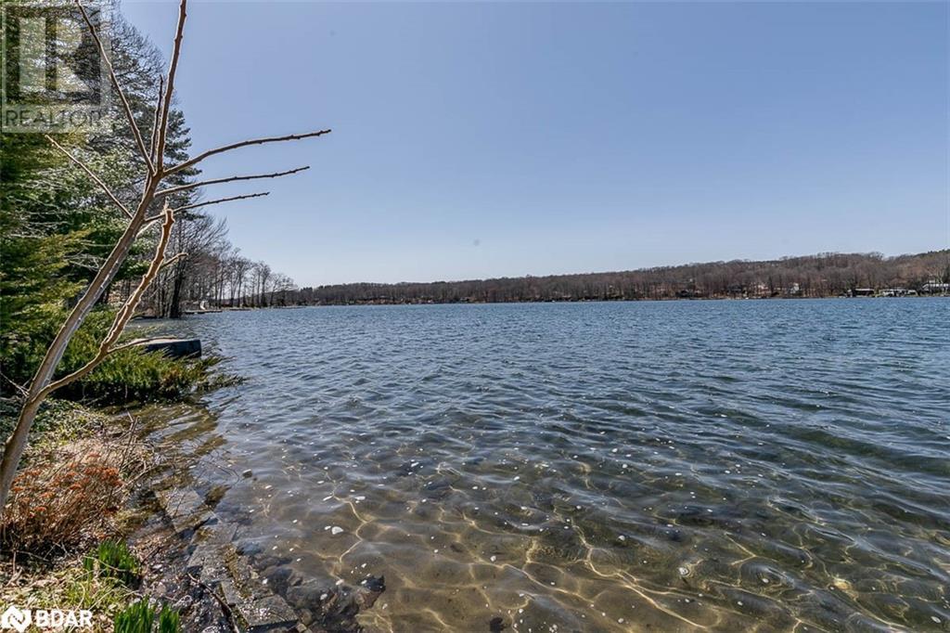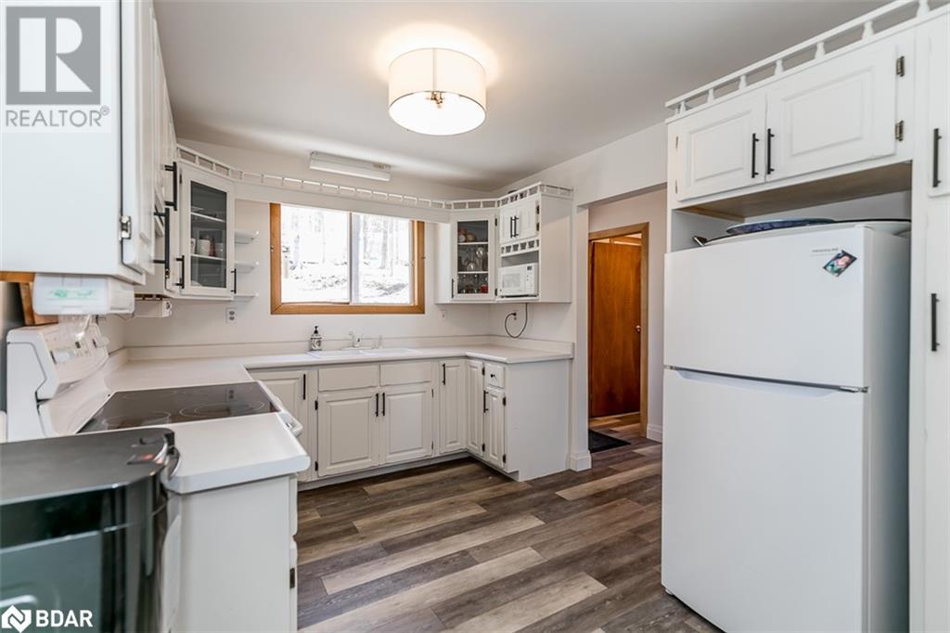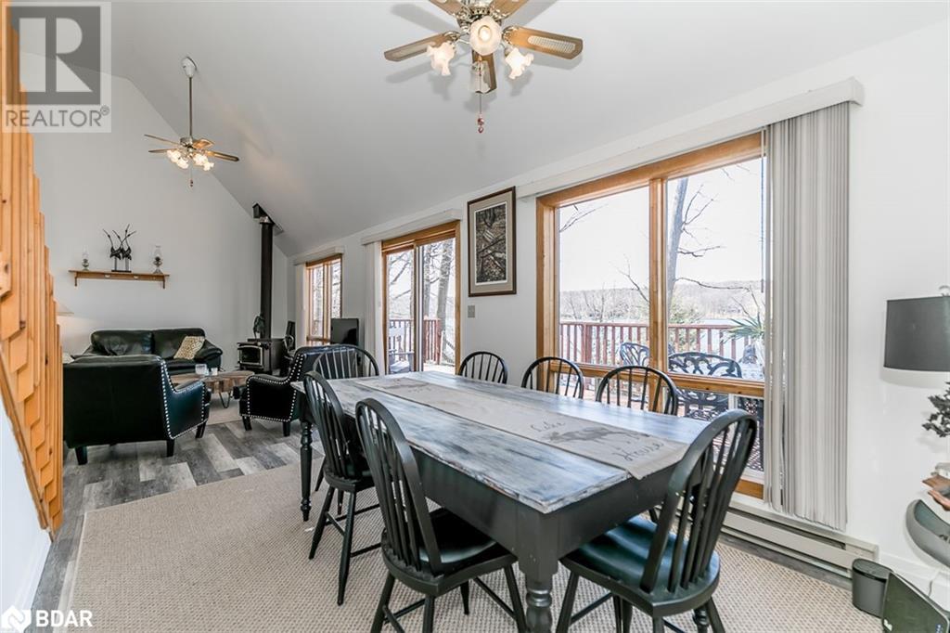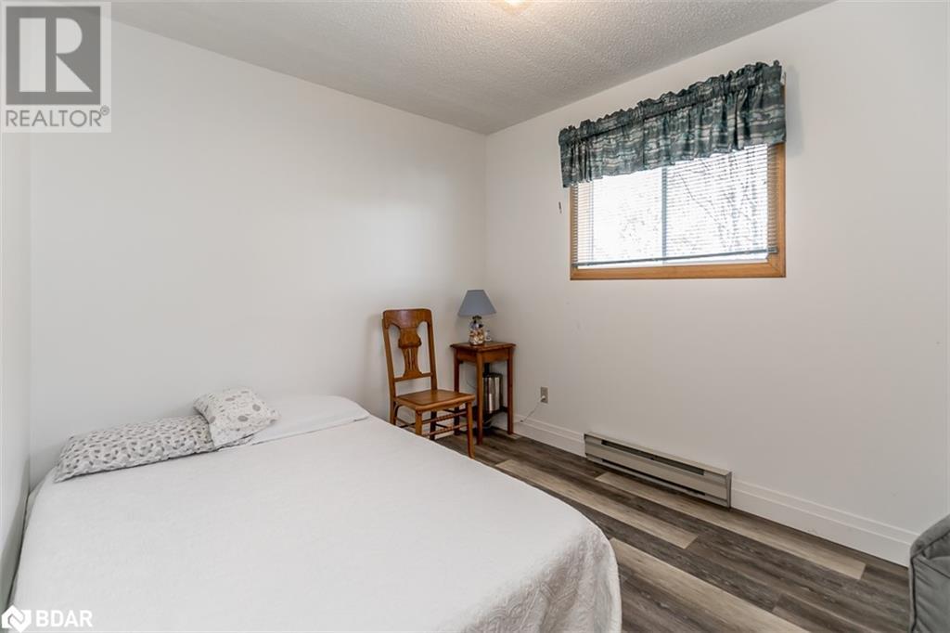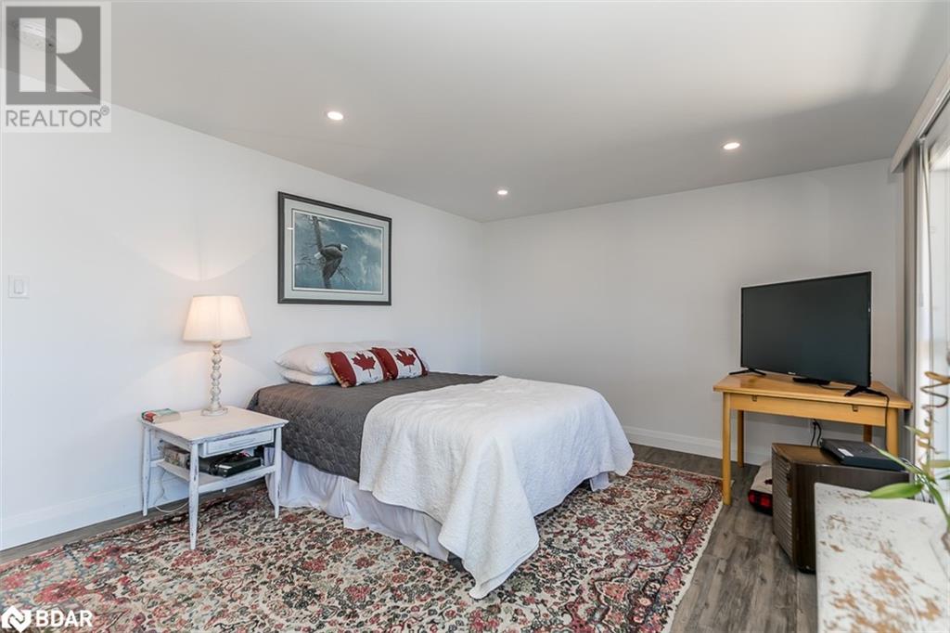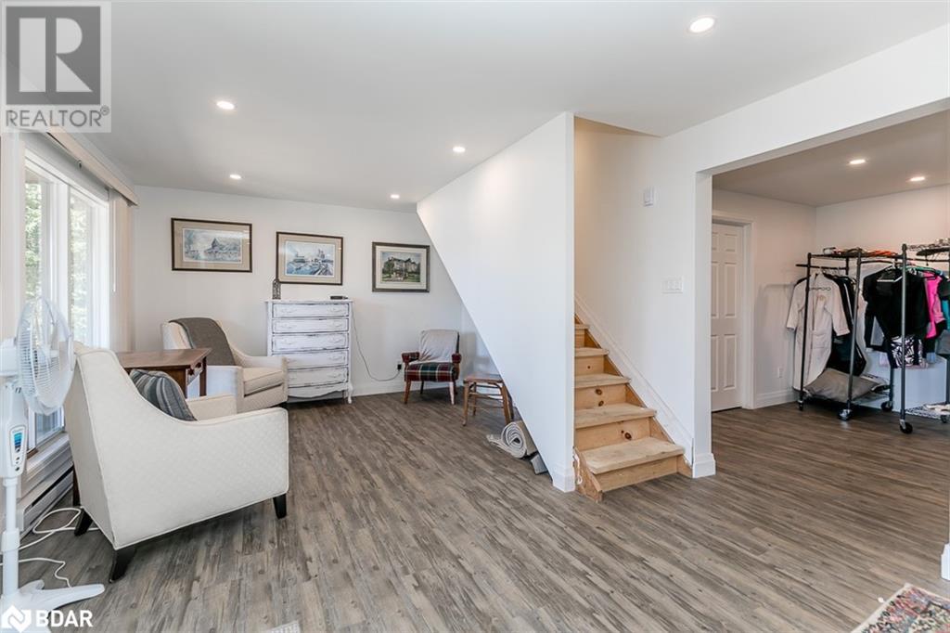176 Farlain Lake Road E Tiny, Ontario L9M 0B5
3 Bedroom
3 Bathroom
1796 sqft
Fireplace
None
Baseboard Heaters
Waterfront
Landscaped
$1,099,900
This Cozy Chalet Style Cottage Is Charming And Functional With 3 Bedrooms, 3 Full Bathrooms And 50 Ft Of Shoreline With Western Exposure On Beautiful Farlain Lake. The Main Level Features A Spacious Kitchen, Bedroom, Laundry, 3Pc Bath And Open Concept Living/Dining With Cathedral Ceilings And Skylights. The Second Level Boasts Two Sizeable Bedrooms And 4Pc Bath. The Recently Finished Lower Level Has A 3Pc Bath, Ample Space For A Fourth Bedroom, And A Walkout To New Deck. A Wood-Stove Keeps Things Warm In The Winter And In The Summer. Enjoy The Peaceful Lake From Your Own Dock! (id:52042)
Property Details
| MLS® Number | 40657063 |
| Property Type | Single Family |
| Amenities Near By | Beach, Playground |
| Communication Type | Internet Access |
| Equipment Type | None |
| Features | Paved Driveway, Skylight, Country Residential, Recreational |
| Parking Space Total | 2 |
| Rental Equipment Type | None |
| Structure | Shed |
| View Type | View Of Water |
| Water Front Name | Farlain Lake |
| Water Front Type | Waterfront |
Building
| Bathroom Total | 3 |
| Bedrooms Above Ground | 3 |
| Bedrooms Total | 3 |
| Appliances | Dryer, Microwave, Refrigerator, Stove, Washer, Window Coverings |
| Basement Development | Finished |
| Basement Type | Full (finished) |
| Constructed Date | 1988 |
| Construction Material | Wood Frame |
| Construction Style Attachment | Detached |
| Cooling Type | None |
| Exterior Finish | Wood |
| Fireplace Fuel | Wood |
| Fireplace Present | Yes |
| Fireplace Total | 1 |
| Fireplace Type | Stove |
| Fixture | Ceiling Fans |
| Foundation Type | Block |
| Heating Type | Baseboard Heaters |
| Stories Total | 2 |
| Size Interior | 1796 Sqft |
| Type | House |
| Utility Water | Lake/river Water Intake |
Land
| Access Type | Road Access |
| Acreage | No |
| Land Amenities | Beach, Playground |
| Landscape Features | Landscaped |
| Sewer | Septic System |
| Size Depth | 276 Ft |
| Size Frontage | 50 Ft |
| Size Irregular | 0.303 |
| Size Total | 0.303 Ac|under 1/2 Acre |
| Size Total Text | 0.303 Ac|under 1/2 Acre |
| Surface Water | Lake |
| Zoning Description | Sr |
Rooms
| Level | Type | Length | Width | Dimensions |
|---|---|---|---|---|
| Second Level | 4pc Bathroom | 8'8'' x 4'9'' | ||
| Second Level | Bedroom | 12'1'' x 19'7'' | ||
| Second Level | Bedroom | 11'0'' x 8'7'' | ||
| Lower Level | Family Room | 12'3'' x 29'4'' | ||
| Lower Level | 3pc Bathroom | Measurements not available | ||
| Main Level | 3pc Bathroom | 4'9'' x 5'2'' | ||
| Main Level | Living Room/dining Room | 30'9'' x 12'2'' | ||
| Main Level | Bedroom | 12'1'' x 9'3'' | ||
| Main Level | Kitchen | 12'1'' x 9'3'' |
Utilities
| Electricity | Available |
| Natural Gas | Available |
| Telephone | Available |
https://www.realtor.ca/real-estate/27498667/176-farlain-lake-road-e-tiny
Interested?
Contact us for more information









