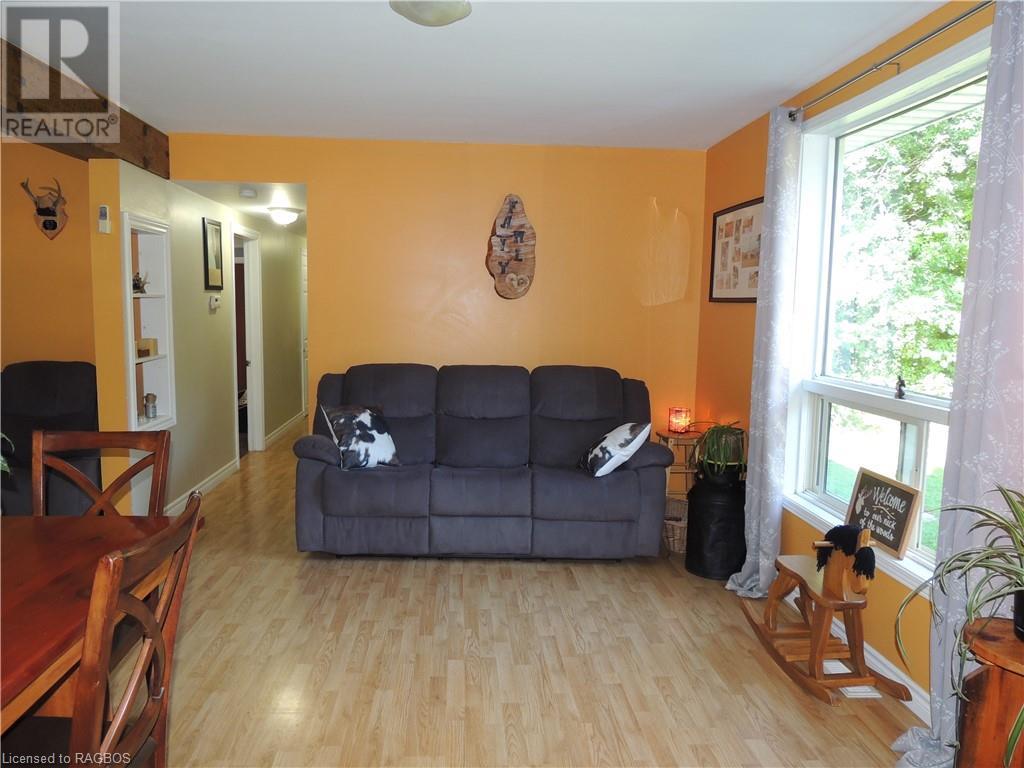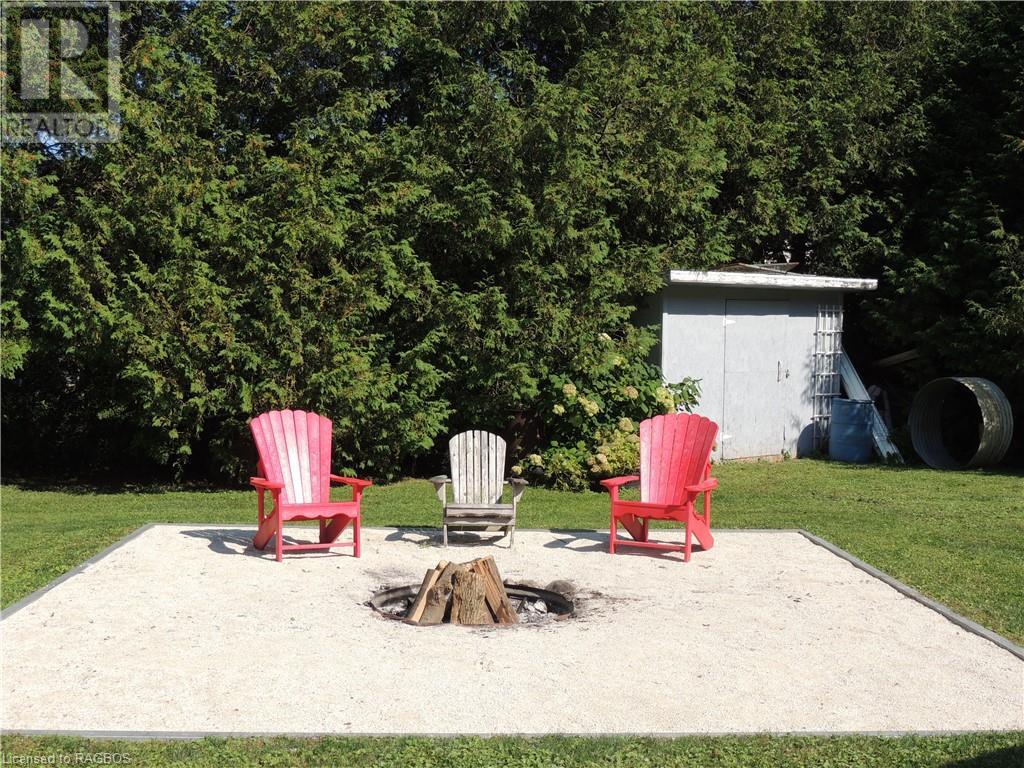2 Bedroom
1 Bathroom
Bungalow
Forced Air
$599,900
Bungalow and Shop on private half acre lot in Eugenia. Comfortable living spaces with mudroom entrance, open kitchen, dining and living areas which includes a wood stove for supplementary heat. There is a dedicated laundry room with lots of storage, a 3 piece bath and 2 bedrooms that could be converted to 3 bedrooms. Lots of ways to enjoy the outdoors with a covered porch, back deck with gazebo, firepit and tree house. The heated and insulated Shop is 24x28 with 2 roll up doors on the front and 1 on the back. New steel roof on the house, hot water tank 2019. Drilled well in front, septic out back. Walk to Lake Eugenia and enjoy all the 4 season activities the area has to offer. 15 minutes to Markdale, 30 minutes to Blue Mountain. (id:52042)
Property Details
|
MLS® Number
|
X10846345 |
|
Property Type
|
Single Family |
|
Community Name
|
Rural Grey Highlands |
|
Equipment Type
|
Propane Tank |
|
Parking Space Total
|
12 |
|
Rental Equipment Type
|
Propane Tank |
Building
|
Bathroom Total
|
1 |
|
Bedrooms Above Ground
|
2 |
|
Bedrooms Total
|
2 |
|
Appliances
|
Dishwasher, Dryer, Refrigerator, Stove, Washer |
|
Architectural Style
|
Bungalow |
|
Basement Development
|
Unfinished |
|
Basement Type
|
Crawl Space (unfinished) |
|
Construction Style Attachment
|
Detached |
|
Exterior Finish
|
Vinyl Siding |
|
Foundation Type
|
Concrete |
|
Heating Fuel
|
Propane |
|
Heating Type
|
Forced Air |
|
Stories Total
|
1 |
|
Type
|
House |
Parking
Land
|
Acreage
|
No |
|
Sewer
|
Septic System |
|
Size Depth
|
165 Ft |
|
Size Frontage
|
132 Ft |
|
Size Irregular
|
132 X 165 Ft |
|
Size Total Text
|
132 X 165 Ft|1/2 - 1.99 Acres |
|
Zoning Description
|
R |
Rooms
| Level |
Type |
Length |
Width |
Dimensions |
|
Main Level |
Living Room |
6.32 m |
4.19 m |
6.32 m x 4.19 m |
|
Main Level |
Kitchen |
3.35 m |
4.65 m |
3.35 m x 4.65 m |
|
Main Level |
Foyer |
2.03 m |
3.15 m |
2.03 m x 3.15 m |
|
Main Level |
Laundry Room |
2.44 m |
2.59 m |
2.44 m x 2.59 m |
|
Main Level |
Primary Bedroom |
3.48 m |
6.45 m |
3.48 m x 6.45 m |
|
Main Level |
Bedroom |
2.92 m |
3.51 m |
2.92 m x 3.51 m |
|
Main Level |
Bathroom |
|
|
Measurements not available |
https://www.realtor.ca/real-estate/27432659/175-napolean-street-grey-highlands-rural-grey-highlands



































