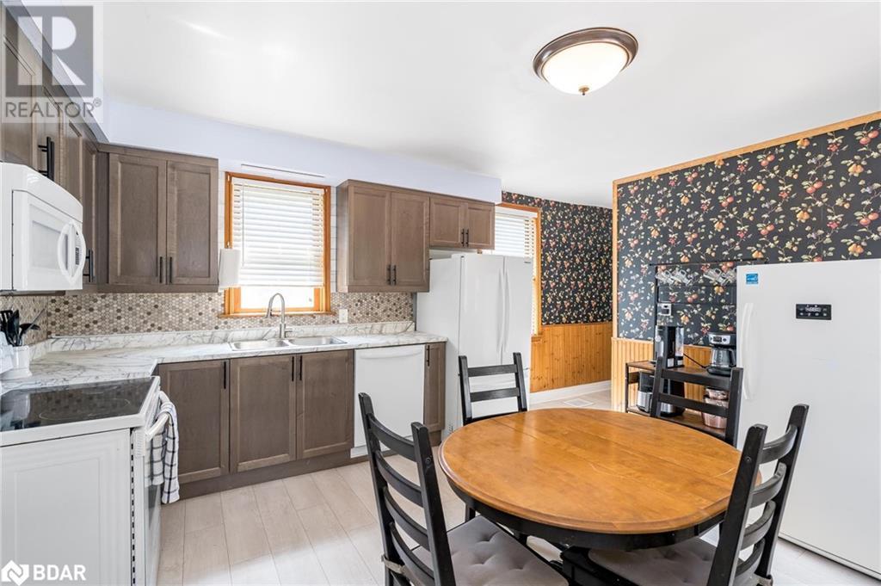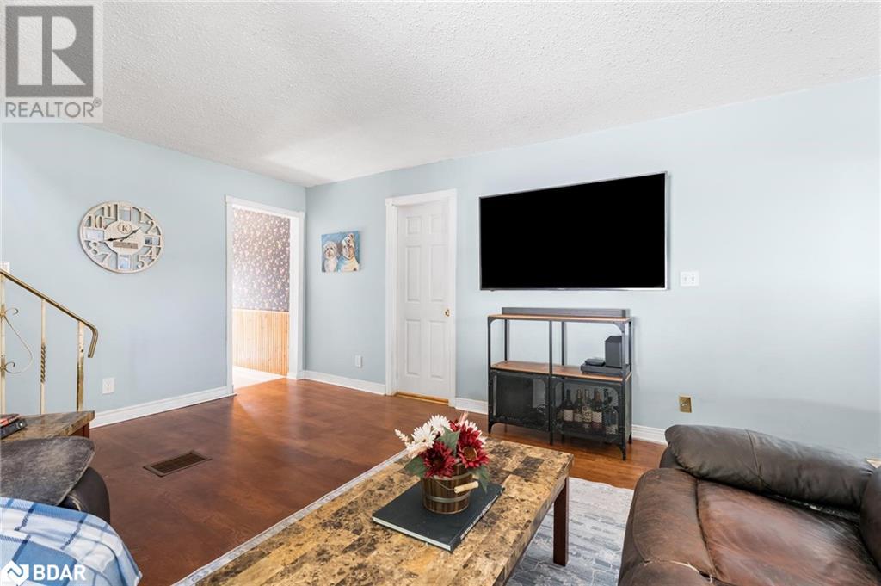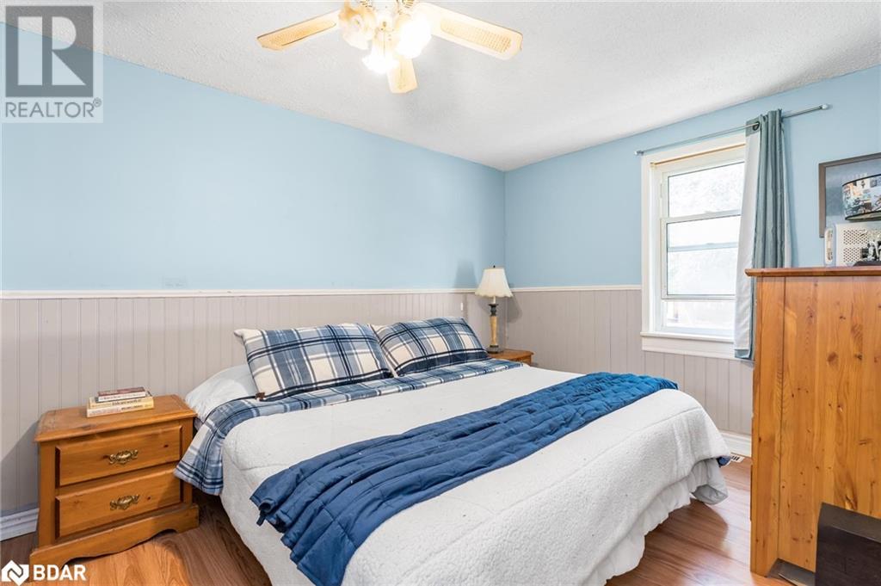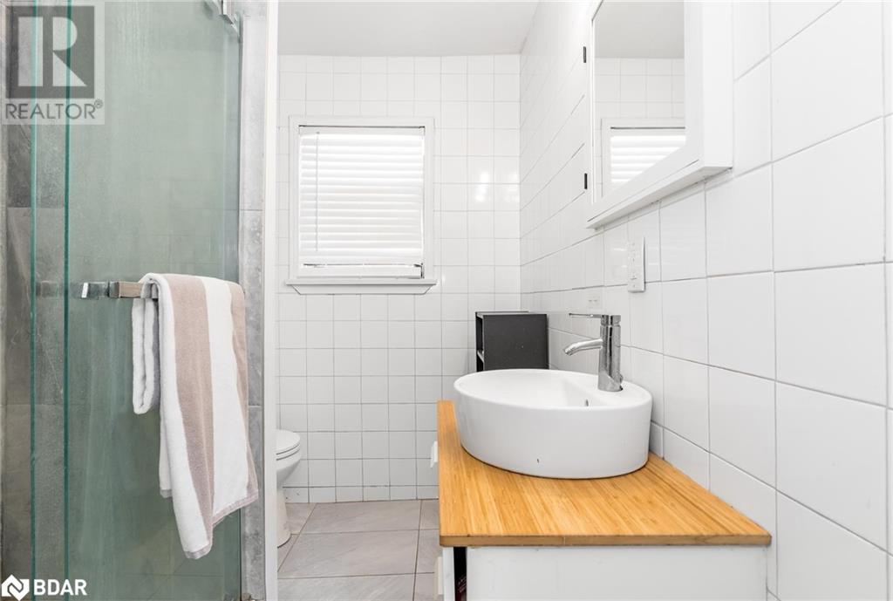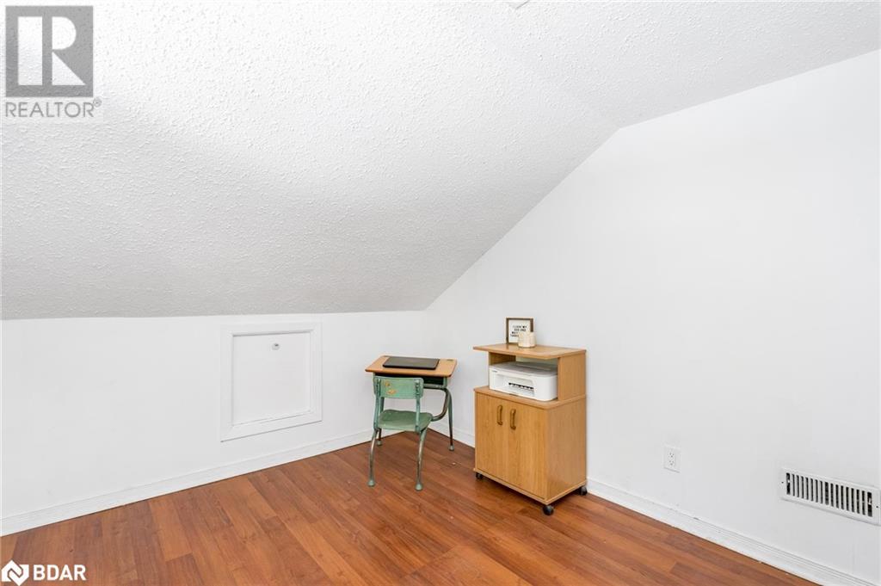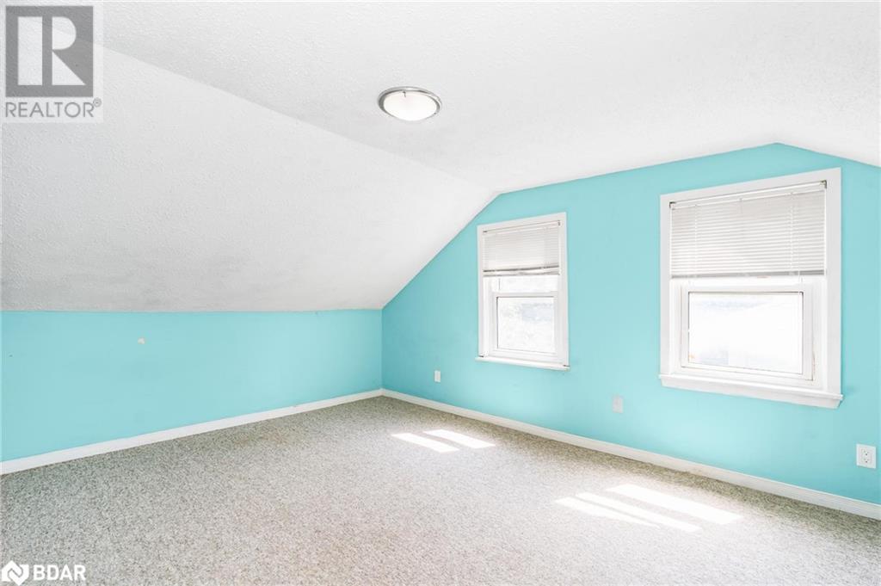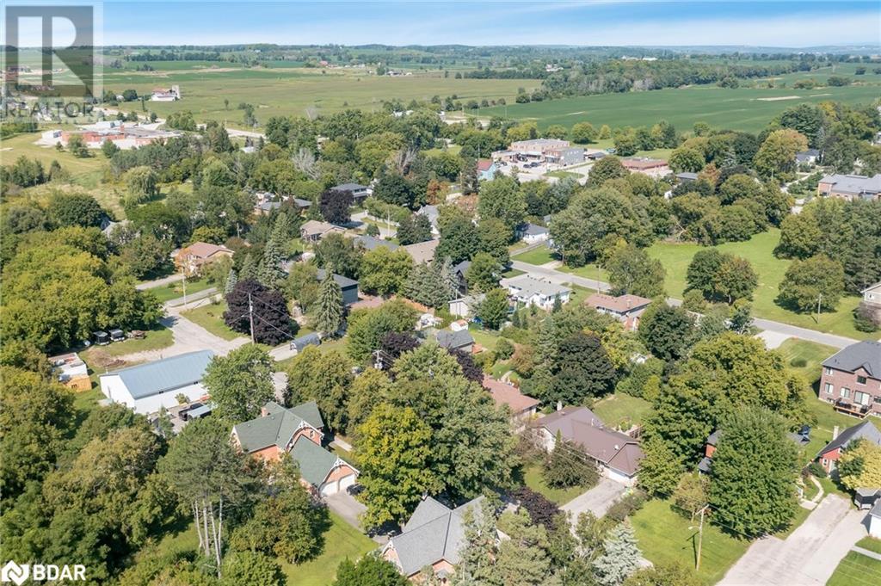3 Bedroom
2 Bathroom
1287 sqft
Fireplace
Central Air Conditioning
Forced Air
$699,000
Top 5 Reasons You Will Love This Home: 1) Charming and well-maintained, three bedroom, two bathroom family home, presenting an ideal haven for young, growing families or first-time buyers 2) Established in the heart of Cookstown, a quaint and peaceful community, perfect for those seeking a cozy small-town lifestyle 3) Enjoy modern living with a touch of warmth, thanks to a newly renovated kitchen, an updated main bathroom, and gleaming new hardwood flooring in the living room, creating a fresh and inviting space for family gatherings and entertaining 4) Step outside to your generously sized yard, where a brand-new deck invites summer barbeques, a garden awaits your green thumb, and ample room allows children to play freely and safely 5) Prime location within walking distance to downtown Cookstown and just a short drive from Highway 400, Alliston, and Barrie. Age 184. Visit our website for more detailed information. (id:52042)
Property Details
|
MLS® Number
|
40633817 |
|
Property Type
|
Single Family |
|
Equipment Type
|
Water Heater |
|
Features
|
Paved Driveway |
|
Parking Space Total
|
6 |
|
Rental Equipment Type
|
Water Heater |
|
Structure
|
Shed |
Building
|
Bathroom Total
|
2 |
|
Bedrooms Above Ground
|
3 |
|
Bedrooms Total
|
3 |
|
Appliances
|
Dishwasher, Dryer, Refrigerator, Stove, Washer, Microwave Built-in |
|
Basement Development
|
Unfinished |
|
Basement Type
|
Crawl Space (unfinished) |
|
Constructed Date
|
1840 |
|
Construction Style Attachment
|
Detached |
|
Cooling Type
|
Central Air Conditioning |
|
Exterior Finish
|
Aluminum Siding, Vinyl Siding |
|
Fireplace Present
|
Yes |
|
Fireplace Total
|
1 |
|
Foundation Type
|
Block |
|
Heating Fuel
|
Natural Gas |
|
Heating Type
|
Forced Air |
|
Stories Total
|
2 |
|
Size Interior
|
1287 Sqft |
|
Type
|
House |
Land
|
Acreage
|
No |
|
Fence Type
|
Partially Fenced |
|
Sewer
|
Municipal Sewage System |
|
Size Depth
|
132 Ft |
|
Size Frontage
|
66 Ft |
|
Size Total Text
|
Under 1/2 Acre |
|
Zoning Description
|
R1 |
Rooms
| Level |
Type |
Length |
Width |
Dimensions |
|
Second Level |
Bedroom |
|
|
9'8'' x 8'9'' |
|
Second Level |
Bedroom |
|
|
13'8'' x 10'3'' |
|
Main Level |
Mud Room |
|
|
8'7'' x 5'10'' |
|
Main Level |
3pc Bathroom |
|
|
Measurements not available |
|
Main Level |
3pc Bathroom |
|
|
Measurements not available |
|
Main Level |
Primary Bedroom |
|
|
17'3'' x 9'6'' |
|
Main Level |
Living Room |
|
|
17'4'' x 13'7'' |
|
Main Level |
Eat In Kitchen |
|
|
14'10'' x 13'5'' |
https://www.realtor.ca/real-estate/27338733/15-george-street-innisfil





