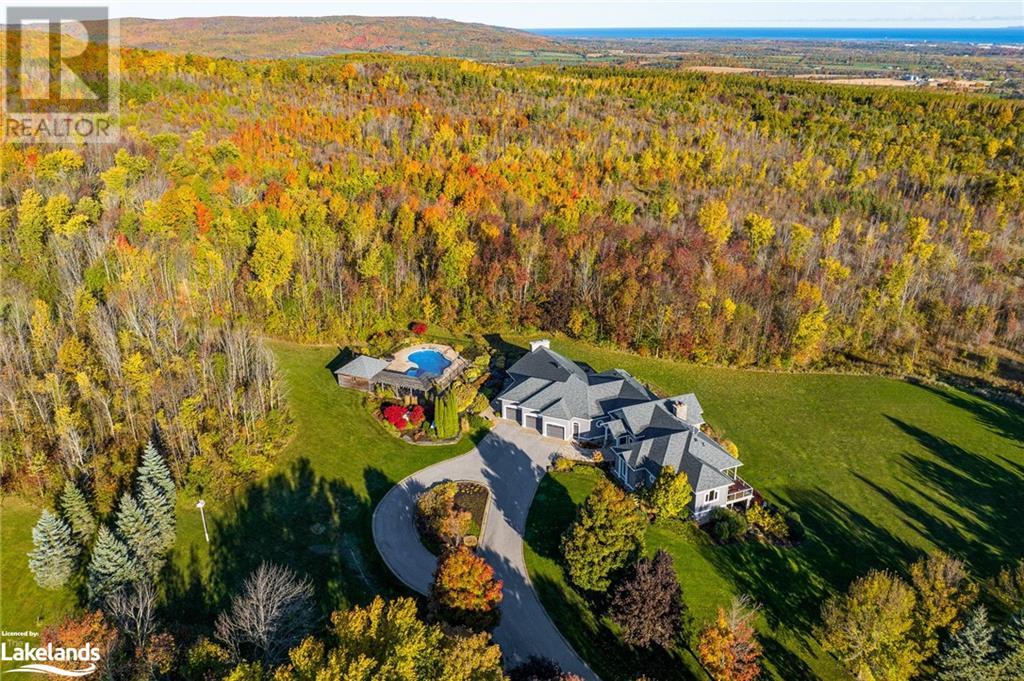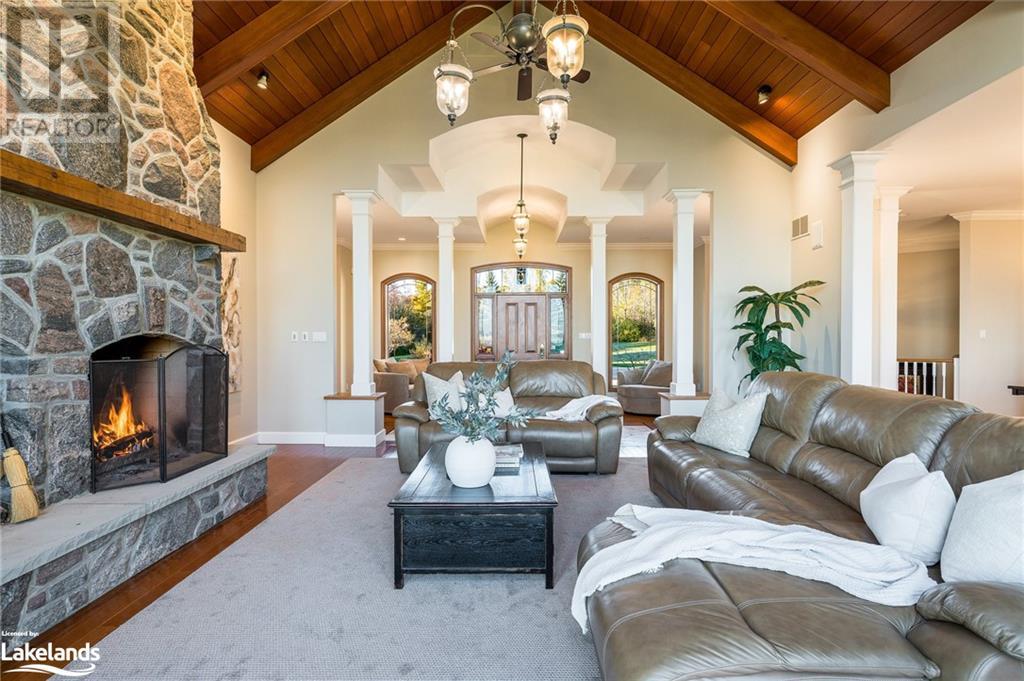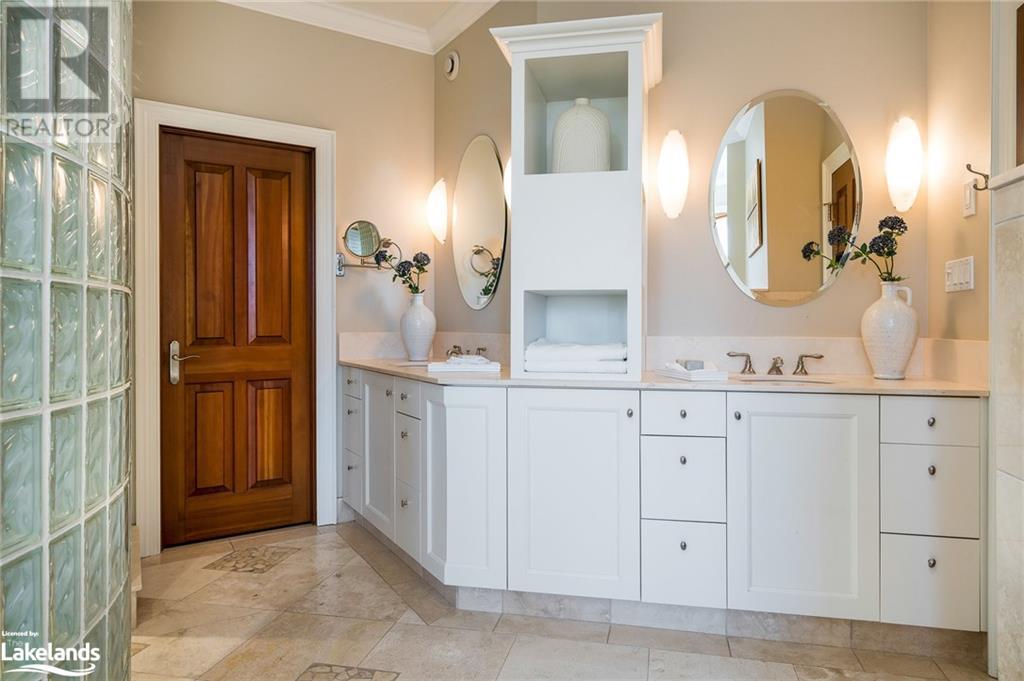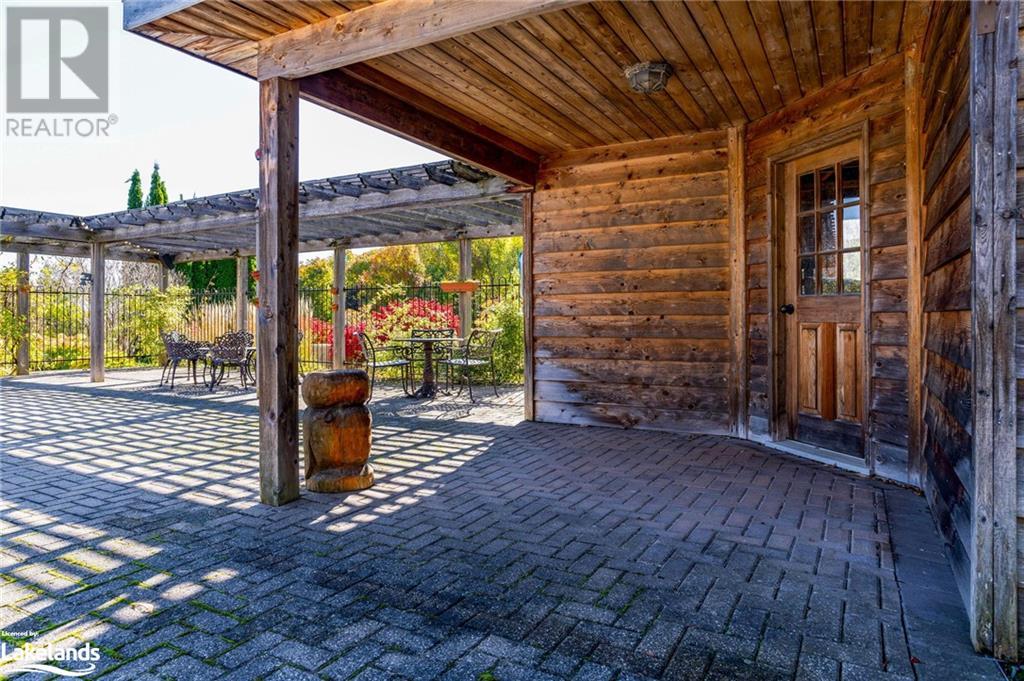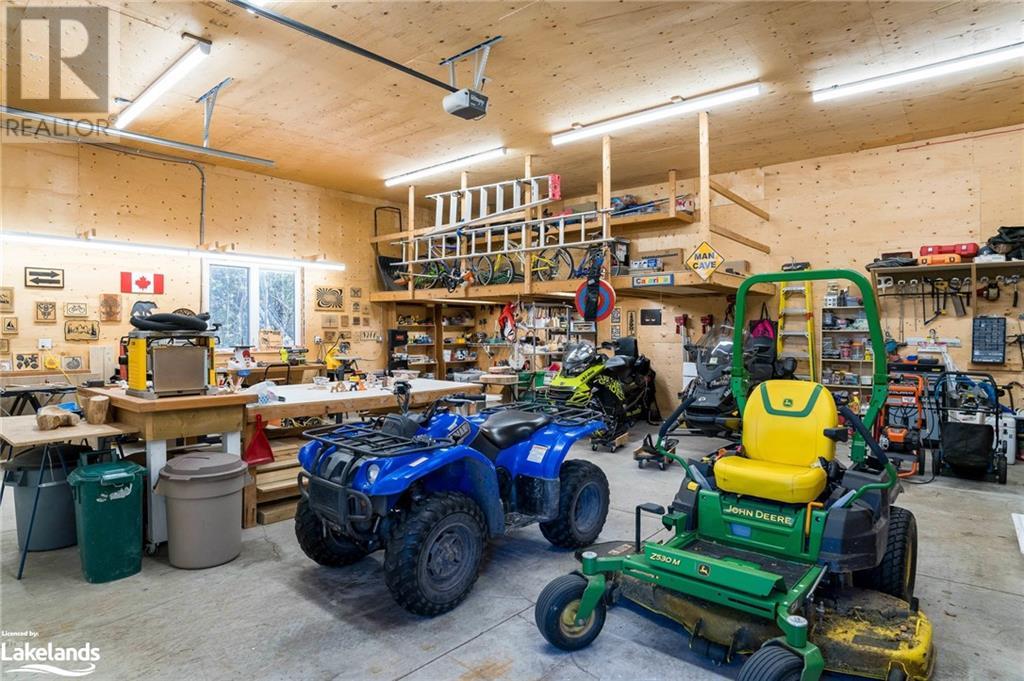6 Bedroom
5 Bathroom
Bungalow
Fireplace
Inground Pool
Air Exchanger
Acreage
Lawn Sprinkler
$4,950,000
Spectacular 37.4-Acre Luxury Estate with Breathtaking Georgian Bay Views. Nestled in the heart of nature, just minutes from Collingwood and Blue Mountains, this stunning estate is the definition of luxury living, offering privacy, peace, and endless recreational opportunities. Boasting “must-see” expansive views of Georgian Bay and the surrounding landscape, this 6-bedroom, 5-bathroom home is designed to impress. The home features a stunning chef’s kitchen with granite counters, high end built in appliances such as Wolf, Miele and Sub Zero. The main floor east wing offers a primary suite with additional stunning views, walk- out to the balcony, expansive ensuite, walk-in closet AND private office, as well as a gas fireplace and sitting nook. A second large bedroom with wood panel detailing can be easily transformed into a large home office, library or theatre space. The bright, lower level features more views of the Bay, 4 more large guest bedrooms, an exercise room, and an entertainment room with granite bar, second fieldstone wood fireplace, pool table and walk-out to the property grounds. A true highlight of the home is a spectacular three-season “Muskoka” room with outdoor kitchen, granite counters, wood beams, vaulted ceilings, grand wood burning fireplace, and ample room for relaxing or entertaining all year round. Walk out to the salt water pool or landscaped stone patio and enjoy the views and serenity of your own piece of heaven. The picturesque, private pond is stocked and ready for fishing or swimming. There is plenty of storage for cars and toys in the attached 3-car garage and the additional detached workshop/garage. Backing onto conservation lands, this property is well protected and private and can be enjoyed by your family for generations. Designed for the discerning buyer who seeks the ultimate in privacy and luxury. Book a tour today. (id:52042)
Property Details
|
MLS® Number
|
S10437553 |
|
Property Type
|
Single Family |
|
Community Name
|
Rural Clearview |
|
Equipment Type
|
Propane Tank |
|
Features
|
Wooded Area, Sloping, Backs On Greenbelt |
|
Parking Space Total
|
13 |
|
Pool Type
|
Inground Pool |
|
Rental Equipment Type
|
Propane Tank |
|
Structure
|
Deck, Workshop |
|
View Type
|
Valley View, View Of Water, Lake View |
Building
|
Bathroom Total
|
5 |
|
Bedrooms Above Ground
|
2 |
|
Bedrooms Below Ground
|
4 |
|
Bedrooms Total
|
6 |
|
Appliances
|
Central Vacuum, Dishwasher, Dryer, Furniture, Garage Door Opener, Microwave, Range, Refrigerator, Stove, Washer, Window Coverings |
|
Architectural Style
|
Bungalow |
|
Basement Development
|
Finished |
|
Basement Features
|
Walk Out |
|
Basement Type
|
N/a (finished) |
|
Construction Style Attachment
|
Detached |
|
Cooling Type
|
Air Exchanger |
|
Exterior Finish
|
Stucco, Stone |
|
Fire Protection
|
Alarm System, Security System |
|
Fireplace Present
|
Yes |
|
Fireplace Total
|
4 |
|
Foundation Type
|
Poured Concrete |
|
Half Bath Total
|
1 |
|
Stories Total
|
1 |
|
Type
|
House |
Parking
Land
|
Access Type
|
Year-round Access |
|
Acreage
|
Yes |
|
Landscape Features
|
Lawn Sprinkler |
|
Sewer
|
Septic System |
|
Size Frontage
|
500.13 M |
|
Size Irregular
|
500.13 X 3284.42 Acre |
|
Size Total Text
|
500.13 X 3284.42 Acre|25 - 50 Acres |
|
Surface Water
|
Lake/pond |
|
Zoning Description
|
Nec |
Rooms
| Level |
Type |
Length |
Width |
Dimensions |
|
Lower Level |
Bedroom |
4.72 m |
3.12 m |
4.72 m x 3.12 m |
|
Lower Level |
Bedroom |
4.62 m |
4.52 m |
4.62 m x 4.52 m |
|
Lower Level |
Bedroom |
4.82 m |
3.91 m |
4.82 m x 3.91 m |
|
Lower Level |
Bedroom |
4.67 m |
3.22 m |
4.67 m x 3.22 m |
|
Main Level |
Kitchen |
7.87 m |
5.91 m |
7.87 m x 5.91 m |
|
Main Level |
Dining Room |
4.74 m |
4.62 m |
4.74 m x 4.62 m |
|
Main Level |
Great Room |
6.65 m |
6.37 m |
6.65 m x 6.37 m |
|
Main Level |
Bedroom |
5.13 m |
4.49 m |
5.13 m x 4.49 m |
|
Main Level |
Office |
4.11 m |
2.89 m |
4.11 m x 2.89 m |
|
Main Level |
Primary Bedroom |
7.13 m |
4.74 m |
7.13 m x 4.74 m |
Utilities
https://www.realtor.ca/real-estate/27555909/1428-10-nottawasaga-n-clearview-rural-clearview


