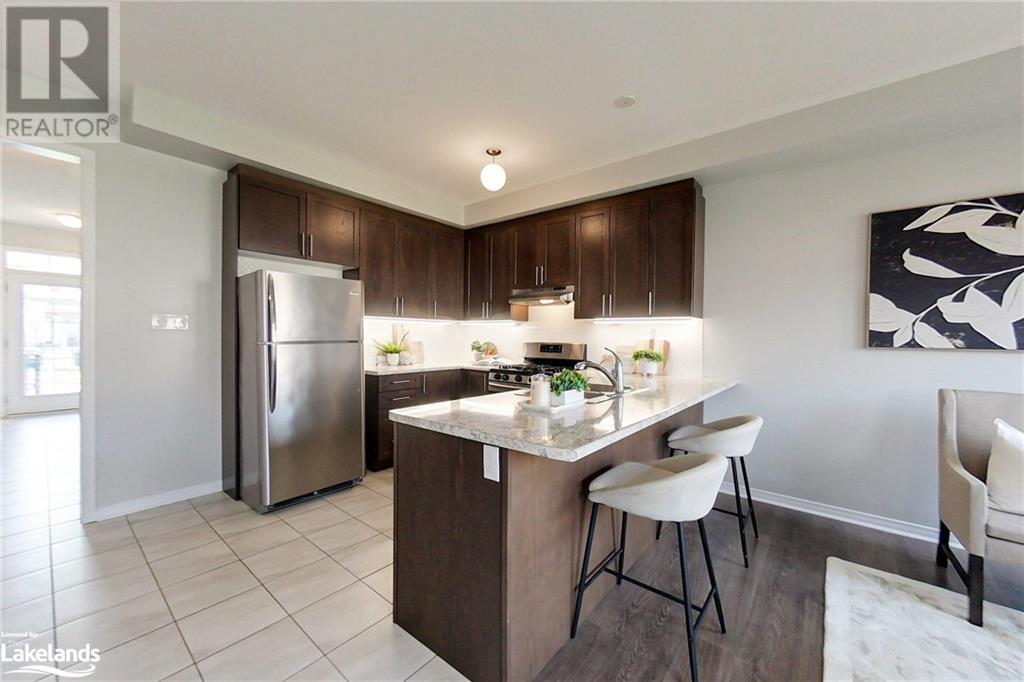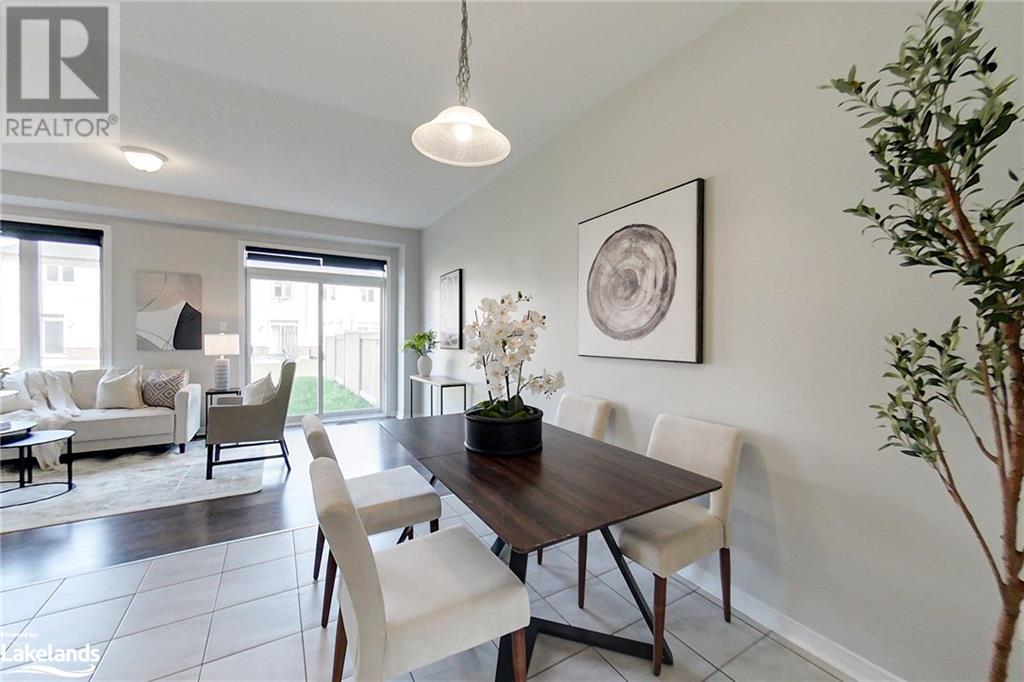3 Bedroom
3 Bathroom
Central Air Conditioning
Forced Air
$629,000
Welcome to your new home in Collingwood! This charming 3-bedroom, 2.5-bathroom townhome, built in 2020, offers a perfect blend of modern convenience and comfort. Freshly painted and move-in ready, this home features an attached garage and a spacious open-concept layout that's perfect for everyday living and entertaining. As you step inside, you'll notice the inviting dining area that seamlessly connects to your inviting living space, highlighted by beautiful vinyl hardwood flooring. The kitchen includes a gas stove, providing a great cooking experience for your culinary adventures, and a beautiful upgraded backsplash. The elegant iron railings lead you up the stairs to the second level, where you'll find three bedrooms and well-appointed bathrooms. The primary bedroom features a generous walk-in closet, ensuring you have ample storage space, and large bright windows. The large, unfinished basement offers an already roughed in area for a bathroom giving you endless potential for customization, allowing you to create your ideal living space while building equity. Set on a spacious 105 ft deep lot, you can enjoy relaxing on your charming front porch or exploring nearby downtown Collingwood, just a short walk away. Don't miss your chance to make this delightful townhome your own! Schedule a viewing today! (id:52042)
Property Details
|
MLS® Number
|
S10438382 |
|
Property Type
|
Single Family |
|
Community Name
|
Collingwood |
|
Equipment Type
|
Water Heater |
|
Features
|
Flat Site, Sump Pump |
|
Parking Space Total
|
2 |
|
Rental Equipment Type
|
Water Heater |
|
Structure
|
Porch |
Building
|
Bathroom Total
|
3 |
|
Bedrooms Above Ground
|
3 |
|
Bedrooms Total
|
3 |
|
Appliances
|
Dishwasher, Dryer, Microwave, Oven, Range, Refrigerator, Washer |
|
Basement Development
|
Unfinished |
|
Basement Type
|
Full (unfinished) |
|
Construction Style Attachment
|
Attached |
|
Cooling Type
|
Central Air Conditioning |
|
Exterior Finish
|
Brick |
|
Foundation Type
|
Concrete |
|
Half Bath Total
|
1 |
|
Heating Fuel
|
Natural Gas |
|
Heating Type
|
Forced Air |
|
Stories Total
|
2 |
|
Type
|
Row / Townhouse |
|
Utility Water
|
Municipal Water |
Parking
Land
|
Acreage
|
No |
|
Sewer
|
Sanitary Sewer |
|
Size Depth
|
105 Ft |
|
Size Frontage
|
23 Ft ,7 In |
|
Size Irregular
|
23.63 X 105.02 Ft |
|
Size Total Text
|
23.63 X 105.02 Ft|under 1/2 Acre |
|
Zoning Description
|
R3-41 |
Rooms
| Level |
Type |
Length |
Width |
Dimensions |
|
Second Level |
Bathroom |
1.63 m |
2.67 m |
1.63 m x 2.67 m |
|
Second Level |
Bathroom |
1.73 m |
2.39 m |
1.73 m x 2.39 m |
|
Second Level |
Bedroom |
2.69 m |
3.43 m |
2.69 m x 3.43 m |
|
Second Level |
Bedroom |
2.77 m |
3.43 m |
2.77 m x 3.43 m |
|
Second Level |
Primary Bedroom |
4.44 m |
5.05 m |
4.44 m x 5.05 m |
|
Basement |
Other |
5.54 m |
11.33 m |
5.54 m x 11.33 m |
|
Main Level |
Bathroom |
1.24 m |
1.73 m |
1.24 m x 1.73 m |
|
Main Level |
Dining Room |
2.9 m |
2.92 m |
2.9 m x 2.92 m |
|
Main Level |
Kitchen |
2.67 m |
2.92 m |
2.67 m x 2.92 m |
|
Main Level |
Living Room |
5.56 m |
3.23 m |
5.56 m x 3.23 m |
Utilities
https://www.realtor.ca/real-estate/27632453/13-barfoot-street-collingwood-collingwood

























