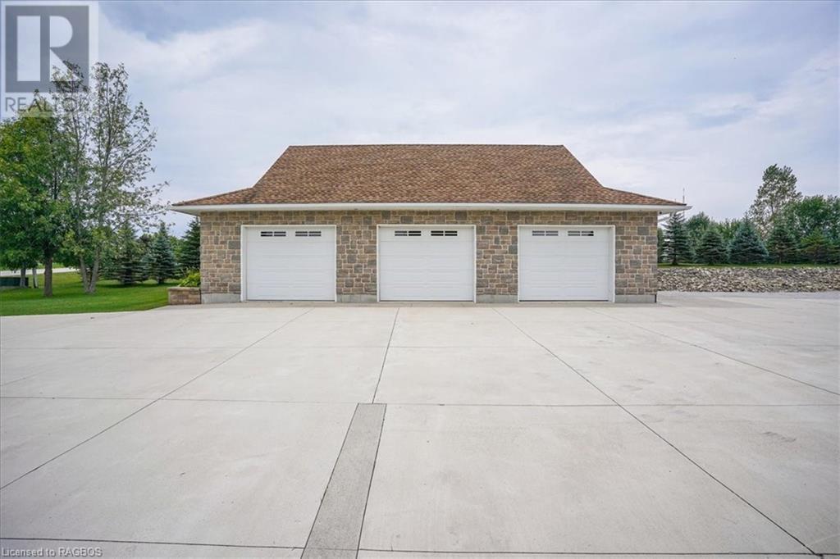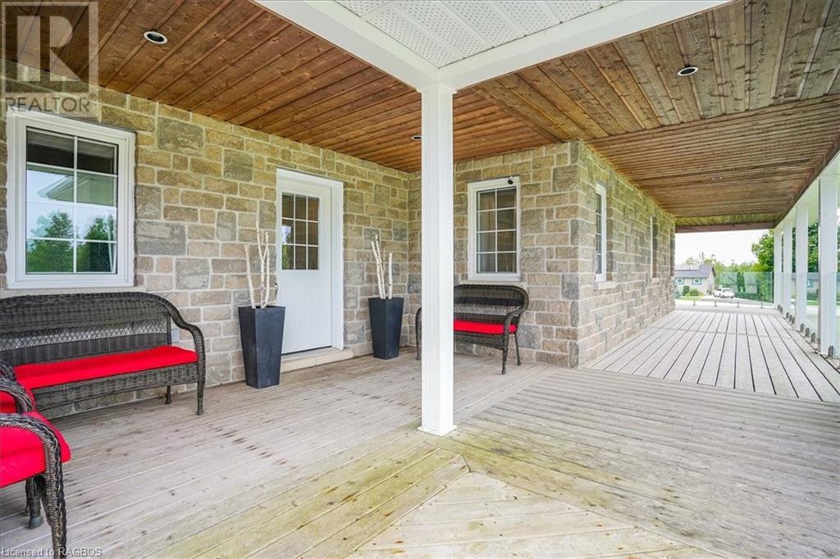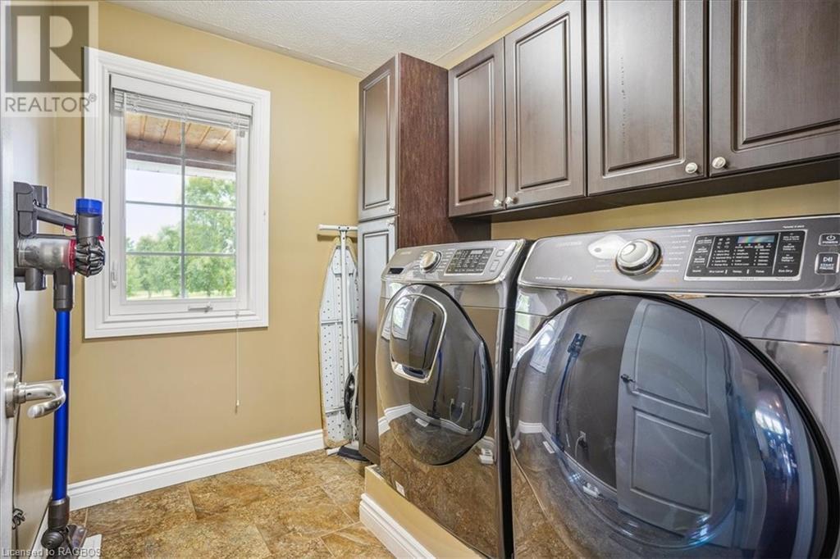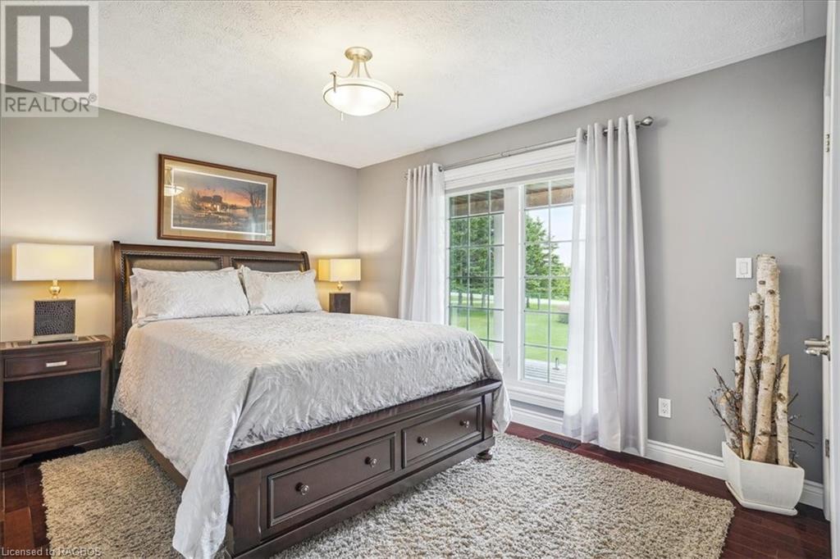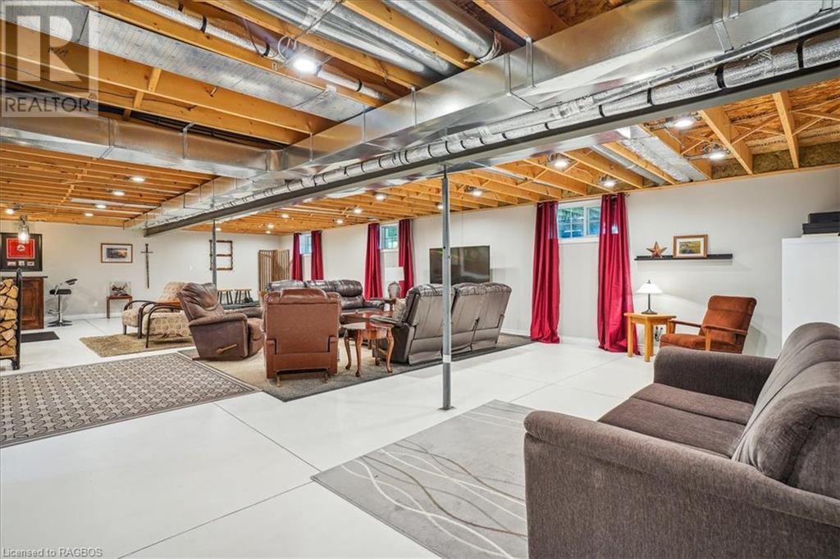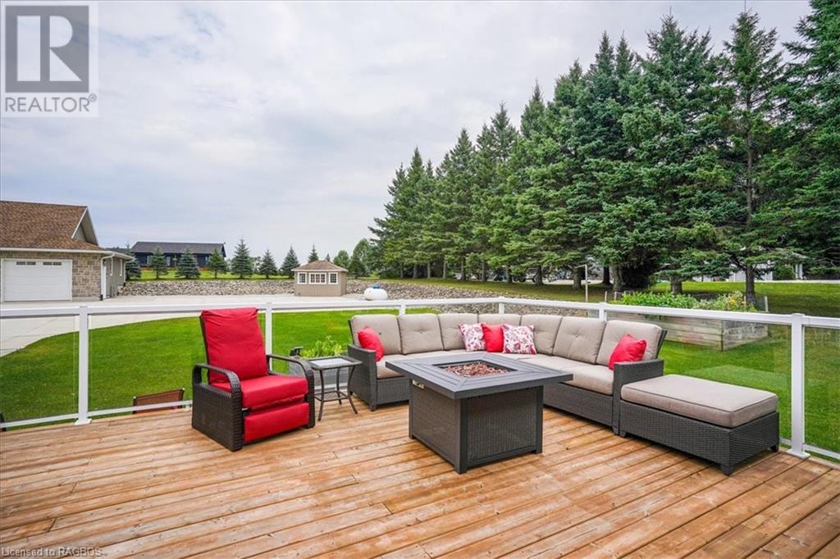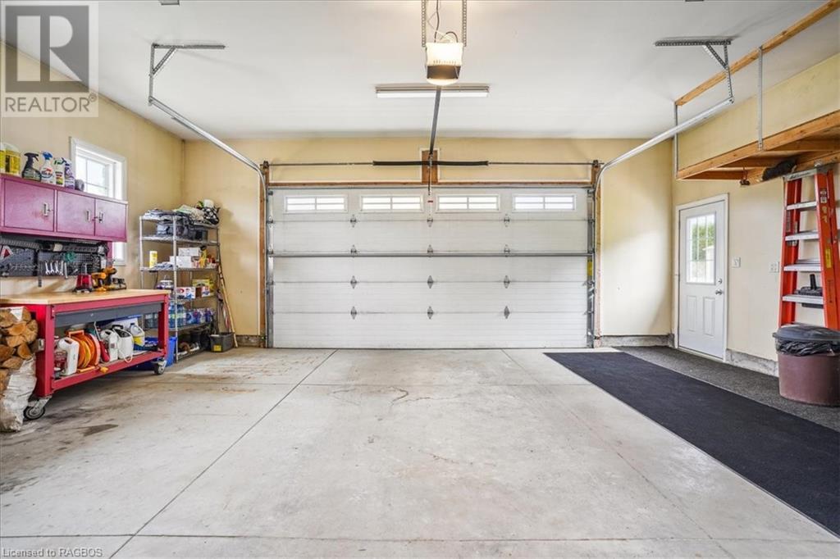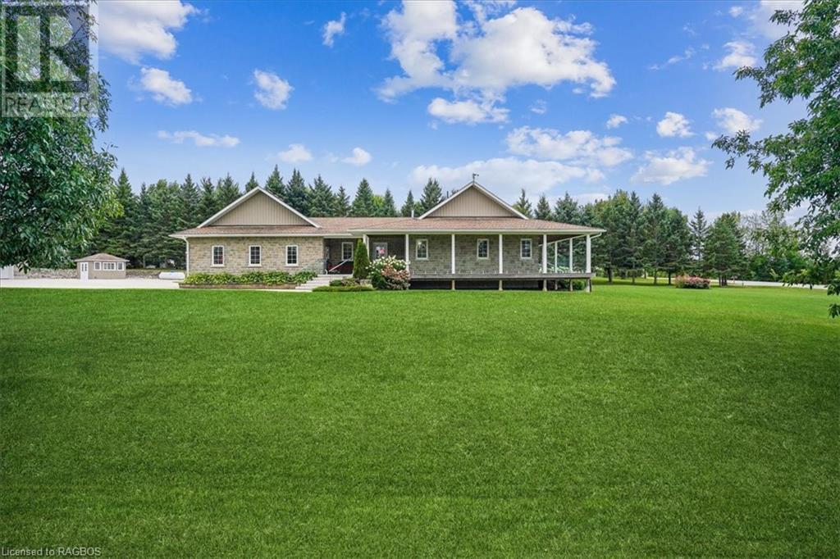4 Bedroom
4 Bathroom
1838 sqft
Bungalow
Central Air Conditioning
Stove, Heat Pump
$949,000
HIGHLY MOTIVATED SELLER! Welcome to your ideal retreat, a picturesque haven nestled in a serene neighbourhood just south of Wiarton - and only a short 20 min drive to Owen Sound. This exquisite ranch home is a perfect blend of luxury and tranquility. With 4 spacious bedrooms and 3.5 elegantly designed bathrooms, this residence offers ample room for families or those seeking an idyllic escape. Expansive windows in the bedrooms let in an abundance of light and views of the nature and surrounding neighbourhood. The beautiful kitchen has stunning countertops, a gas stove, and walk in pantry. Enjoy entertaining friends around the island or for a complete dinner party in the dining area. The cozy living area is open concept and has light pouring in from the wall of windows. Step outside to the expansive wrap-around deck, an entertainer's dream and a peaceful spot for relaxation. The property also features a 3-car detached garage with a convenient dog-washing station; and the home has an attached 2-car garage—offering generous space for vehicles and projects. Enhancing its allure, the home boasts views of the lake and deeded water access! Mountain Lake is perfect for fishing, kayaking, or canoeing adventures. This quiet neighbourhood gem combines luxury with serenity, providing the ultimate escape from the hustle and bustle of everyday life. Experience the perfect balance of comfort and elegance in your new dream home. (id:52042)
Property Details
|
MLS® Number
|
40582320 |
|
Property Type
|
Single Family |
|
Community Features
|
Quiet Area |
|
Equipment Type
|
Propane Tank |
|
Features
|
Country Residential, Sump Pump, Automatic Garage Door Opener |
|
Parking Space Total
|
15 |
|
Rental Equipment Type
|
Propane Tank |
|
Structure
|
Workshop, Shed |
|
View Type
|
Lake View |
Building
|
Bathroom Total
|
4 |
|
Bedrooms Above Ground
|
3 |
|
Bedrooms Below Ground
|
1 |
|
Bedrooms Total
|
4 |
|
Appliances
|
Dishwasher, Dryer, Refrigerator, Satellite Dish, Stove, Washer, Window Coverings, Garage Door Opener |
|
Architectural Style
|
Bungalow |
|
Basement Development
|
Partially Finished |
|
Basement Type
|
Full (partially Finished) |
|
Construction Style Attachment
|
Detached |
|
Cooling Type
|
Central Air Conditioning |
|
Exterior Finish
|
Stone, Vinyl Siding |
|
Fixture
|
Ceiling Fans |
|
Half Bath Total
|
1 |
|
Heating Type
|
Stove, Heat Pump |
|
Stories Total
|
1 |
|
Size Interior
|
1838 Sqft |
|
Type
|
House |
|
Utility Water
|
Drilled Well |
Parking
|
Attached Garage
|
|
|
Detached Garage
|
|
Land
|
Access Type
|
Water Access |
|
Acreage
|
No |
|
Sewer
|
Septic System |
|
Size Depth
|
190 Ft |
|
Size Frontage
|
223 Ft |
|
Size Total Text
|
1/2 - 1.99 Acres |
|
Zoning Description
|
Sr |
Rooms
| Level |
Type |
Length |
Width |
Dimensions |
|
Basement |
Utility Room |
|
|
15'8'' x 13'1'' |
|
Basement |
3pc Bathroom |
|
|
Measurements not available |
|
Basement |
Bedroom |
|
|
12'5'' x 8'2'' |
|
Basement |
Recreation Room |
|
|
43'5'' x 25'6'' |
|
Main Level |
Foyer |
|
|
16'1'' x 8'7'' |
|
Main Level |
Laundry Room |
|
|
7'11'' x 6'4'' |
|
Main Level |
2pc Bathroom |
|
|
Measurements not available |
|
Main Level |
3pc Bathroom |
|
|
Measurements not available |
|
Main Level |
Bedroom |
|
|
15'0'' x 10'1'' |
|
Main Level |
Bedroom |
|
|
15'0'' x 10'1'' |
|
Main Level |
Full Bathroom |
|
|
Measurements not available |
|
Main Level |
Primary Bedroom |
|
|
12'8'' x 12'4'' |
|
Main Level |
Living Room |
|
|
21'3'' x 14'0'' |
|
Main Level |
Dining Room |
|
|
12'2'' x 10'10'' |
|
Main Level |
Kitchen |
|
|
15'5'' x 10'0'' |
https://www.realtor.ca/real-estate/26842400/110-patterson-parkway-georgian-bluffs





