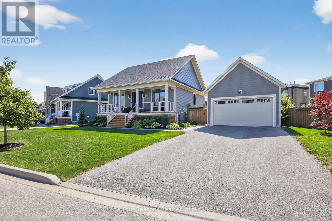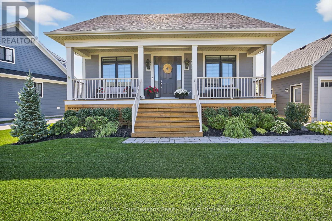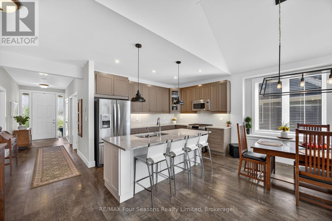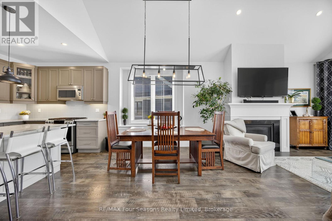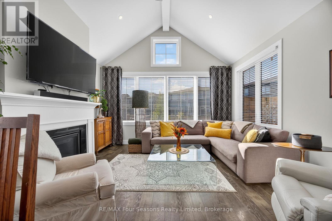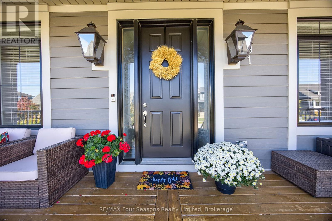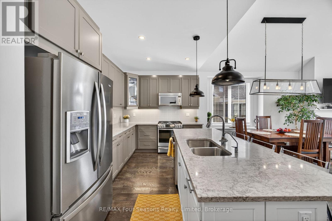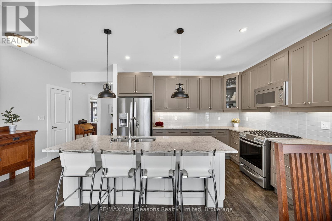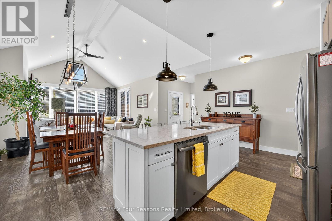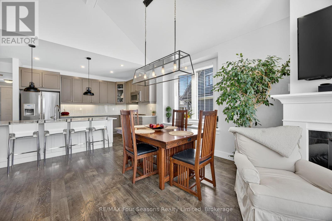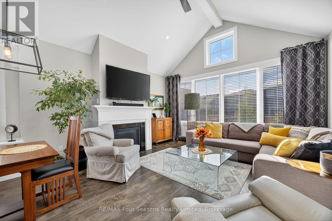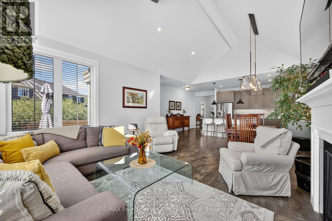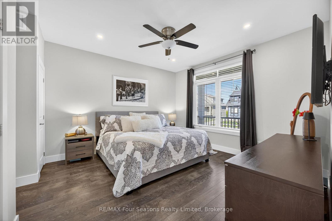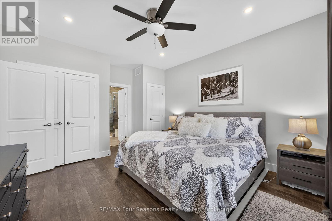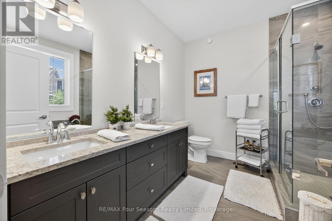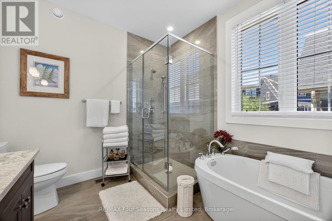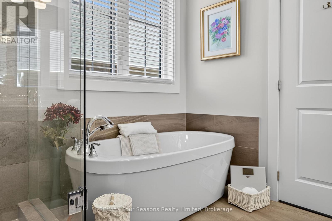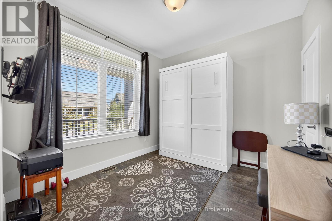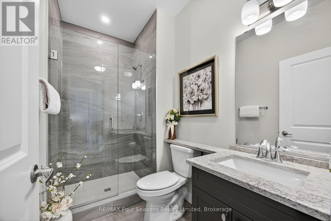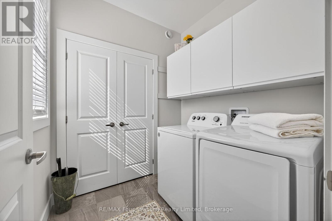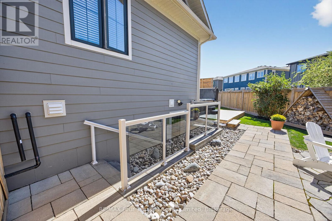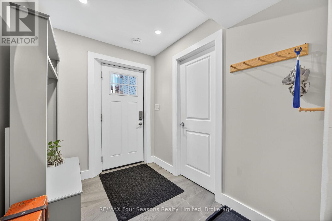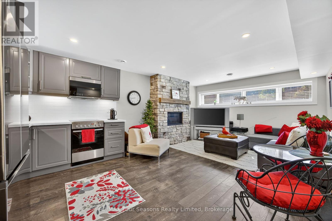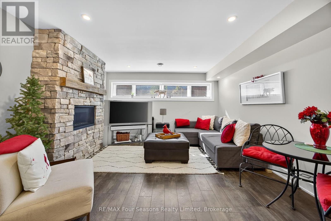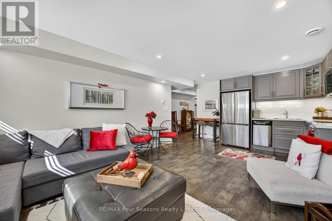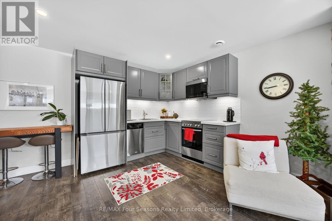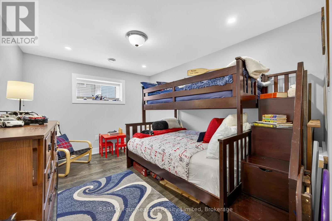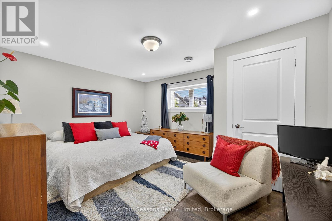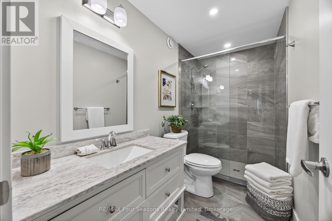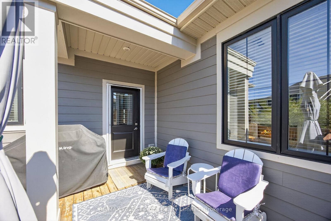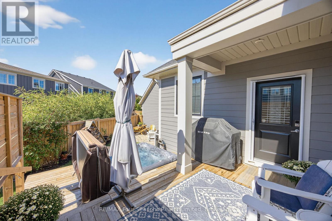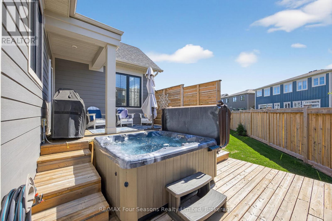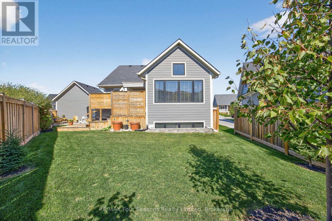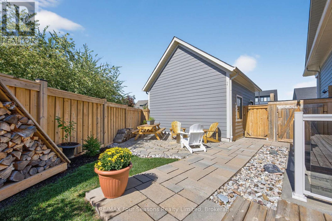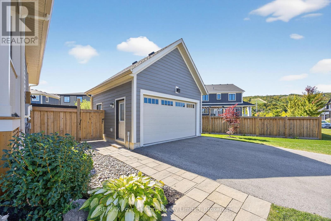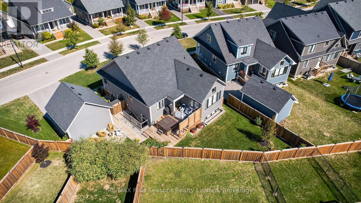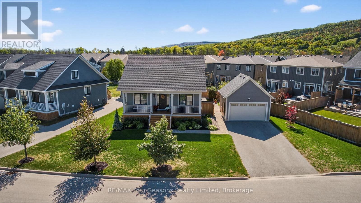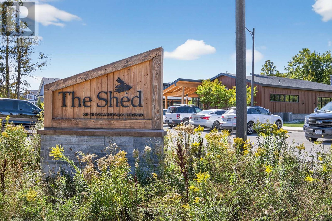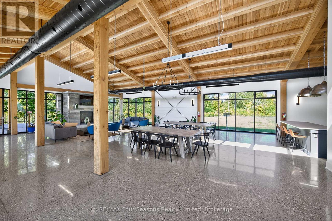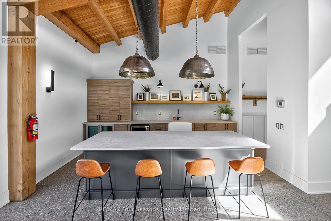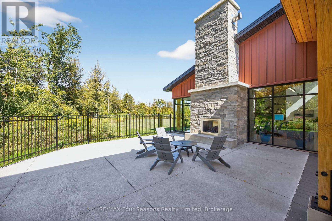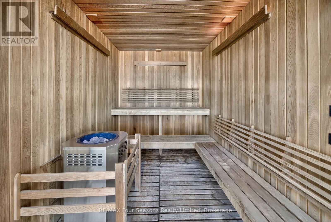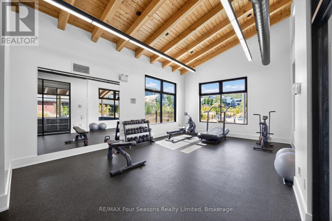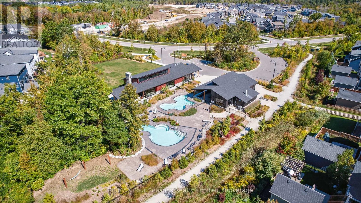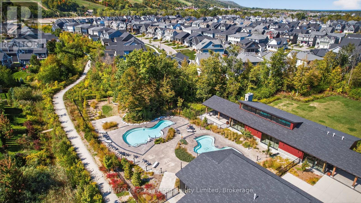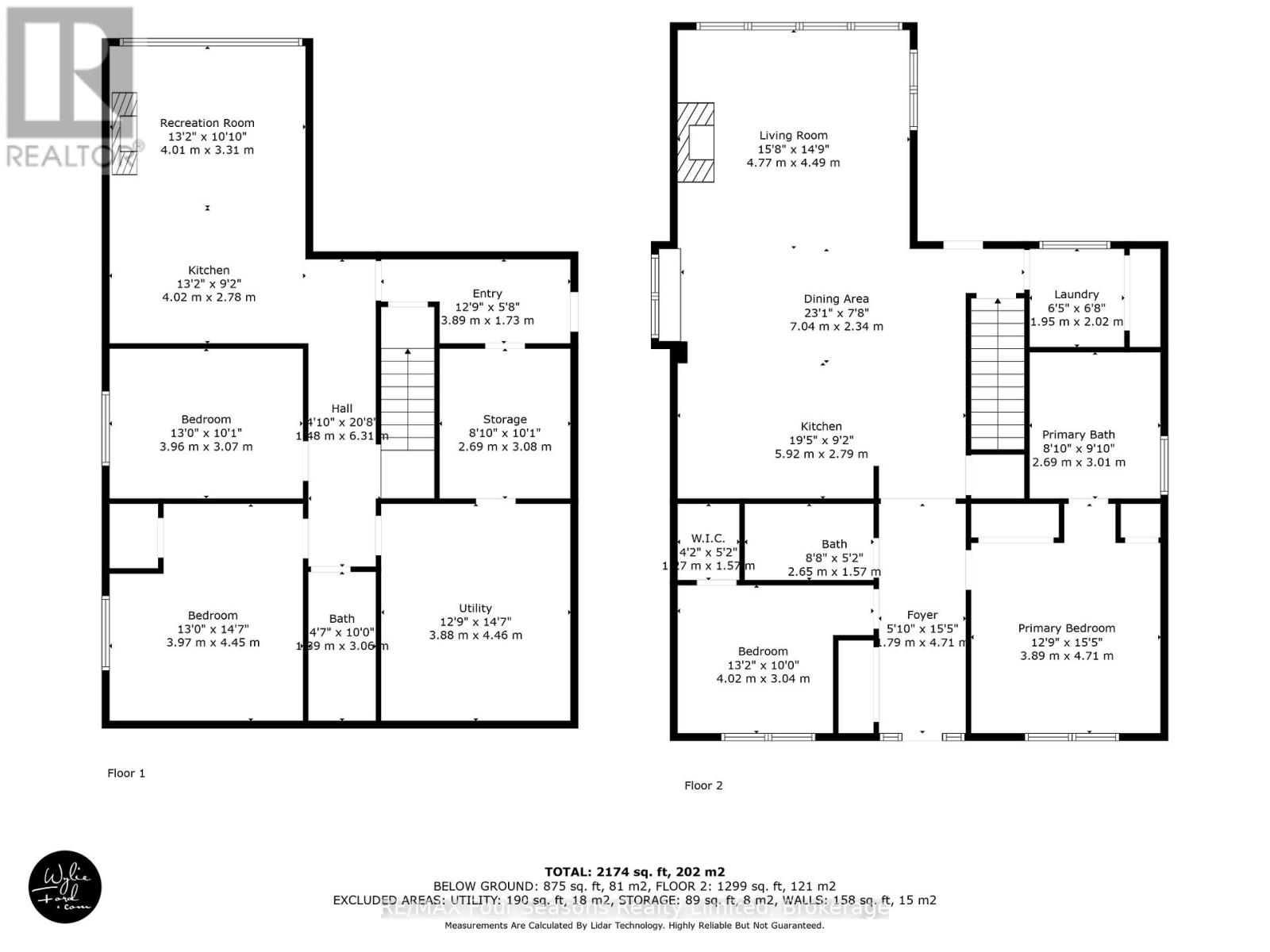291 Yellow Birch Crescent Blue Mountains, Ontario L9Y 5L7
$1,439,000Maintenance, Parcel of Tied Land
$107 Monthly
Maintenance, Parcel of Tied Land
$107 MonthlyWelcome to 291 Yellow Birch Crescent in the coveted Windfall community, just minutes from Blue Mountain. This stunning 2 + 2 bedroom, 3-bath bungalow sits on a premium 100 frontage lot with captivating hill views, offering the perfect blend of luxury and year-round resort living. Step outside and embrace the outdoors - bike and hike the nearby trails, ski from just outside your doorstep, or swim in Georgian Bay. Residents also enjoy exclusive access to The Shed, Windfalls community hub with pools, hot tubs, and gathering spaces. The professionally landscaped grounds showcase inviting covered porches, a flagstone fire pit, and a hot tub with mountain views. The private, south-facing backyard is drenched in sun and includes green space ideal for children or pets. Inside, the open-concept main level impresses with soaring 14' vaulted ceilings, a gas fireplace, and a stylish kitchen with quartz countertops and stainless steel appliances. The primary suite boasts a spa-inspired ensuite with glass shower and free-standing tub, while main-floor laundry adds everyday convenience. A thoughtfully designed in-law suite, accessible through a private keyless side entrance, features a full kitchen, stainless steel appliances, second gas fireplace, 2 bedrooms, 1 bathroom, and laundry hookups - perfect for extended family or rental potential. Additional highlights include a detached double-car garage, rare 4-car side-by-side driveway parking, and 2,235 sq. ft. of beautifully finished living space. Built in 2018, this move-in-ready home is an exceptional opportunity in one of the areas most sought-after communities. (id:52042)
Property Details
| MLS® Number | X12419628 |
| Property Type | Single Family |
| Community Name | Blue Mountains |
| Amenities Near By | Ski Area |
| Equipment Type | Water Heater |
| Features | In-law Suite |
| Parking Space Total | 6 |
| Rental Equipment Type | Water Heater |
| Structure | Deck, Patio(s), Porch |
| View Type | Mountain View |
Building
| Bathroom Total | 3 |
| Bedrooms Above Ground | 4 |
| Bedrooms Total | 4 |
| Age | 6 To 15 Years |
| Amenities | Fireplace(s) |
| Appliances | Dishwasher, Dryer, Stove, Washer, Refrigerator |
| Architectural Style | Bungalow |
| Basement Development | Finished |
| Basement Features | Separate Entrance |
| Basement Type | N/a, N/a (finished) |
| Construction Style Attachment | Detached |
| Cooling Type | Central Air Conditioning |
| Exterior Finish | Brick Facing, Hardboard |
| Fireplace Present | Yes |
| Fireplace Total | 2 |
| Foundation Type | Concrete |
| Heating Fuel | Natural Gas |
| Heating Type | Forced Air |
| Stories Total | 1 |
| Size Interior | 2,000 - 2,500 Ft2 |
| Type | House |
| Utility Water | Municipal Water |
Parking
| Detached Garage | |
| Garage |
Land
| Acreage | No |
| Fence Type | Fenced Yard |
| Land Amenities | Ski Area |
| Landscape Features | Landscaped, Lawn Sprinkler |
| Sewer | Sanitary Sewer |
| Size Depth | 120 Ft ,4 In |
| Size Frontage | 104 Ft ,6 In |
| Size Irregular | 104.5 X 120.4 Ft |
| Size Total Text | 104.5 X 120.4 Ft |
| Zoning Description | R1-3-62 |
Rooms
| Level | Type | Length | Width | Dimensions |
|---|---|---|---|---|
| Basement | Bedroom 3 | 3.96 m | 3.07 m | 3.96 m x 3.07 m |
| Basement | Bedroom 4 | 3.97 m | 4.45 m | 3.97 m x 4.45 m |
| Basement | Bathroom | 1.89 m | 3.06 m | 1.89 m x 3.06 m |
| Basement | Utility Room | 2.69 m | 3.08 m | 2.69 m x 3.08 m |
| Basement | Utility Room | 3.88 m | 4.46 m | 3.88 m x 4.46 m |
| Basement | Kitchen | 4.02 m | 2.78 m | 4.02 m x 2.78 m |
| Basement | Recreational, Games Room | 4.01 m | 3.31 m | 4.01 m x 3.31 m |
| Main Level | Kitchen | 5.92 m | 2.79 m | 5.92 m x 2.79 m |
| Main Level | Dining Room | 7.04 m | 2.34 m | 7.04 m x 2.34 m |
| Main Level | Living Room | 4.77 m | 4.49 m | 4.77 m x 4.49 m |
| Main Level | Primary Bedroom | 3.89 m | 4.71 m | 3.89 m x 4.71 m |
| Main Level | Bathroom | 2.69 m | 3.01 m | 2.69 m x 3.01 m |
| Main Level | Bedroom 2 | 4.02 m | 3.04 m | 4.02 m x 3.04 m |
| Main Level | Bathroom | 2.65 m | 1.57 m | 2.65 m x 1.57 m |
| Main Level | Laundry Room | 1.95 m | 2.02 m | 1.95 m x 2.02 m |
https://www.realtor.ca/real-estate/28897205/291-yellow-birch-crescent-blue-mountains-blue-mountains
Contact Us
Contact us for more information
