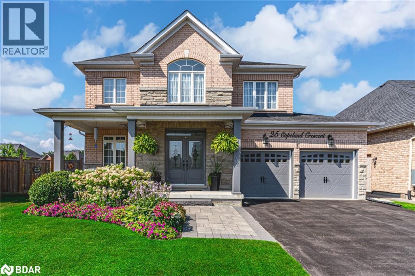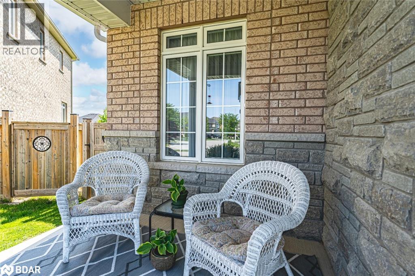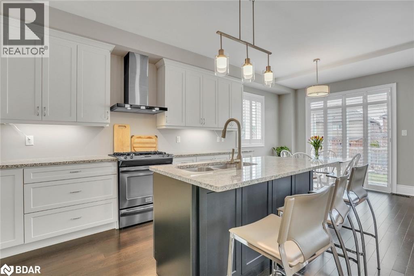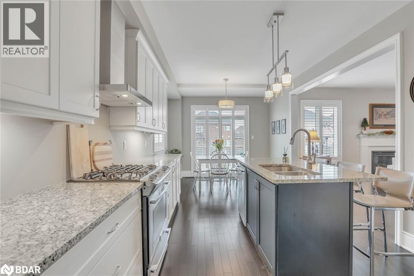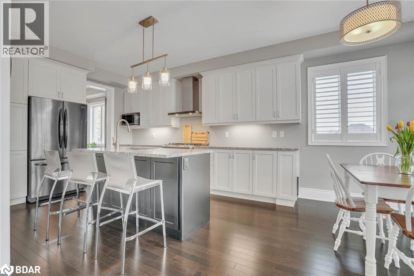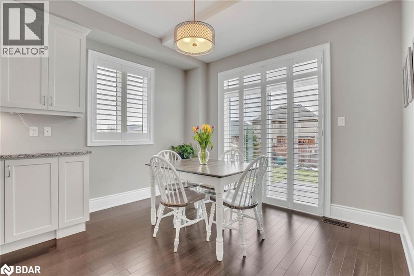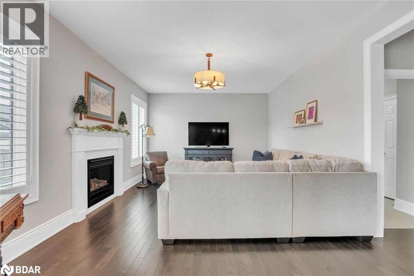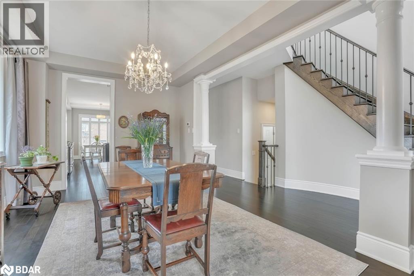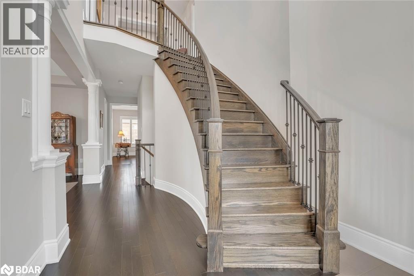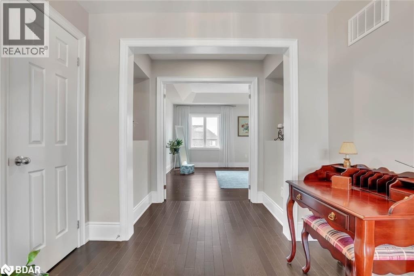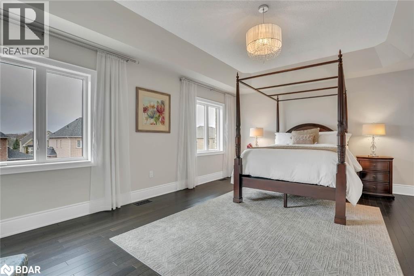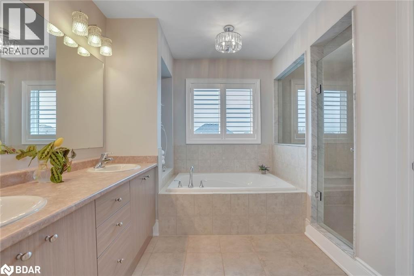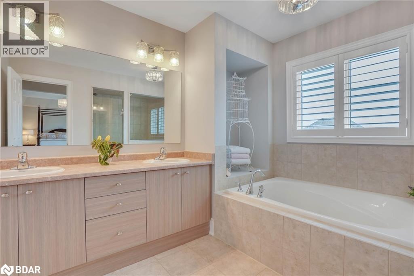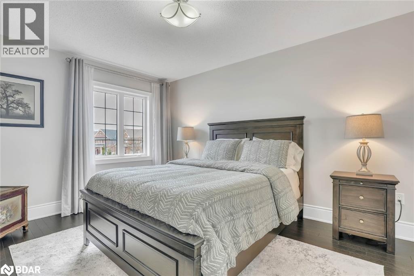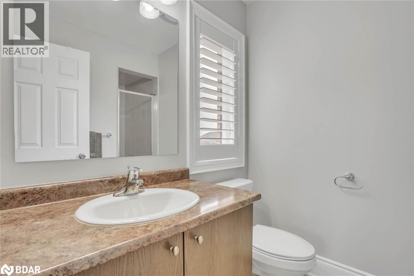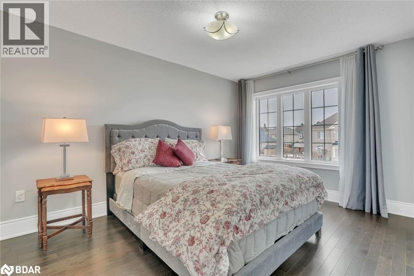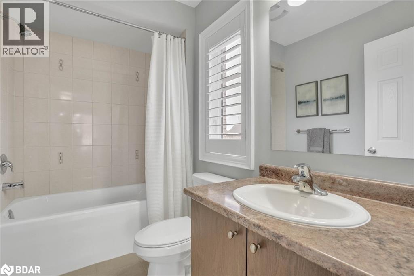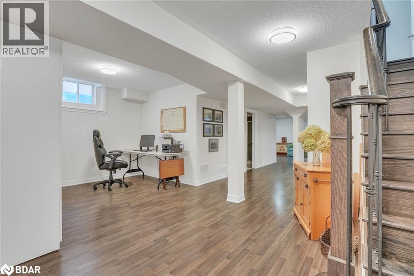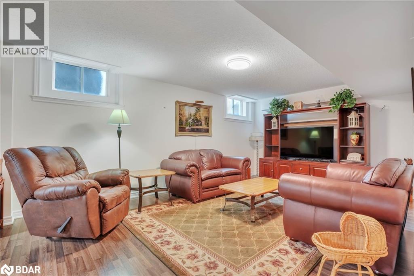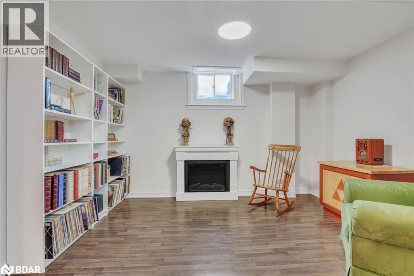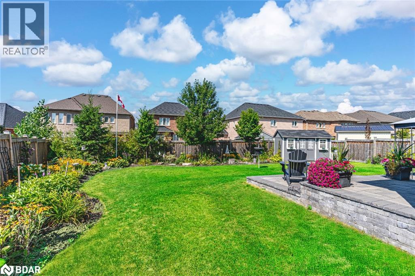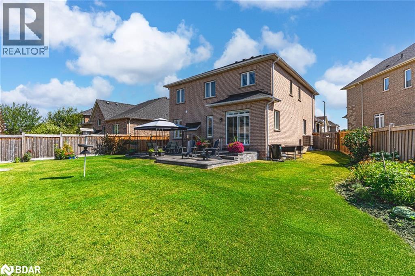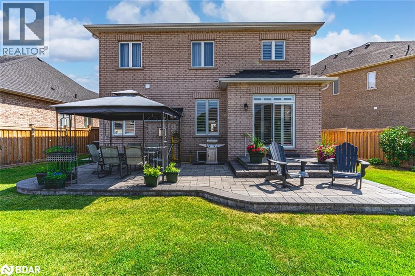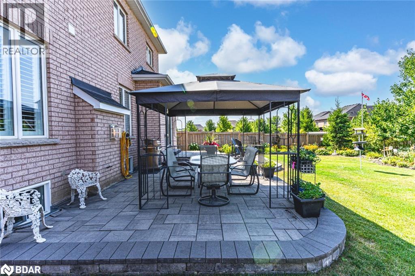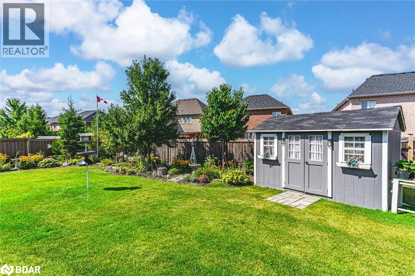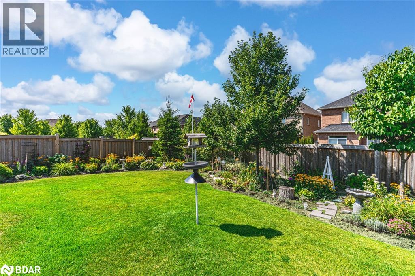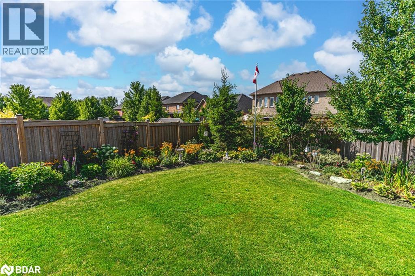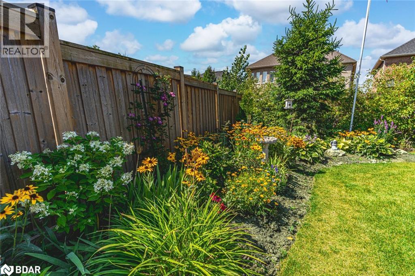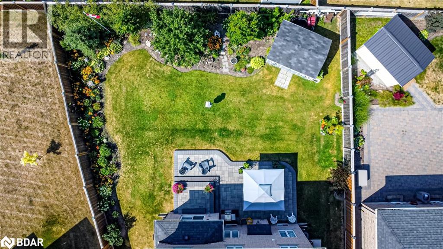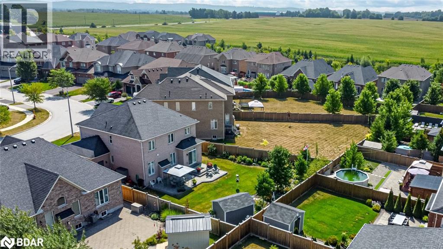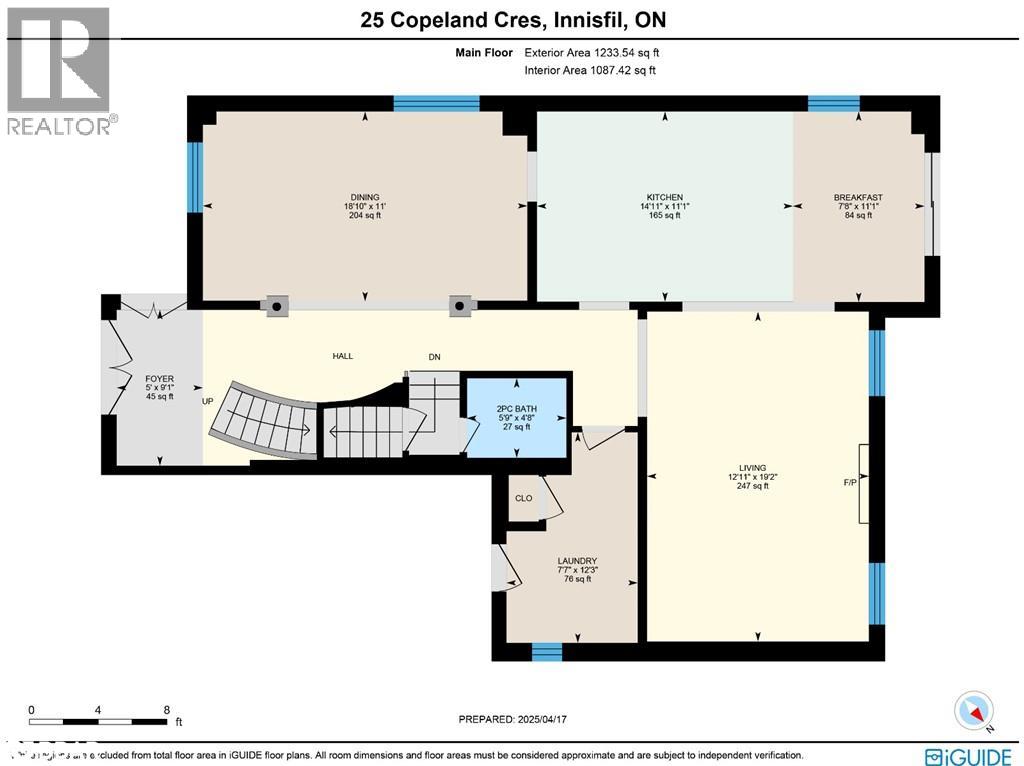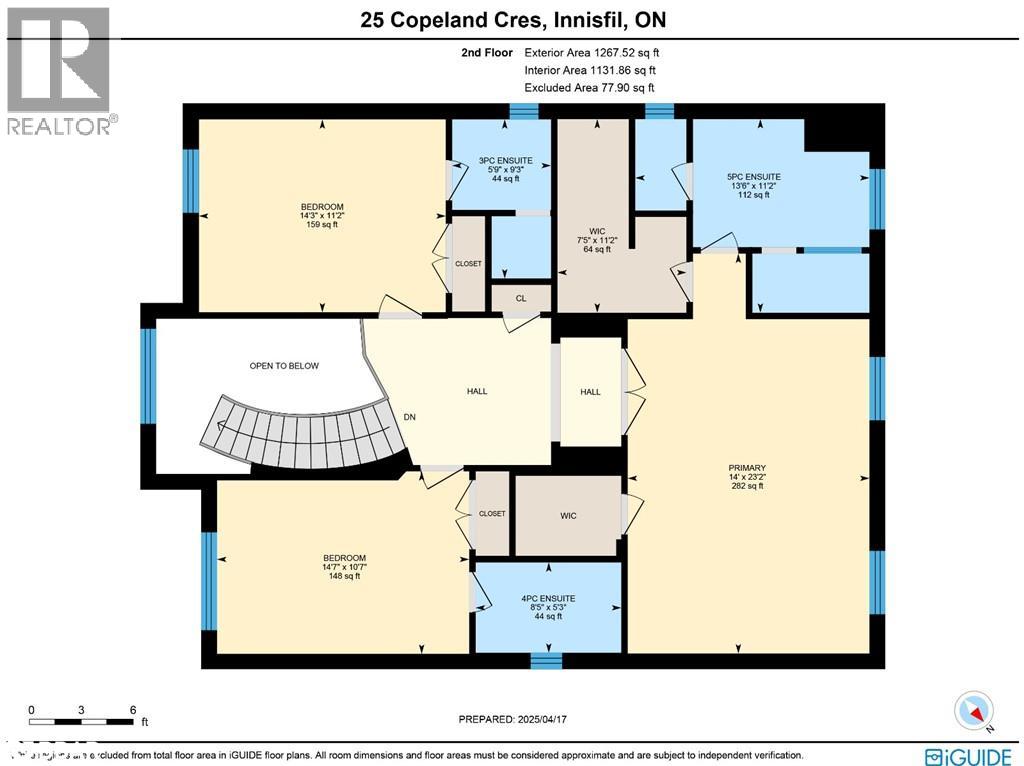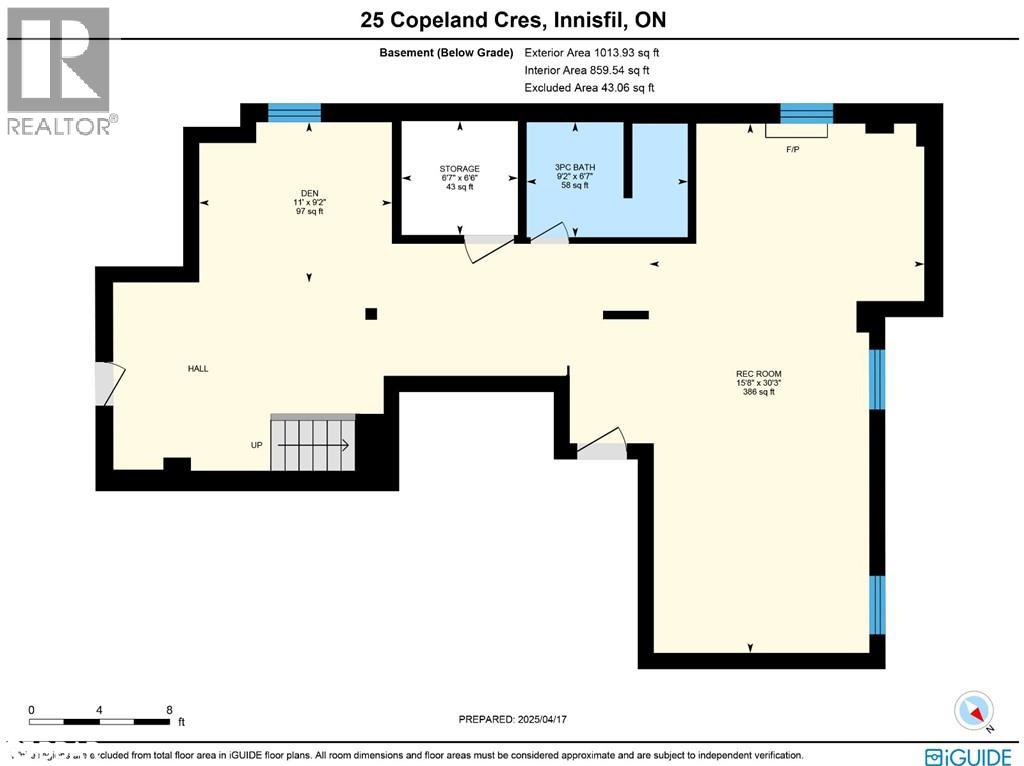3 Bedroom
5 Bathroom
3,520 ft2
2 Level
Fireplace
Central Air Conditioning
Forced Air
$1,274,000
IMMACULATE HOME WITH OVER 3,500 SQ FT OF EXCEPTIONAL LIVING SPACE ON A PREMIUM PIE-SHAPED LOT IN A QUIET NEIGHBOURHOOD! Discover this gorgeous, beautifully maintained 2-storey home in a quiet, family-friendly neighbourhood just minutes from parks, golf, the library, and a recreation centre, with quick access to Hwy 27 and 89, making it an excellent choice for commuters. Set on a premium pie-shaped lot with a 136 ft depth on one side, the property offers outstanding outdoor space and eye-catching curb appeal thanks to its timeless brick and stone exterior, landscaping, covered front entry, and stone patio walkway. Step through the elegant double doors into a grand two-storey foyer and over 3,500 sq ft of finished living space filled with tasteful finishes and natural light. The expansive, open-concept layout boasts 9 ft ceilings, hardwood floors, California shutters, and spacious principal rooms perfect for everyday living and entertaining. The stylish kitchen features white cabinetry, a dark contrasting island, granite counters, stainless steel appliances including a gas stove, a newer fridge, and a sliding door walkout to the large fenced backyard with a patio and storage shed. The inviting main living area centres around a cozy gas fireplace, while the main floor laundry room adds functionality with a laundry sink and direct garage access. Upstairs, the generous primary suite impresses with a double door entry, a walk-in closet, and a luxurious 5-piece ensuite with a water closet, dual vanity, and soaker tub. Each of the two additional bedrooms enjoys its own private ensuite, providing added comfort for family or guests. A fully finished basement expands the living space, and with a double car built-in garage plus driveway parking for six more, this #HomeToStay offers everything your family needs, both inside and out! (id:52042)
Property Details
|
MLS® Number
|
40771317 |
|
Property Type
|
Single Family |
|
Amenities Near By
|
Park, Place Of Worship, Shopping |
|
Equipment Type
|
Rental Water Softener, Water Heater |
|
Features
|
Paved Driveway, Sump Pump |
|
Parking Space Total
|
6 |
|
Rental Equipment Type
|
Rental Water Softener, Water Heater |
|
Structure
|
Shed, Porch |
Building
|
Bathroom Total
|
5 |
|
Bedrooms Above Ground
|
3 |
|
Bedrooms Total
|
3 |
|
Appliances
|
Central Vacuum, Dishwasher, Dryer, Microwave, Refrigerator, Washer, Gas Stove(s), Hood Fan, Garage Door Opener |
|
Architectural Style
|
2 Level |
|
Basement Development
|
Finished |
|
Basement Type
|
Full (finished) |
|
Constructed Date
|
2014 |
|
Construction Style Attachment
|
Detached |
|
Cooling Type
|
Central Air Conditioning |
|
Exterior Finish
|
Brick, Stone |
|
Fire Protection
|
Smoke Detectors |
|
Fireplace Present
|
Yes |
|
Fireplace Total
|
1 |
|
Foundation Type
|
Poured Concrete |
|
Half Bath Total
|
1 |
|
Heating Fuel
|
Natural Gas |
|
Heating Type
|
Forced Air |
|
Stories Total
|
2 |
|
Size Interior
|
3,520 Ft2 |
|
Type
|
House |
|
Utility Water
|
Municipal Water |
Parking
Land
|
Acreage
|
No |
|
Fence Type
|
Fence |
|
Land Amenities
|
Park, Place Of Worship, Shopping |
|
Sewer
|
Municipal Sewage System |
|
Size Depth
|
127 Ft |
|
Size Frontage
|
43 Ft |
|
Size Total Text
|
Under 1/2 Acre |
|
Zoning Description
|
Rs-5 |
Rooms
| Level |
Type |
Length |
Width |
Dimensions |
|
Second Level |
3pc Bathroom |
|
|
Measurements not available |
|
Second Level |
Bedroom |
|
|
10'7'' x 14'7'' |
|
Second Level |
4pc Bathroom |
|
|
Measurements not available |
|
Second Level |
Bedroom |
|
|
11'2'' x 14'3'' |
|
Second Level |
Full Bathroom |
|
|
Measurements not available |
|
Second Level |
Primary Bedroom |
|
|
23'2'' x 14'0'' |
|
Basement |
3pc Bathroom |
|
|
Measurements not available |
|
Basement |
Den |
|
|
9'2'' x 11'0'' |
|
Basement |
Recreation Room |
|
|
30'3'' x 15'8'' |
|
Main Level |
2pc Bathroom |
|
|
Measurements not available |
|
Main Level |
Laundry Room |
|
|
12'3'' x 7'7'' |
|
Main Level |
Living Room |
|
|
19'2'' x 12'11'' |
|
Main Level |
Dining Room |
|
|
11'0'' x 18'10'' |
|
Main Level |
Breakfast |
|
|
11'1'' x 7'8'' |
|
Main Level |
Kitchen |
|
|
11'1'' x 14'11'' |
|
Main Level |
Foyer |
|
|
9'1'' x 5'0'' |
https://www.realtor.ca/real-estate/28881444/25-copeland-crescent-innisfil
