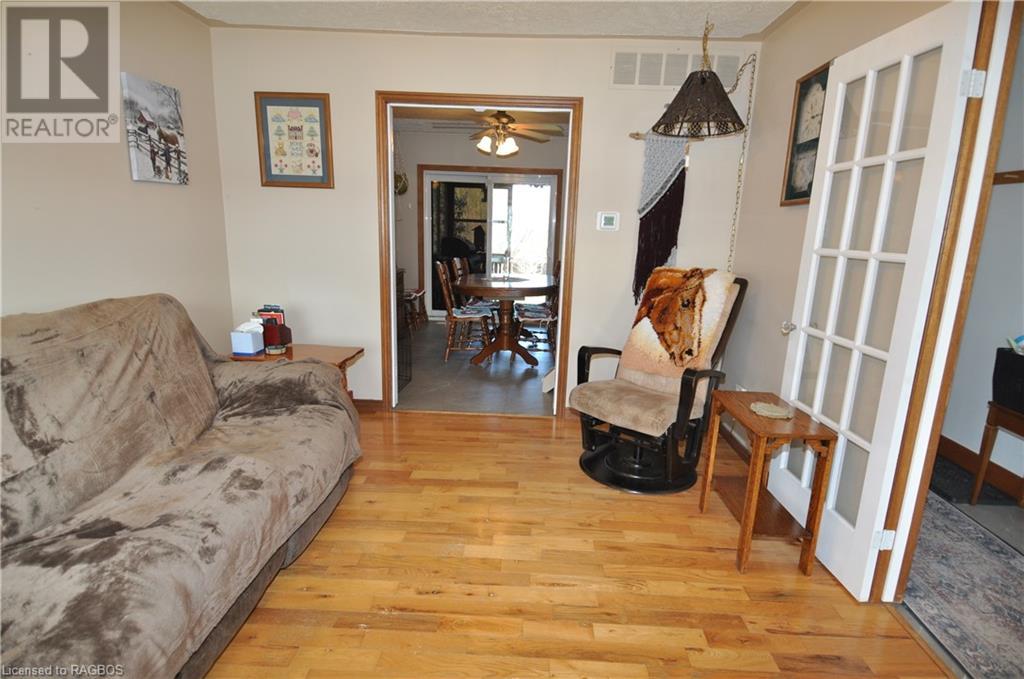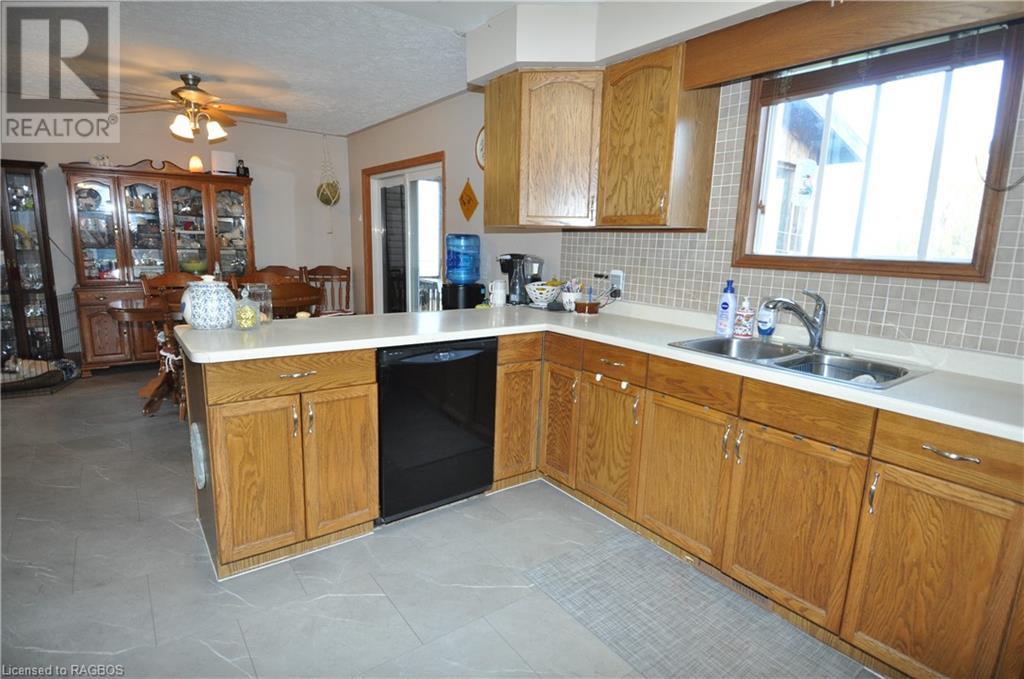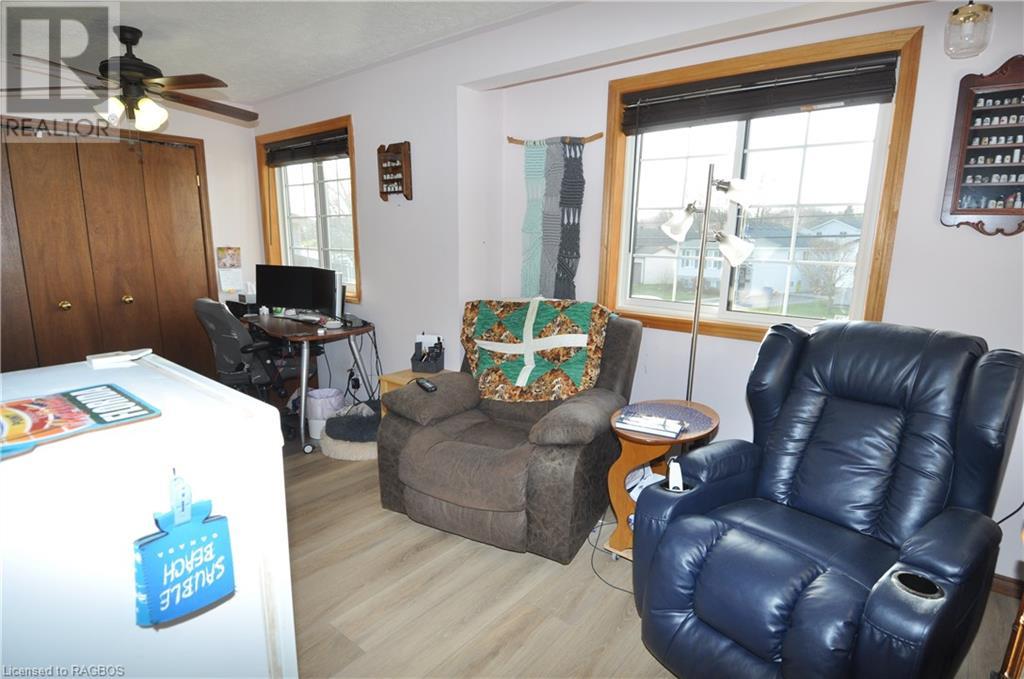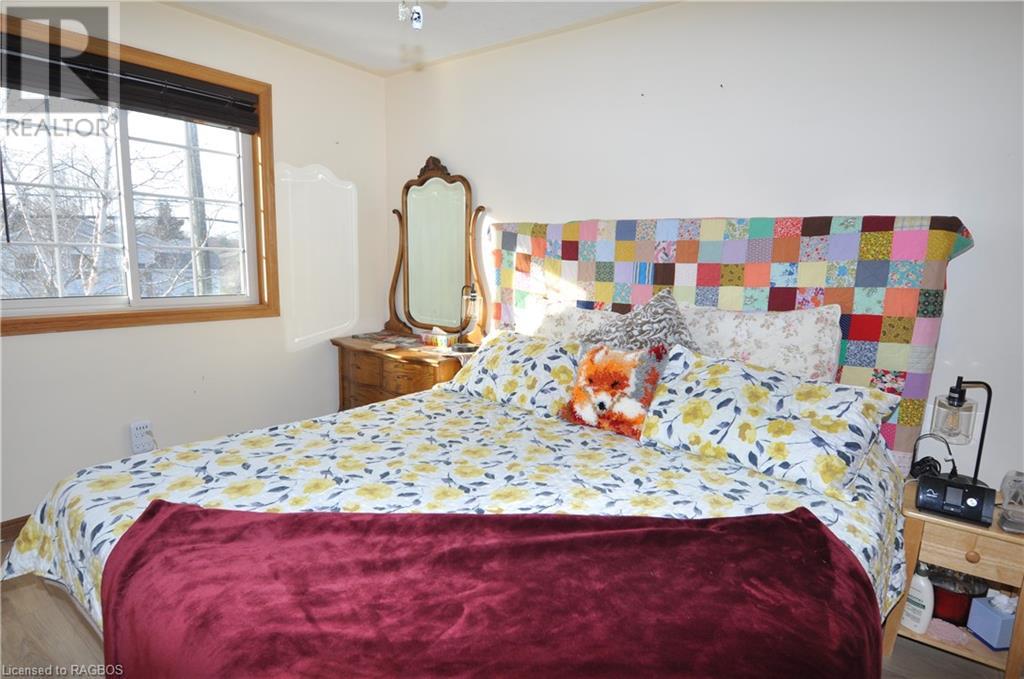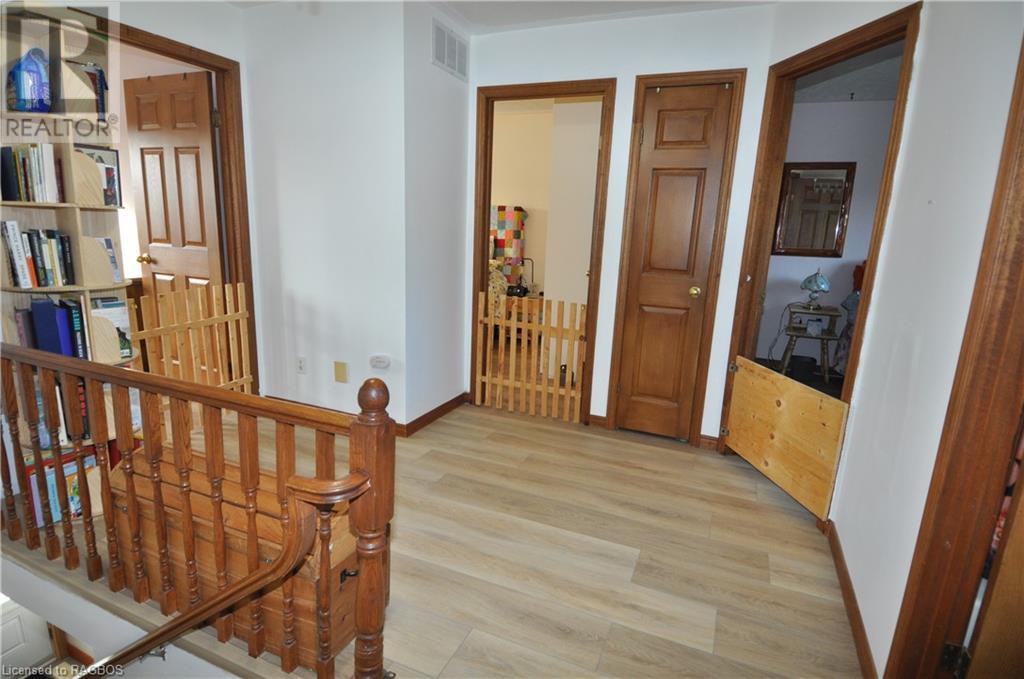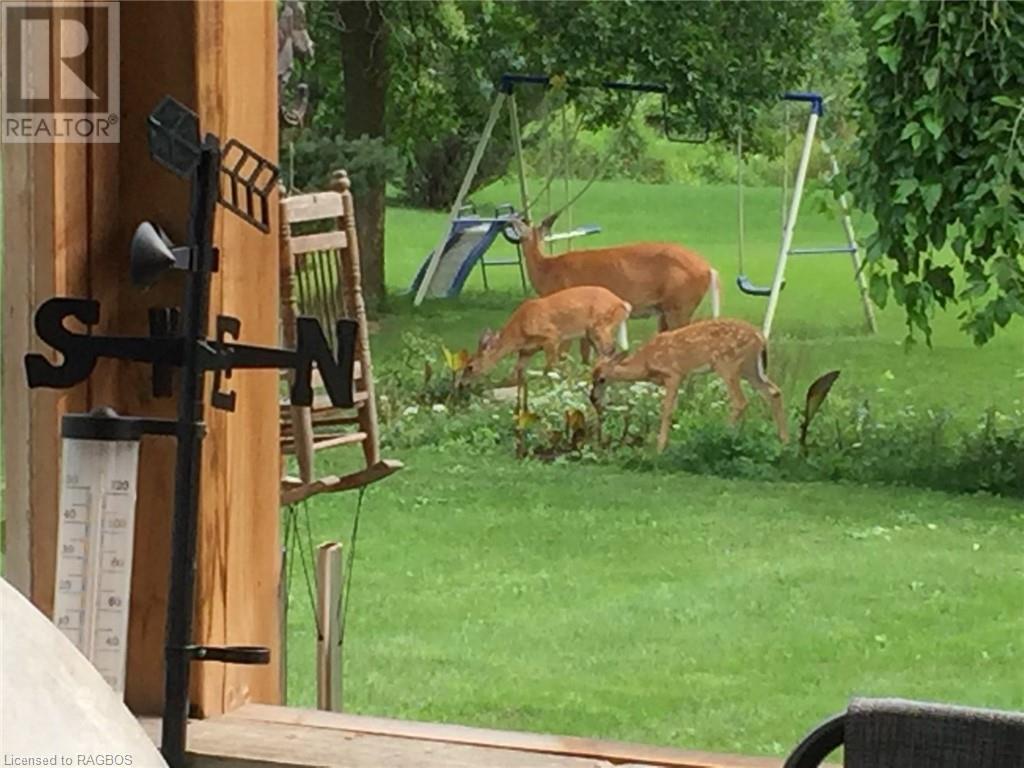4 Bedroom
3 Bathroom
Central Air Conditioning
Forced Air
$649,900
This charming 4-bedroom, 3-bathroom home offers a spacious and comfortable living experience, perfect for families. It features an attached garage with a concrete driveway that can accommodate up to 4 cars. The large yard includes a shed for extra storage, providing plenty of room for outdoor activities. The main floor boasts a bright kitchen with oak cupboards, a stylish backsplash, and new vinyl flooring. The adjacent dining room opens to the rear sundeck through patio doors, ideal for enjoying meals or relaxing outdoors. The living room is equipped with hardwood flooring, giving the space a warm and inviting atmosphere. A full bathroom and an entrance to the garage complete the main level. The covered front deck, along with a covered BBQ area and back deck, offer additional outdoor living spaces. Located in a quiet area on 9th Ave East, this home sits on a deep 300+ foot lot that overlooks a city-owned green space, offering privacy and a serene environment. The property is just a short distance from shopping, schools, and Georgian Bay, providing easy access to amenities and natural beauty. The home is equipped with a forced air natural gas furnace, air conditioning, and a 200-amp breaker panel. The backyard is frequently visited by ducks and deer, adding to the peaceful ambiance of the location. (id:52042)
Property Details
|
MLS® Number
|
X11822755 |
|
Property Type
|
Single Family |
|
Community Name
|
Owen Sound |
|
Amenities Near By
|
Hospital |
|
Equipment Type
|
Water Heater - Tankless |
|
Features
|
Sloping, Backs On Greenbelt, Flat Site, Sump Pump |
|
Parking Space Total
|
5 |
|
Rental Equipment Type
|
Water Heater - Tankless |
|
Structure
|
Porch |
Building
|
Bathroom Total
|
3 |
|
Bedrooms Above Ground
|
4 |
|
Bedrooms Total
|
4 |
|
Appliances
|
Dishwasher, Dryer, Garage Door Opener, Refrigerator, Stove, Washer, Window Coverings |
|
Basement Development
|
Finished |
|
Basement Type
|
Full (finished) |
|
Construction Style Attachment
|
Detached |
|
Cooling Type
|
Central Air Conditioning |
|
Exterior Finish
|
Vinyl Siding, Brick |
|
Fire Protection
|
Smoke Detectors |
|
Foundation Type
|
Concrete |
|
Heating Fuel
|
Natural Gas |
|
Heating Type
|
Forced Air |
|
Stories Total
|
2 |
|
Type
|
House |
|
Utility Water
|
Municipal Water |
Parking
Land
|
Acreage
|
No |
|
Land Amenities
|
Hospital |
|
Sewer
|
Sanitary Sewer |
|
Size Frontage
|
56.13 M |
|
Size Irregular
|
56.13 X 314.42 Acre |
|
Size Total Text
|
56.13 X 314.42 Acre|under 1/2 Acre |
|
Zoning Description
|
R1-7 |
Rooms
| Level |
Type |
Length |
Width |
Dimensions |
|
Second Level |
Primary Bedroom |
5.18 m |
3.15 m |
5.18 m x 3.15 m |
|
Second Level |
Bedroom |
3.35 m |
2.95 m |
3.35 m x 2.95 m |
|
Second Level |
Bedroom |
3.96 m |
3.05 m |
3.96 m x 3.05 m |
|
Second Level |
Bathroom |
2.25 m |
1.75 m |
2.25 m x 1.75 m |
|
Lower Level |
Den |
3.66 m |
2.44 m |
3.66 m x 2.44 m |
|
Lower Level |
Laundry Room |
2.44 m |
2.44 m |
2.44 m x 2.44 m |
|
Lower Level |
Bathroom |
1.5 m |
1.5 m |
1.5 m x 1.5 m |
|
Lower Level |
Family Room |
4.57 m |
4.57 m |
4.57 m x 4.57 m |
|
Main Level |
Living Room |
4.37 m |
3.53 m |
4.37 m x 3.53 m |
|
Main Level |
Dining Room |
3.61 m |
3.66 m |
3.61 m x 3.66 m |
|
Main Level |
Kitchen |
3.61 m |
3.66 m |
3.61 m x 3.66 m |
|
Main Level |
Bathroom |
2 m |
1.5 m |
2 m x 1.5 m |
https://www.realtor.ca/real-estate/27672066/2675-9th-avenue-e-owen-sound-owen-sound







