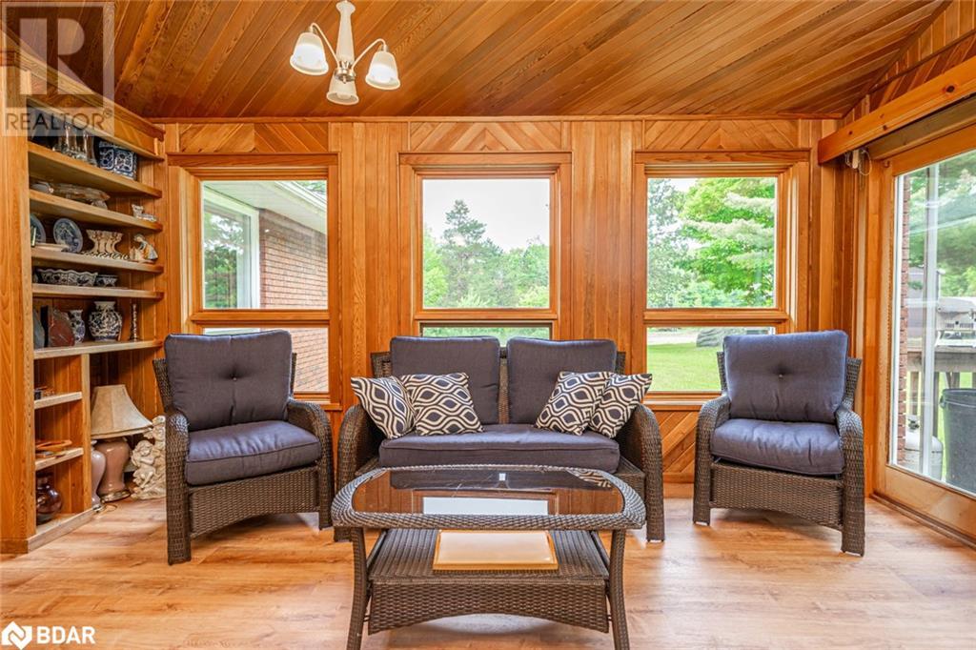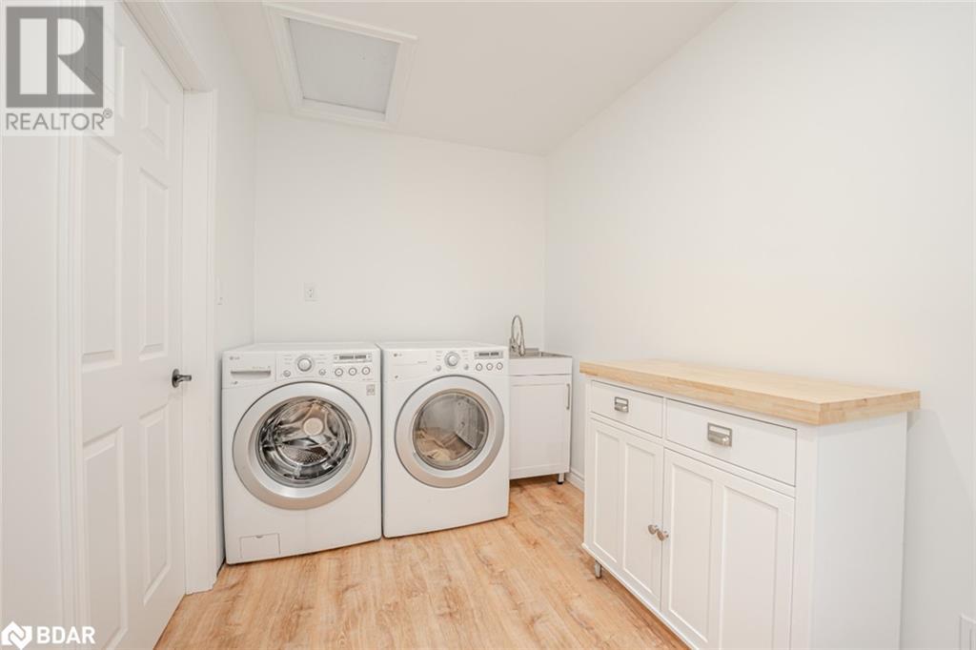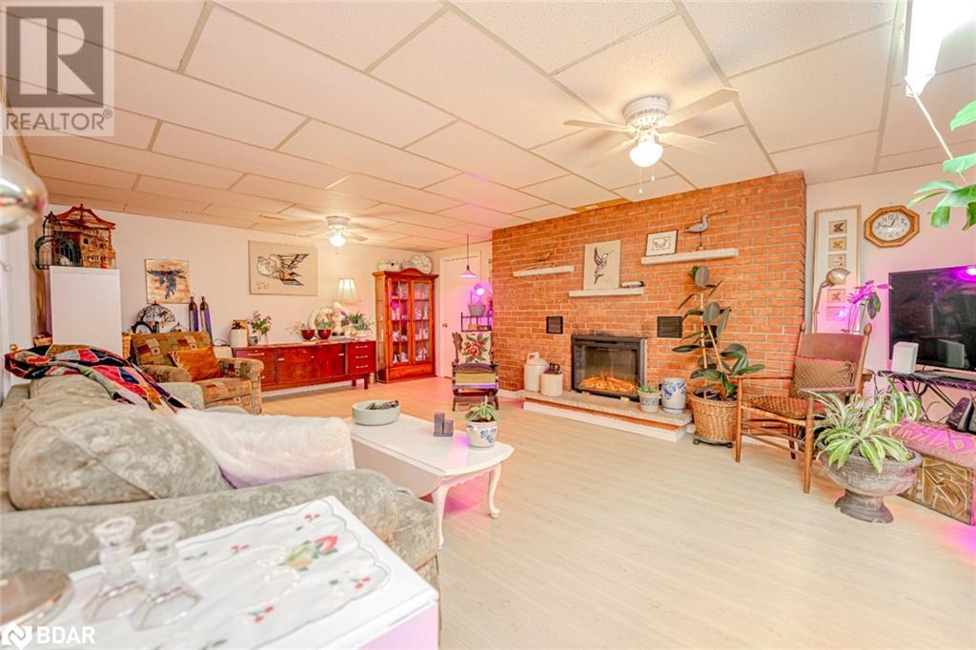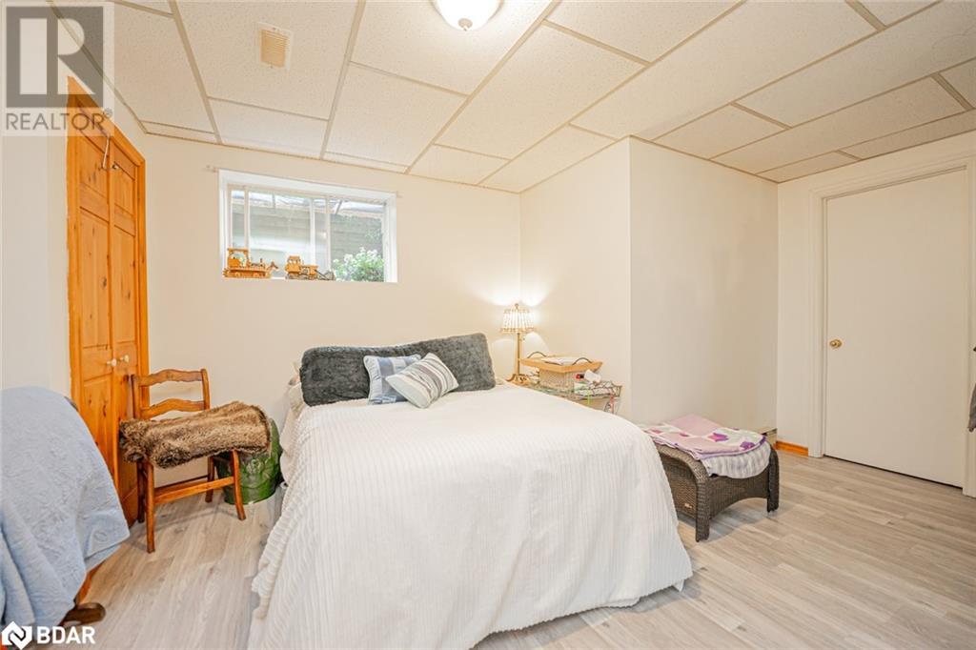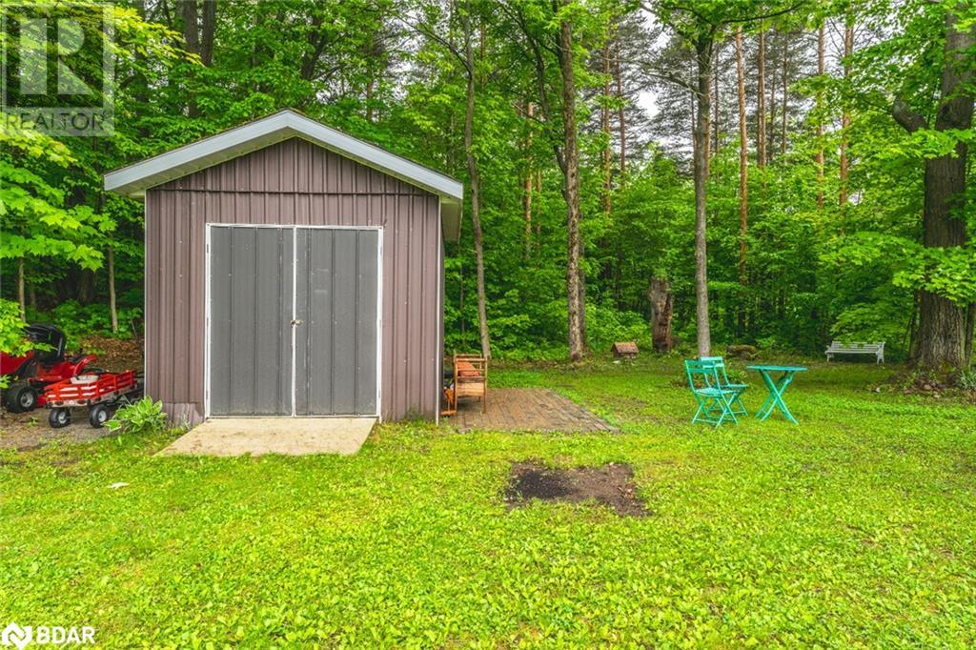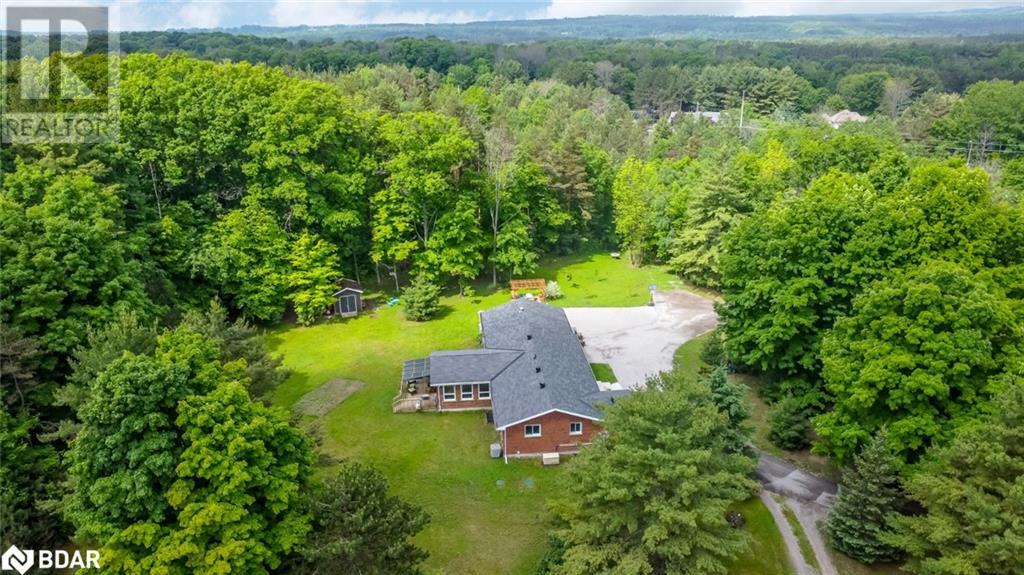4 Bedroom
3 Bathroom
3586 sqft
Bungalow
Fireplace
Central Air Conditioning
Forced Air
Acreage
$1,895,000
INCREDIBLE 4.7-ACRE ESTATE SHOWCASING A 40’ X 30’ DETACHED SHOP, UPDATED INTERIOR & IN-LAW POTENTIAL! Welcome to 1755 Golf Link Road. This dream multi-family oasis is nestled on a picturesque 4.7-acre lot, just moments away from the charming communities of Midland and Penetanguishene. Boasting three driveway entries for excellent road exposure, privacy, and ease of access, this home perfectly caters to your every need. A magnificent detached shop awaits hobbyists and small business owners with its two 13.5' bay doors, upper office area, lift, compressor, and versatile RE zoning. Step inside to discover over 3,500 finished square feet with a beautifully updated main floor. Sleek vinyl plank floors with modern Aria floor registers, pot lights, and expansive windows flood the space with natural light. Gather in the spacious living room, warmed by a stone fireplace, or retreat to the custom kitchen, adorned with solid wood cabinets, stone countertops, and stainless steel appliances. The sunroom, with pine walls and ceiling, built-ins, and a separate entrance, offers a serene retreat to take in the peaceful surroundings. The main floor primary bedroom can double as an additional living space or an independent living area with its own entrance. Completing this level are two additional bedrooms, a 5-piece bathroom with dual sinks and a jetted tub, and a well-positioned laundry room next to an updated 2-piece bathroom. The finished basement is a haven of possibilities with a fourth bedroom, large rec room, den, secondary kitchen, and 4-piece bathroom, perfect for multi-generational living or rental potential. Outside, the private backyard beckons with a deck partially covered by a metal gazebo, a concrete patio with a charming pergola, and ample greenspace for outdoor enjoyment. And with enough room to add a pool, tennis court, or additional outbuildings, the possibilities at this #HomeToStay are truly endless! (id:52042)
Property Details
|
MLS® Number
|
40678522 |
|
Property Type
|
Single Family |
|
Amenities Near By
|
Golf Nearby, Hospital, Park |
|
Community Features
|
School Bus |
|
Equipment Type
|
None |
|
Features
|
Country Residential, Gazebo, Sump Pump |
|
Parking Space Total
|
23 |
|
Rental Equipment Type
|
None |
|
Structure
|
Workshop, Shed |
Building
|
Bathroom Total
|
3 |
|
Bedrooms Above Ground
|
3 |
|
Bedrooms Below Ground
|
1 |
|
Bedrooms Total
|
4 |
|
Appliances
|
Central Vacuum, Dishwasher, Microwave, Stove, Hood Fan, Window Coverings |
|
Architectural Style
|
Bungalow |
|
Basement Development
|
Finished |
|
Basement Type
|
Full (finished) |
|
Constructed Date
|
1981 |
|
Construction Style Attachment
|
Detached |
|
Cooling Type
|
Central Air Conditioning |
|
Exterior Finish
|
Brick |
|
Fireplace Fuel
|
Electric |
|
Fireplace Present
|
Yes |
|
Fireplace Total
|
2 |
|
Fireplace Type
|
Other - See Remarks |
|
Foundation Type
|
Block |
|
Heating Fuel
|
Natural Gas |
|
Heating Type
|
Forced Air |
|
Stories Total
|
1 |
|
Size Interior
|
3586 Sqft |
|
Type
|
House |
|
Utility Water
|
Drilled Well |
Parking
Land
|
Access Type
|
Road Access |
|
Acreage
|
Yes |
|
Land Amenities
|
Golf Nearby, Hospital, Park |
|
Sewer
|
Septic System |
|
Size Frontage
|
930 Ft |
|
Size Irregular
|
4.74 |
|
Size Total
|
4.74 Ac|2 - 4.99 Acres |
|
Size Total Text
|
4.74 Ac|2 - 4.99 Acres |
|
Zoning Description
|
Re |
Rooms
| Level |
Type |
Length |
Width |
Dimensions |
|
Basement |
4pc Bathroom |
|
|
Measurements not available |
|
Basement |
Office |
|
|
14'3'' x 9'11'' |
|
Basement |
Bedroom |
|
|
13'4'' x 15'5'' |
|
Basement |
Living Room |
|
|
23'6'' x 15'8'' |
|
Basement |
Eat In Kitchen |
|
|
20'2'' x 10'0'' |
|
Main Level |
Laundry Room |
|
|
7'5'' x 11'10'' |
|
Main Level |
3pc Bathroom |
|
|
Measurements not available |
|
Main Level |
5pc Bathroom |
|
|
Measurements not available |
|
Main Level |
Bedroom |
|
|
12'6'' x 13'10'' |
|
Main Level |
Bedroom |
|
|
10'9'' x 10'10'' |
|
Main Level |
Primary Bedroom |
|
|
19'8'' x 23'9'' |
|
Main Level |
Sunroom |
|
|
16'4'' x 16'2'' |
|
Main Level |
Living Room |
|
|
24'8'' x 21'3'' |
|
Main Level |
Kitchen |
|
|
12'0'' x 13'11'' |
https://www.realtor.ca/real-estate/27668160/1755-golf-link-road-tiny







