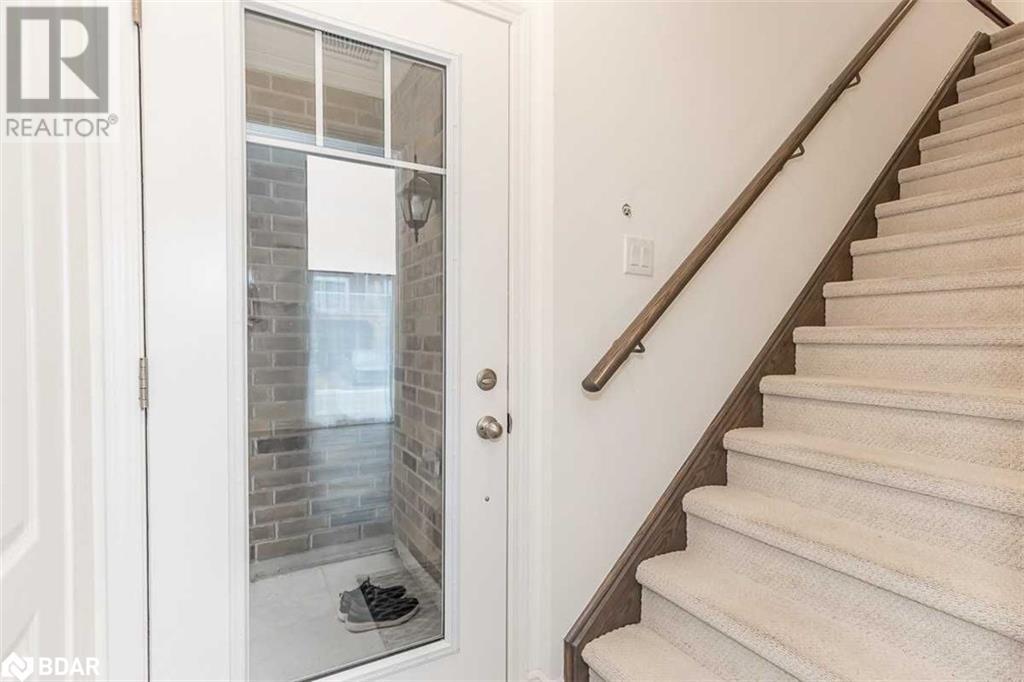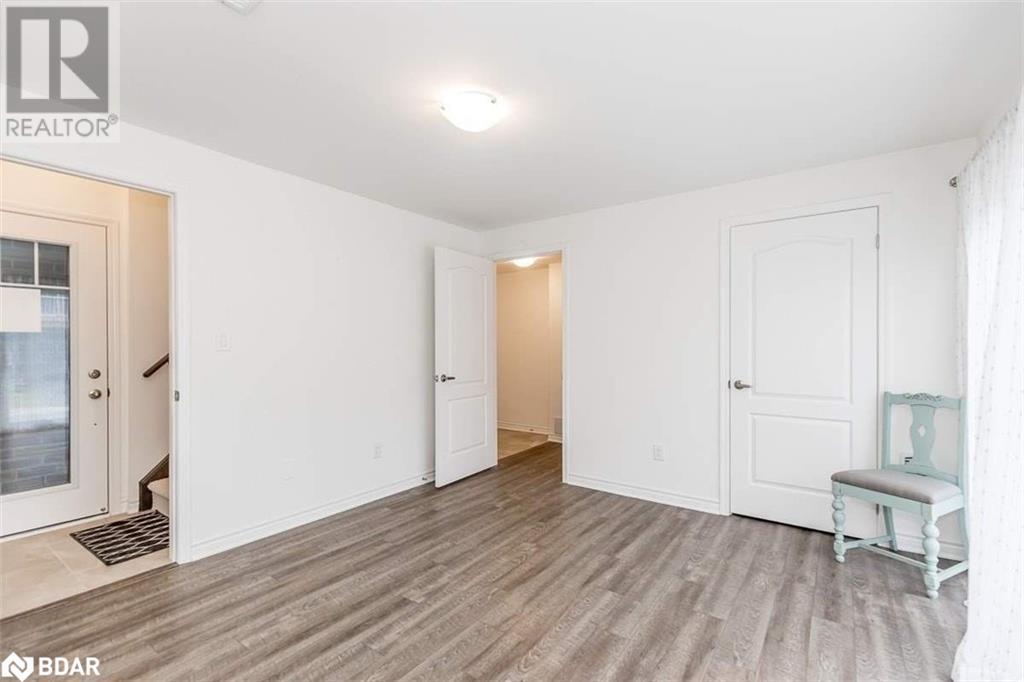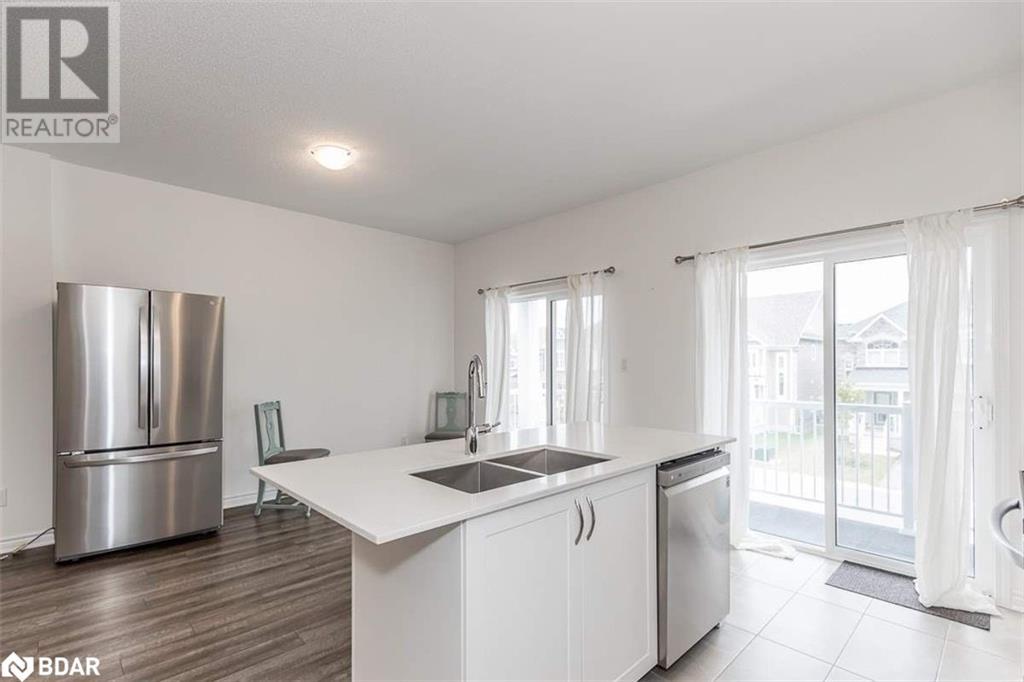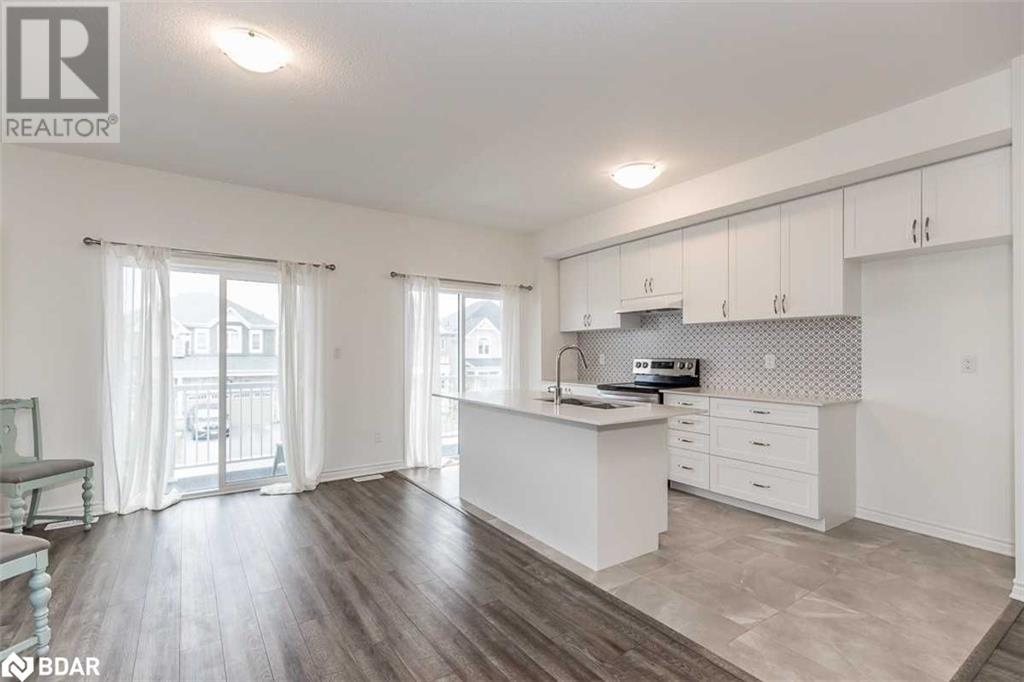14 Hills Thistle Drive Wasaga Beach, Ontario L9Z 0J3
3 Bedroom
3 Bathroom
1701 sqft
2 Level
Central Air Conditioning
Forced Air
$639,900
Spacious End Unit With Double Car Garage In Desirable Georgian Sands Community Of Wasaga Beach. Abundant Natural Lighting Thru-Out Featuring A Well Designed Layout. Modern Open Concept Kitchen W/Upgraded Cabinets, Centre Island, Stone Counters, S/S Appliances And W/O To Balcony. The Upper Level Is Complete With three Sizeable Bedrooms And Two Full Bathrooms Including A Primary Suite W/4Pc Ensuite & W/I Closet. Finished Ground Floor For Either Extra Family Room, Office or 4th Bedrm. Convenient Access From Garage To Ground Floor. Freshly Painted Throughout. (id:52042)
Property Details
| MLS® Number | 40678801 |
| Property Type | Single Family |
| Amenities Near By | Beach, Golf Nearby |
| Community Features | Community Centre |
| Features | Southern Exposure, Country Residential |
| Parking Space Total | 4 |
Building
| Bathroom Total | 3 |
| Bedrooms Above Ground | 3 |
| Bedrooms Total | 3 |
| Appliances | Dishwasher, Dryer, Refrigerator, Stove, Washer, Window Coverings, Garage Door Opener |
| Architectural Style | 2 Level |
| Basement Development | Finished |
| Basement Type | Partial (finished) |
| Construction Style Attachment | Attached |
| Cooling Type | Central Air Conditioning |
| Exterior Finish | Brick, Vinyl Siding |
| Half Bath Total | 1 |
| Heating Fuel | Natural Gas |
| Heating Type | Forced Air |
| Stories Total | 2 |
| Size Interior | 1701 Sqft |
| Type | Row / Townhouse |
| Utility Water | Municipal Water |
Parking
| Attached Garage |
Land
| Acreage | No |
| Land Amenities | Beach, Golf Nearby |
| Sewer | Municipal Sewage System |
| Size Depth | 89 Ft |
| Size Frontage | 26 Ft |
| Size Total Text | Under 1/2 Acre |
| Zoning Description | R2h-8 |
Rooms
| Level | Type | Length | Width | Dimensions |
|---|---|---|---|---|
| Second Level | 5pc Bathroom | Measurements not available | ||
| Second Level | 4pc Bathroom | Measurements not available | ||
| Second Level | Great Room | 19'0'' x 12'0'' | ||
| Second Level | Breakfast | 14'0'' x 9'0'' | ||
| Second Level | Kitchen | 14'0'' x 8'0'' | ||
| Third Level | Laundry Room | 5'6'' x 3'6'' | ||
| Third Level | Bedroom | 13'0'' x 9'0'' | ||
| Third Level | Bedroom | 12'0'' x 9'0'' | ||
| Third Level | Primary Bedroom | 14'0'' x 12'0'' | ||
| Main Level | 2pc Bathroom | Measurements not available | ||
| Main Level | Recreation Room | Measurements not available |
https://www.realtor.ca/real-estate/27665526/14-hills-thistle-drive-wasaga-beach
Interested?
Contact us for more information






































