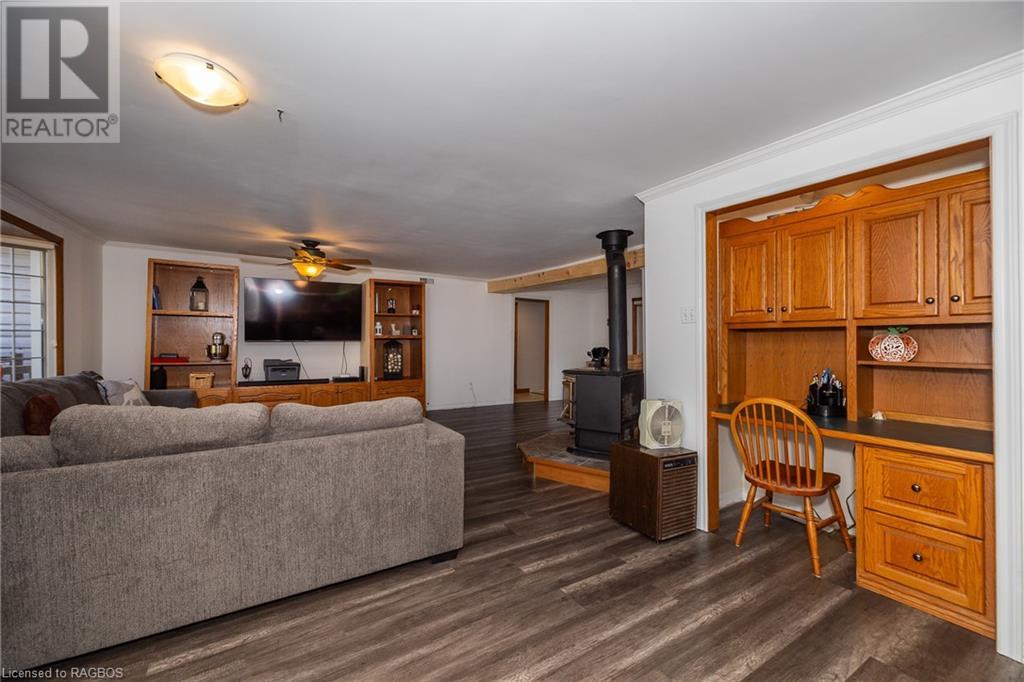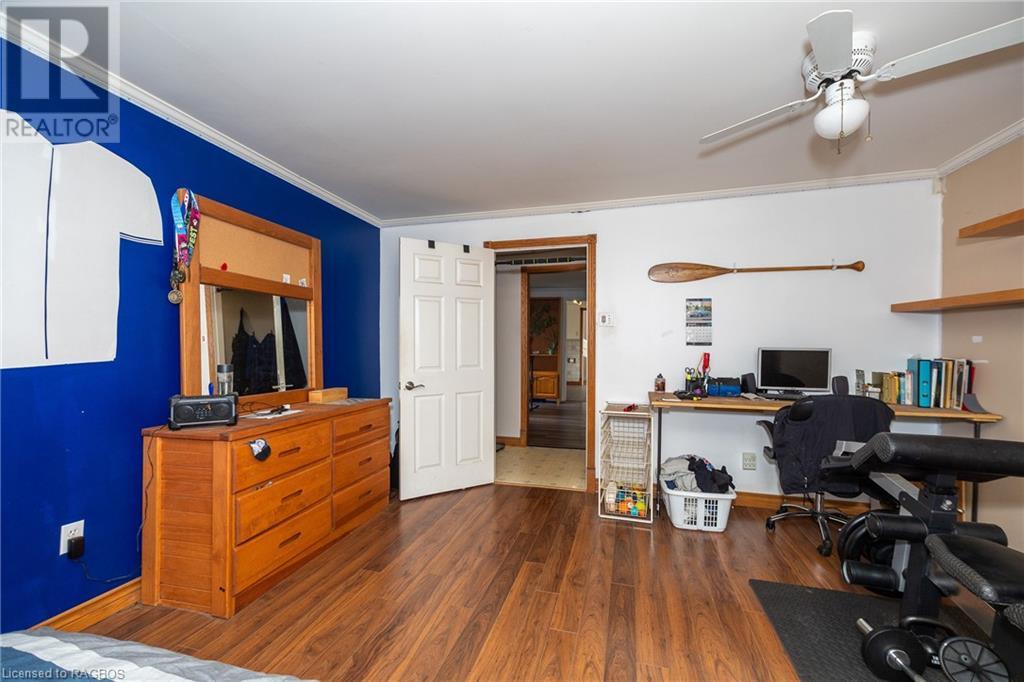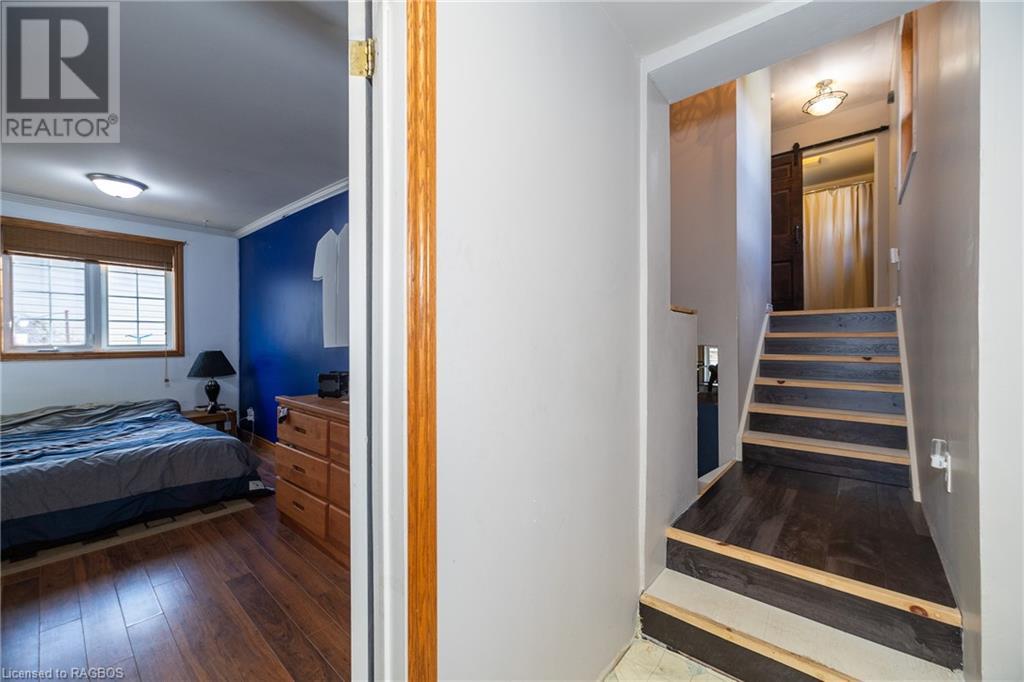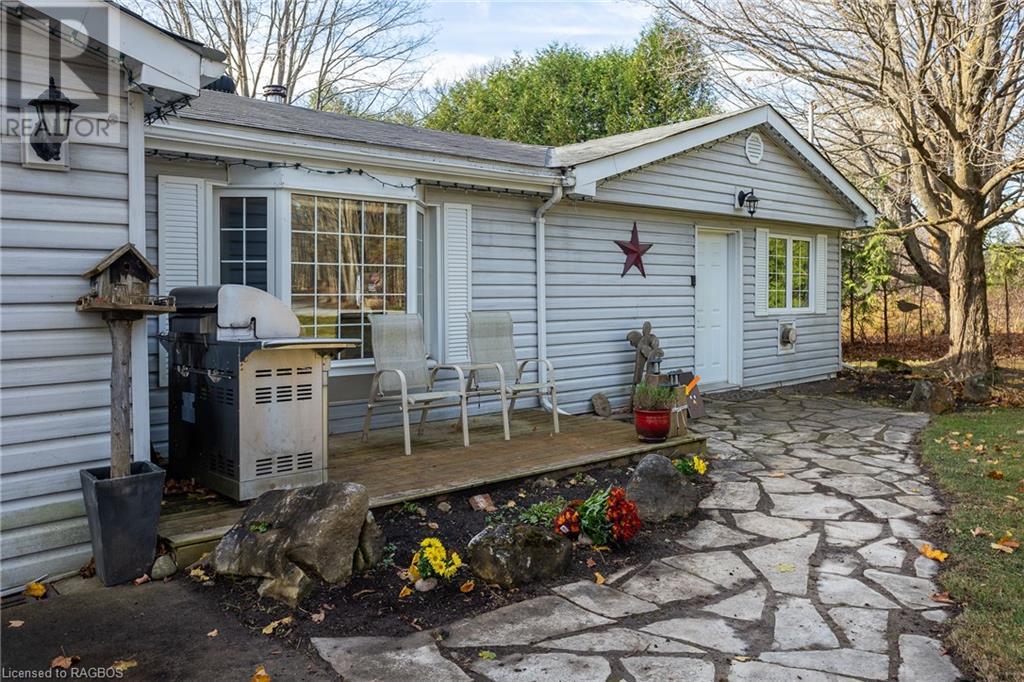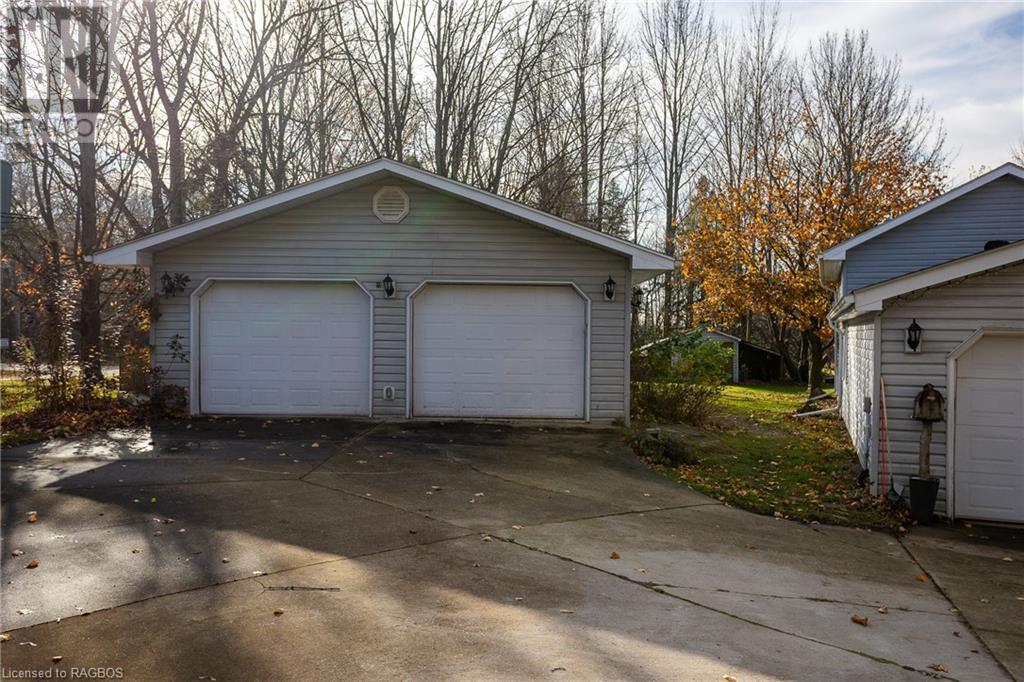4 Bedroom
2 Bathroom
2224 sqft
Bungalow
Fireplace
None
Forced Air
$639,000
Exceptionally great value here - Spacious Home - 24x40 Shop - Attached Garage. Located in Eugenia at the corner of North Street and Blue Mountain Maples this property is just under 1/2 acre. Spacious living in this open concept home with lots of natural light, this bungalow with later split level addition at the back is over 1700 square feet with 4 bedrooms and 2 bathrooms. The attached garage has interior access. The detached shop 24x40 includes a finished office space 12x24. With seasonal lake views, a paved drive, and a quiet location you can enjoy all the area has to offer without being on a main road. Walking distance to Lake access, steps to Top O the Rock, a great location for a family! (id:52042)
Property Details
|
MLS® Number
|
40674897 |
|
Property Type
|
Single Family |
|
Equipment Type
|
Propane Tank |
|
Features
|
Country Residential, Sump Pump |
|
Parking Space Total
|
9 |
|
Rental Equipment Type
|
Propane Tank |
Building
|
Bathroom Total
|
2 |
|
Bedrooms Above Ground
|
3 |
|
Bedrooms Below Ground
|
1 |
|
Bedrooms Total
|
4 |
|
Appliances
|
Dishwasher, Dryer, Microwave, Refrigerator, Stove, Washer, Window Coverings |
|
Architectural Style
|
Bungalow |
|
Basement Development
|
Partially Finished |
|
Basement Type
|
Partial (partially Finished) |
|
Construction Style Attachment
|
Detached |
|
Cooling Type
|
None |
|
Exterior Finish
|
Vinyl Siding |
|
Fireplace Fuel
|
Wood |
|
Fireplace Present
|
Yes |
|
Fireplace Total
|
1 |
|
Fireplace Type
|
Stove |
|
Heating Fuel
|
Propane |
|
Heating Type
|
Forced Air |
|
Stories Total
|
1 |
|
Size Interior
|
2224 Sqft |
|
Type
|
House |
|
Utility Water
|
Drilled Well |
Parking
|
Attached Garage
|
|
|
Detached Garage
|
|
Land
|
Acreage
|
No |
|
Sewer
|
Septic System |
|
Size Depth
|
145 Ft |
|
Size Frontage
|
130 Ft |
|
Size Total Text
|
Under 1/2 Acre |
|
Zoning Description
|
R |
Rooms
| Level |
Type |
Length |
Width |
Dimensions |
|
Second Level |
3pc Bathroom |
|
|
Measurements not available |
|
Second Level |
Bedroom |
|
|
11'8'' x 13'2'' |
|
Second Level |
Bedroom |
|
|
11'2'' x 15'8'' |
|
Basement |
Recreation Room |
|
|
9'9'' x 17'4'' |
|
Basement |
Bedroom |
|
|
8'7'' x 10'7'' |
|
Main Level |
Bedroom |
|
|
13'9'' x 15'5'' |
|
Main Level |
4pc Bathroom |
|
|
Measurements not available |
|
Main Level |
Laundry Room |
|
|
6'10'' x 8'6'' |
|
Main Level |
Kitchen/dining Room |
|
|
17'3'' x 18'9'' |
|
Main Level |
Living Room |
|
|
15'3'' x 25'6'' |
https://www.realtor.ca/real-estate/27629577/202-north-street-grey-highlands









