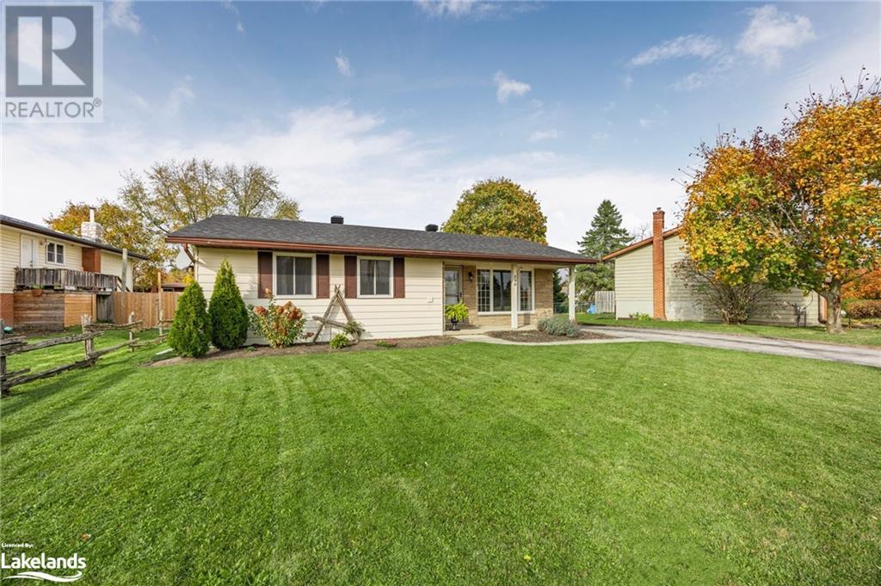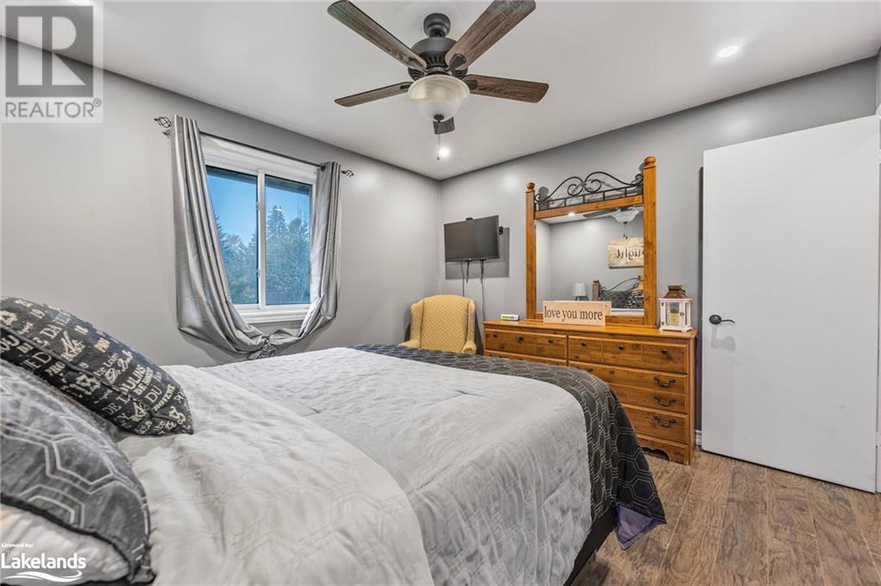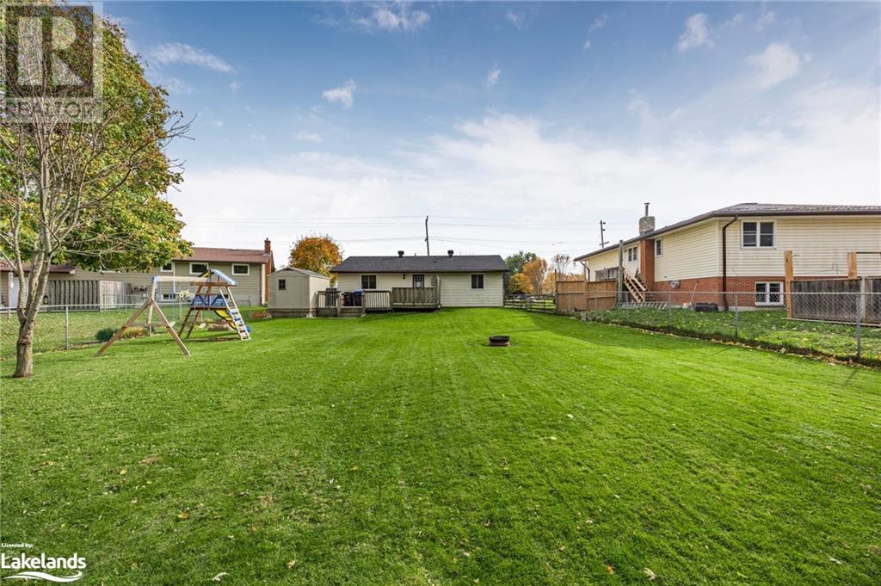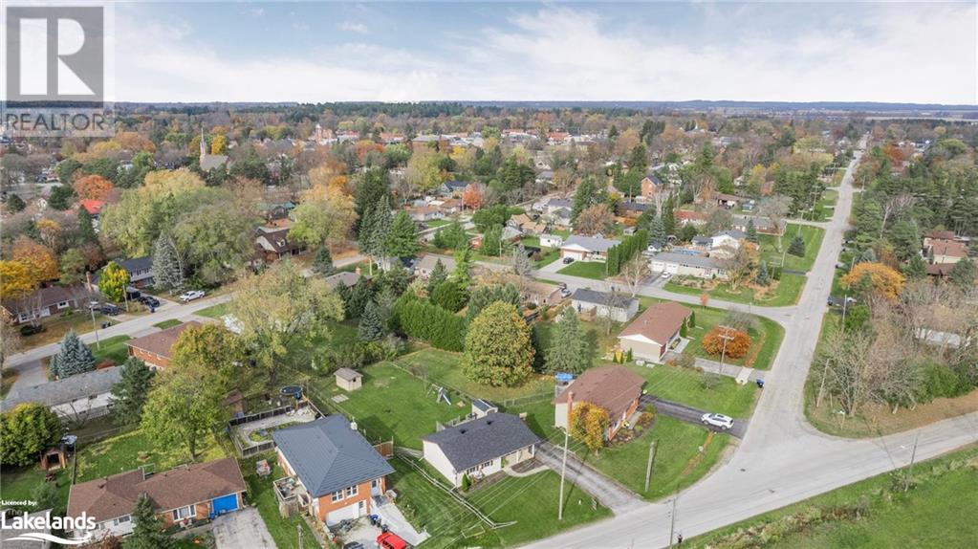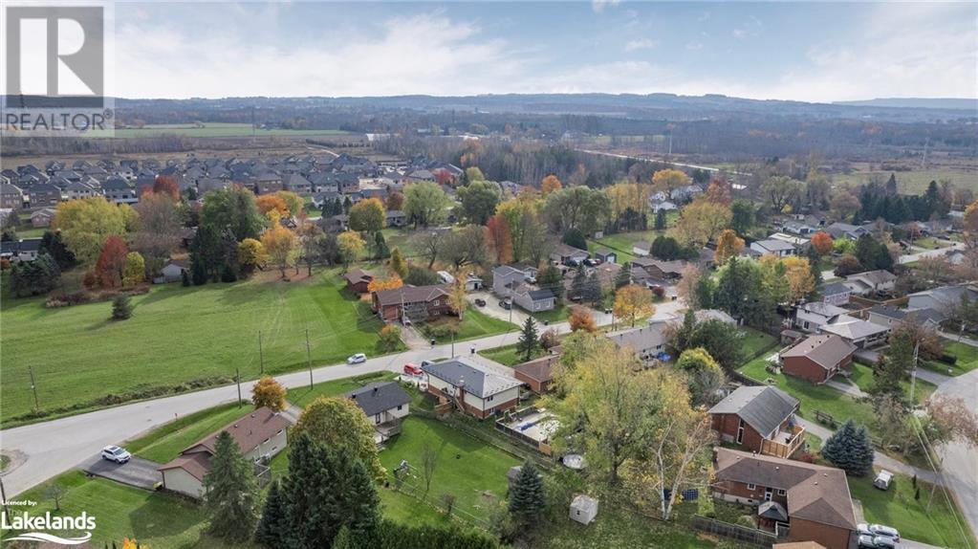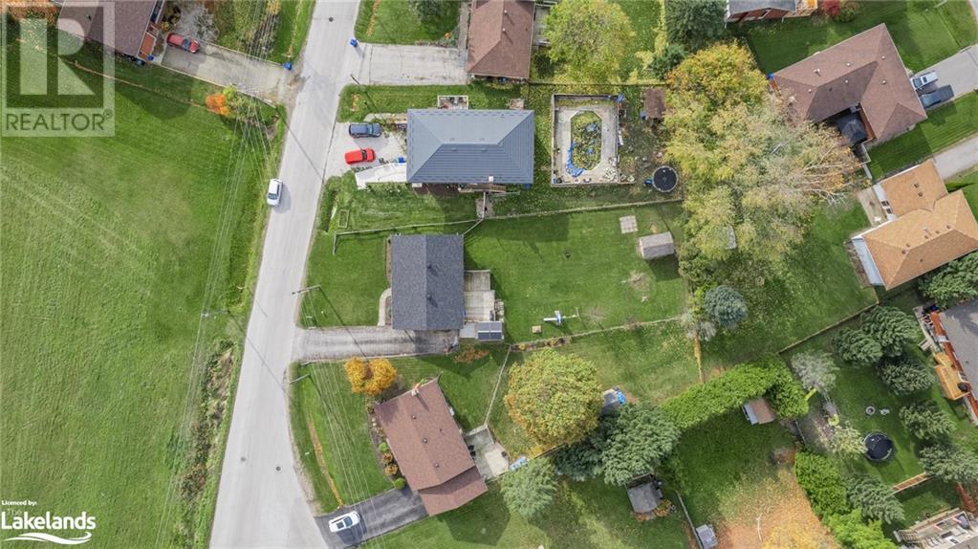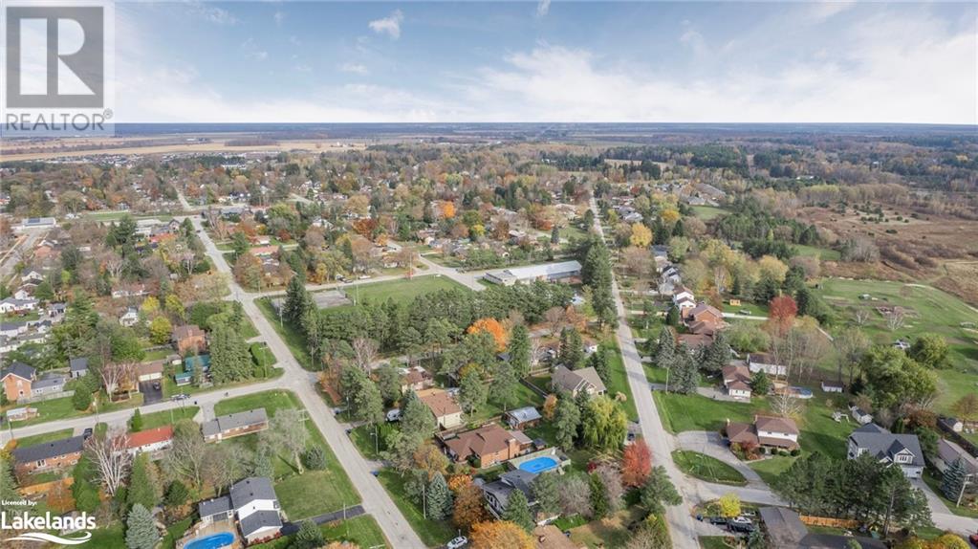2 Bedroom
1 Bathroom
Bungalow
Baseboard Heaters
$615,000
Welcome to 230 Christopher Street in the quaint town of Stayner! This charming, turnkey ranch bungalow sits on an impressive 180-ft lot and is ideally suited for first-time buyers or those looking to downsize. Inside, you’ll find a spacious, open-concept layout with two generous bedrooms, a beautifully renovated bathroom, and a large eat-in kitchen. The home features upgraded baseboard heaters, a new roof (2022), main-level laundry, and a fully fenced yard—perfect for privacy and relaxation. Located on a quiet street, it’s just a short walk to parks, a community pool, and close to shopping, schools, and all amenities. Don’t miss out on this opportunity; this home won’t last long! (id:52042)
Property Details
|
MLS® Number
|
S10435783 |
|
Property Type
|
Single Family |
|
Community Name
|
Stayner |
|
Equipment Type
|
None |
|
Features
|
Flat Site, Dry, Level, Sump Pump |
|
Parking Space Total
|
4 |
|
Rental Equipment Type
|
None |
|
Structure
|
Deck |
Building
|
Bathroom Total
|
1 |
|
Bedrooms Above Ground
|
2 |
|
Bedrooms Total
|
2 |
|
Appliances
|
Water Meter, Water Purifier, Water Heater, Dishwasher, Dryer, Refrigerator, Stove, Washer, Window Coverings |
|
Architectural Style
|
Bungalow |
|
Basement Development
|
Unfinished |
|
Basement Type
|
Crawl Space (unfinished) |
|
Construction Style Attachment
|
Detached |
|
Exterior Finish
|
Brick, Vinyl Siding |
|
Foundation Type
|
Block |
|
Heating Type
|
Baseboard Heaters |
|
Stories Total
|
1 |
|
Type
|
House |
|
Utility Water
|
Municipal Water |
Land
|
Acreage
|
No |
|
Fence Type
|
Fenced Yard |
|
Sewer
|
Sanitary Sewer |
|
Size Frontage
|
64.42 M |
|
Size Irregular
|
64.42 X 180.92 Acre ; 55.04ft X 166.12ft X 64.42ft X 180.92ft X 5.01ft |
|
Size Total Text
|
64.42 X 180.92 Acre ; 55.04ft X 166.12ft X 64.42ft X 180.92ft X 5.01ft|under 1/2 Acre |
|
Zoning Description
|
Rs |
Rooms
| Level |
Type |
Length |
Width |
Dimensions |
|
Main Level |
Living Room |
5.49 m |
3.4 m |
5.49 m x 3.4 m |
|
Main Level |
Laundry Room |
2.57 m |
2.67 m |
2.57 m x 2.67 m |
|
Main Level |
Bedroom |
3.3 m |
3.76 m |
3.3 m x 3.76 m |
|
Main Level |
Primary Bedroom |
3.66 m |
3.33 m |
3.66 m x 3.33 m |
|
Main Level |
Bathroom |
2.26 m |
2.29 m |
2.26 m x 2.29 m |
|
Main Level |
Dining Room |
2.39 m |
3.33 m |
2.39 m x 3.33 m |
|
Main Level |
Kitchen |
3.53 m |
3.33 m |
3.53 m x 3.33 m |
Utilities
|
Cable
|
Available |
|
Wireless
|
Available |
https://www.realtor.ca/real-estate/27601964/230-christopher-street-clearview-stayner-stayner




