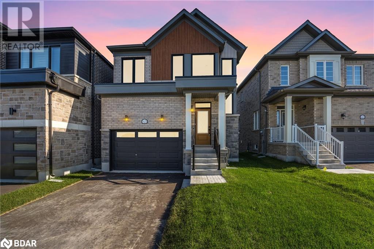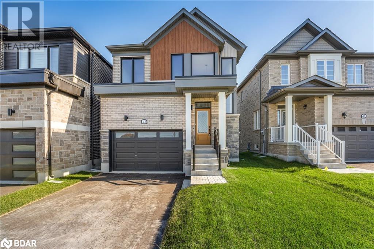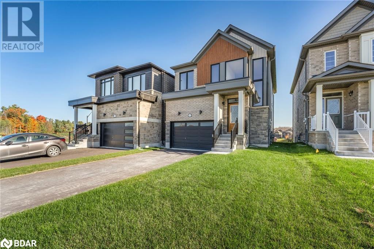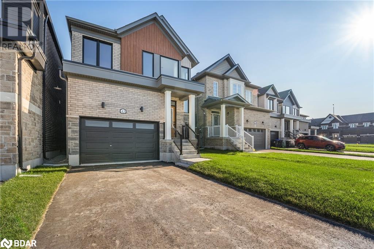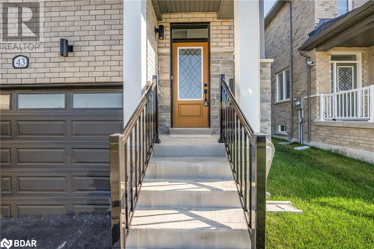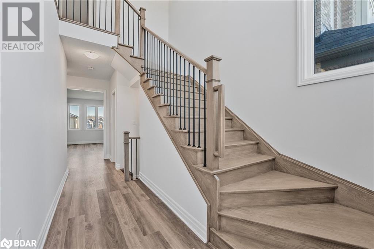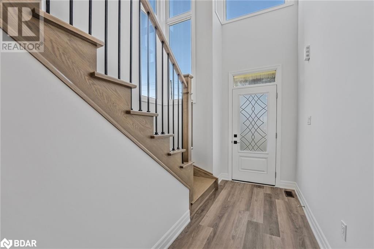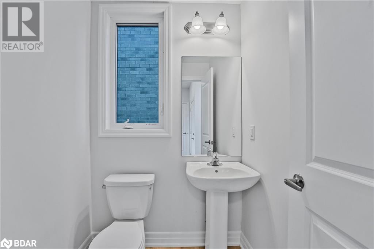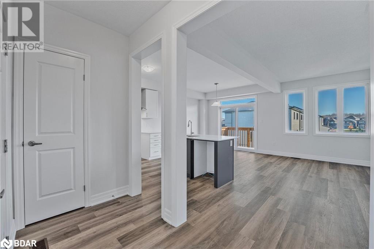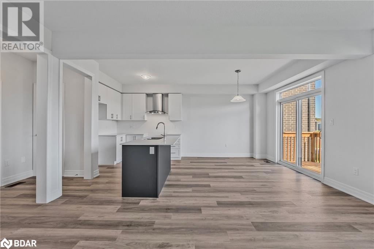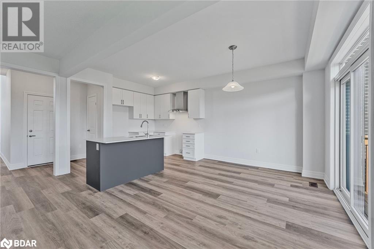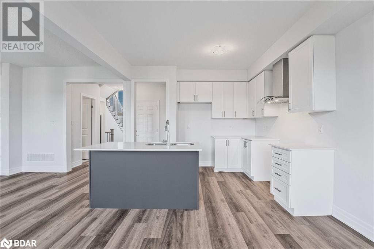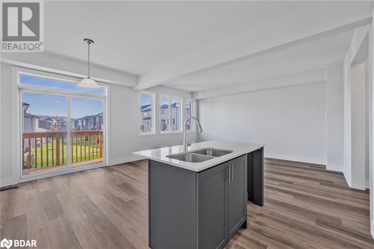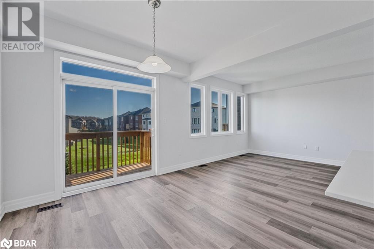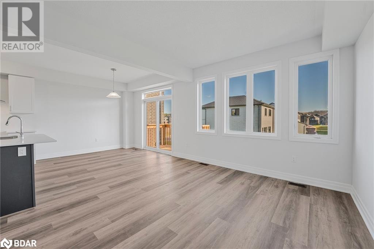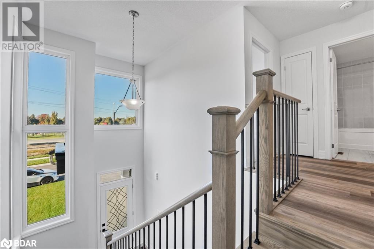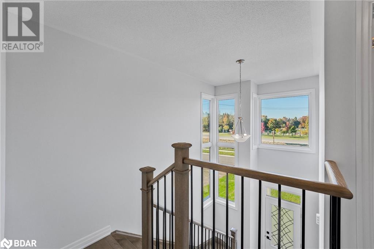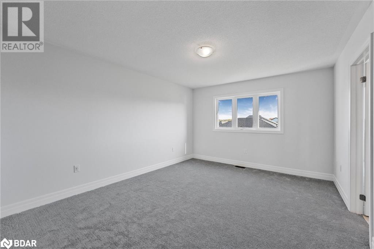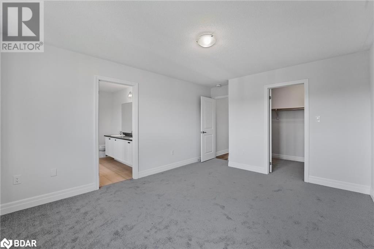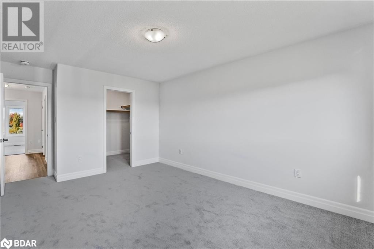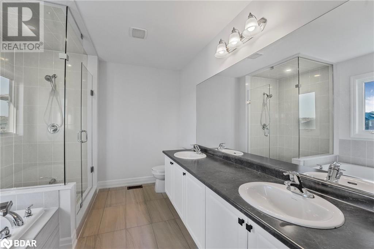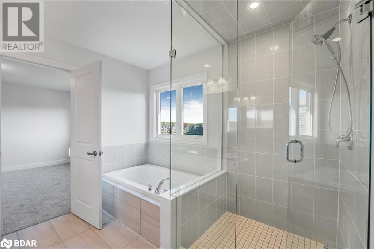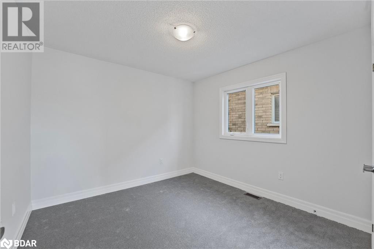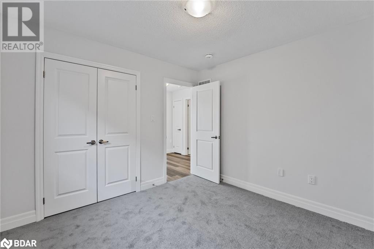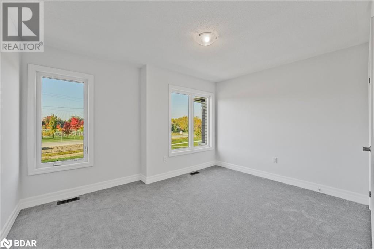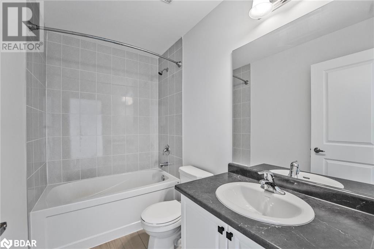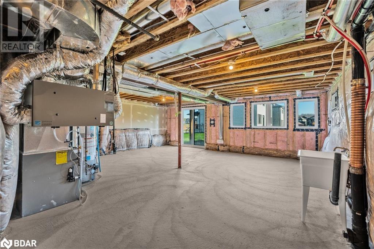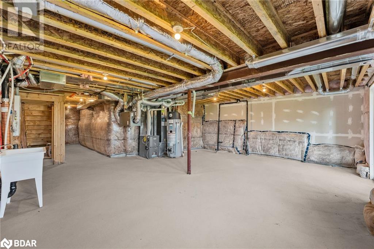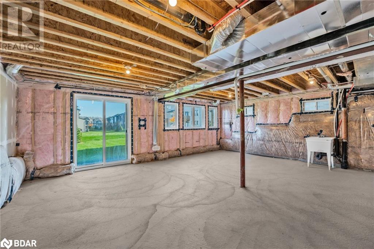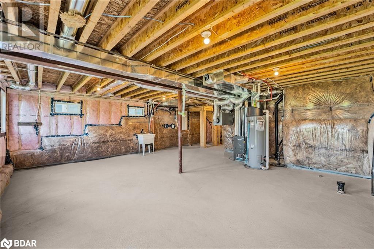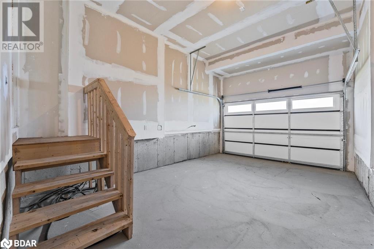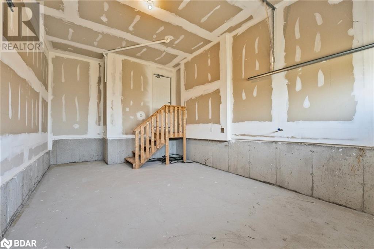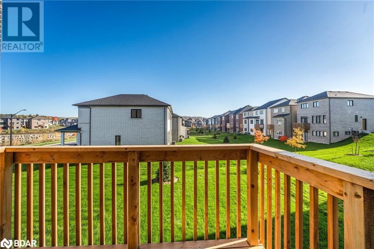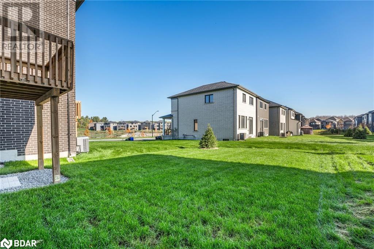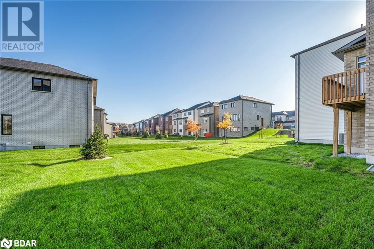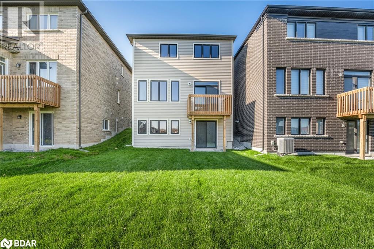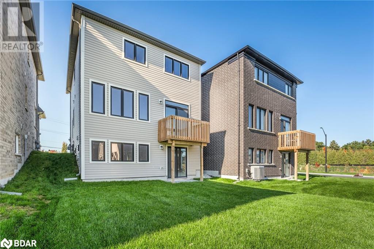3 Bedroom
3 Bathroom
1585 sqft
2 Level
None
Forced Air
$759,990
New quality-built home located in the River’s Edge community, just minutes to the beach and amenities in the ever-growing town of Wasaga Beach. With a modern contemporary exterior, this 1585 sq ft home features 3 bedrooms and 2.5 bathrooms. This home boasts open concept layout, 9 ft ceilings, an abundance of sleek windows, stained oak staircase and a combination of vinyl plank flooring and 12x24 floor tile on the main level. The modern kitchen offers white cabinetry with a navy-blue accent island, pristine quartz countertops and stainless hood fan. Upper-level features vinyl plank flooring in the hallway, 3 carpeted bedrooms and generously sized main bathroom. Primary bedroom includes a walk-in closet and 5 pc en-suite with a glass shower and soaker tub. The main hall allows access to the single garage, which includes an EV charger rough-in. The unfinished walk out basement includes laundry hook up, 3pc rough-in and endless possibilities to create even more living space. Whether you’re thinking of purchasing an investment property, downsizing, or your first home, 43 Federica Crescent would make a superb fit! (id:52042)
Property Details
|
MLS® Number
|
40666253 |
|
Property Type
|
Single Family |
|
Amenities Near By
|
Beach, Golf Nearby, Marina, Park, Place Of Worship, Playground, Schools, Shopping, Ski Area |
|
Community Features
|
Community Centre, School Bus |
|
Equipment Type
|
Water Heater |
|
Features
|
Conservation/green Belt, Sump Pump |
|
Parking Space Total
|
2 |
|
Rental Equipment Type
|
Water Heater |
Building
|
Bathroom Total
|
3 |
|
Bedrooms Above Ground
|
3 |
|
Bedrooms Total
|
3 |
|
Age
|
New Building |
|
Appliances
|
Central Vacuum - Roughed In, Hood Fan |
|
Architectural Style
|
2 Level |
|
Basement Development
|
Unfinished |
|
Basement Type
|
Full (unfinished) |
|
Construction Style Attachment
|
Link |
|
Cooling Type
|
None |
|
Exterior Finish
|
Other, Stone, Vinyl Siding |
|
Foundation Type
|
Poured Concrete |
|
Half Bath Total
|
1 |
|
Heating Fuel
|
Natural Gas |
|
Heating Type
|
Forced Air |
|
Stories Total
|
2 |
|
Size Interior
|
1585 Sqft |
|
Type
|
House |
|
Utility Water
|
Municipal Water |
Parking
Land
|
Acreage
|
No |
|
Land Amenities
|
Beach, Golf Nearby, Marina, Park, Place Of Worship, Playground, Schools, Shopping, Ski Area |
|
Sewer
|
Municipal Sewage System |
|
Size Depth
|
111 Ft |
|
Size Frontage
|
30 Ft |
|
Size Total Text
|
Under 1/2 Acre |
|
Zoning Description
|
Single Family Residential |
Rooms
| Level |
Type |
Length |
Width |
Dimensions |
|
Second Level |
5pc Bathroom |
|
|
Measurements not available |
|
Second Level |
Primary Bedroom |
|
|
11'8'' x 14'0'' |
|
Second Level |
4pc Bathroom |
|
|
Measurements not available |
|
Second Level |
Bedroom |
|
|
10'0'' x 10'5'' |
|
Second Level |
Bedroom |
|
|
13'2'' x 10'6'' |
|
Main Level |
Breakfast |
|
|
11' x 9'11'' |
|
Main Level |
Kitchen |
|
|
11'0'' x 8'6'' |
|
Main Level |
Great Room |
|
|
11' x 16'5'' |
|
Main Level |
2pc Bathroom |
|
|
Measurements not available |
|
Main Level |
Foyer |
|
|
Measurements not available |
https://www.realtor.ca/real-estate/27570059/43-federica-crescent-wasaga-beach


