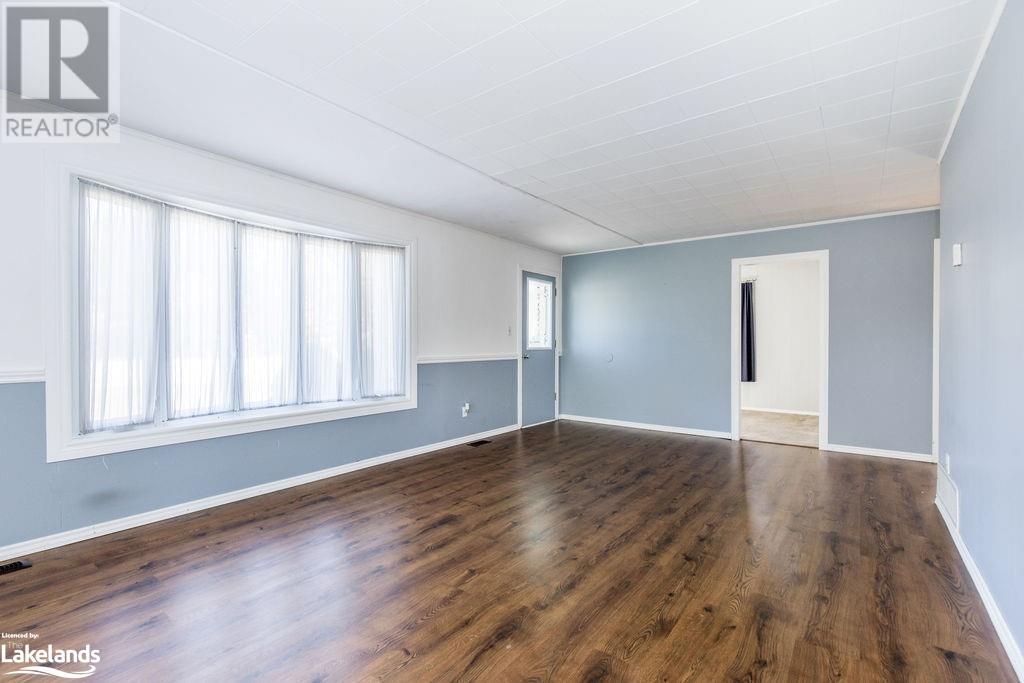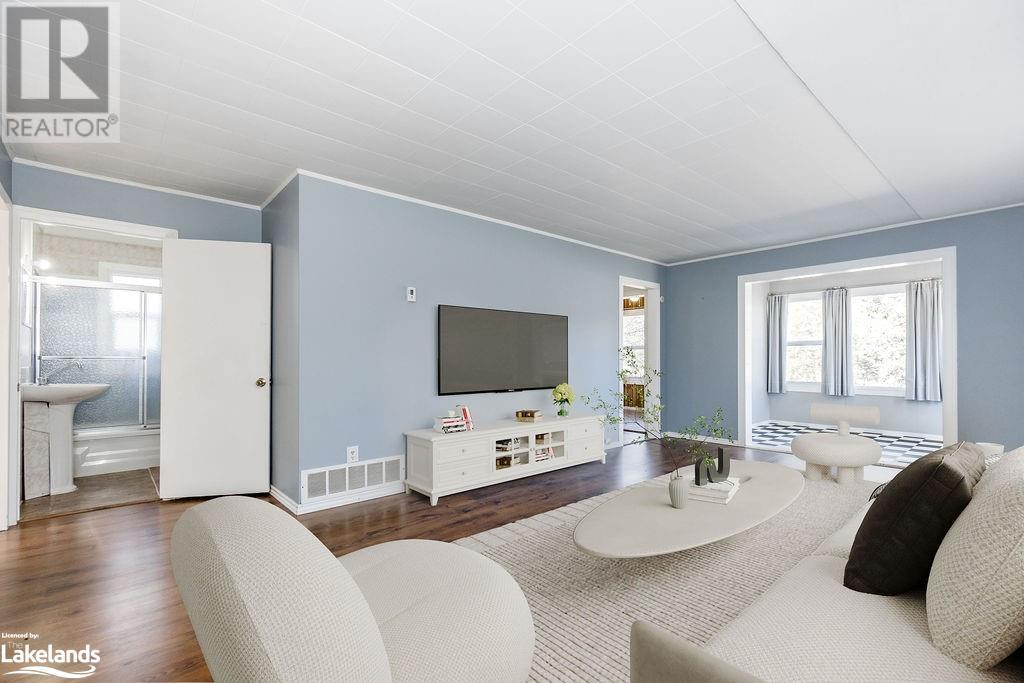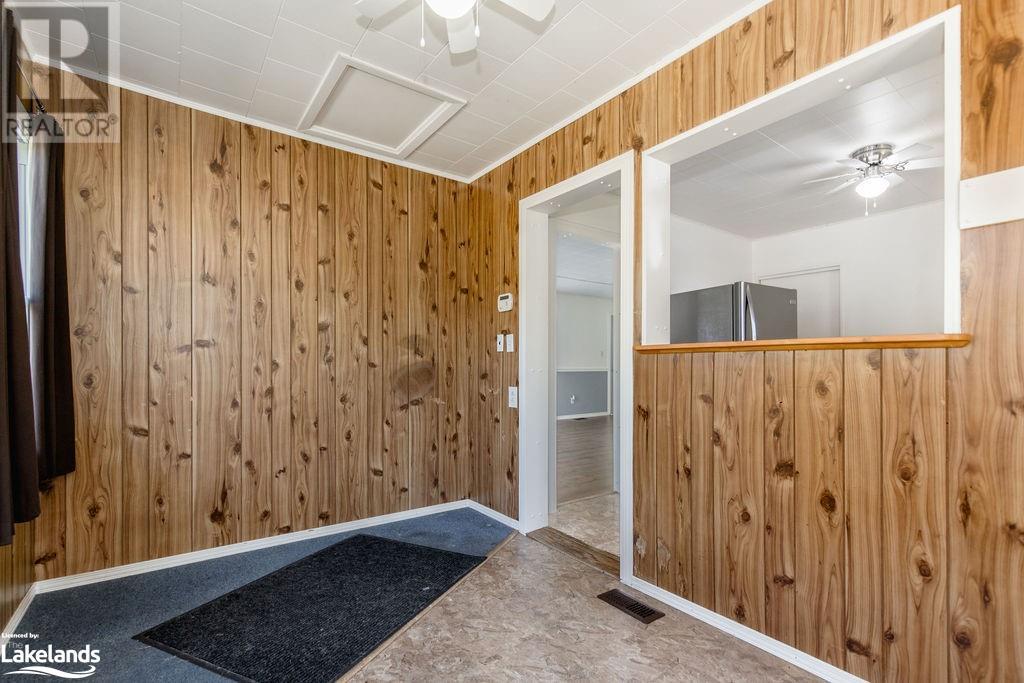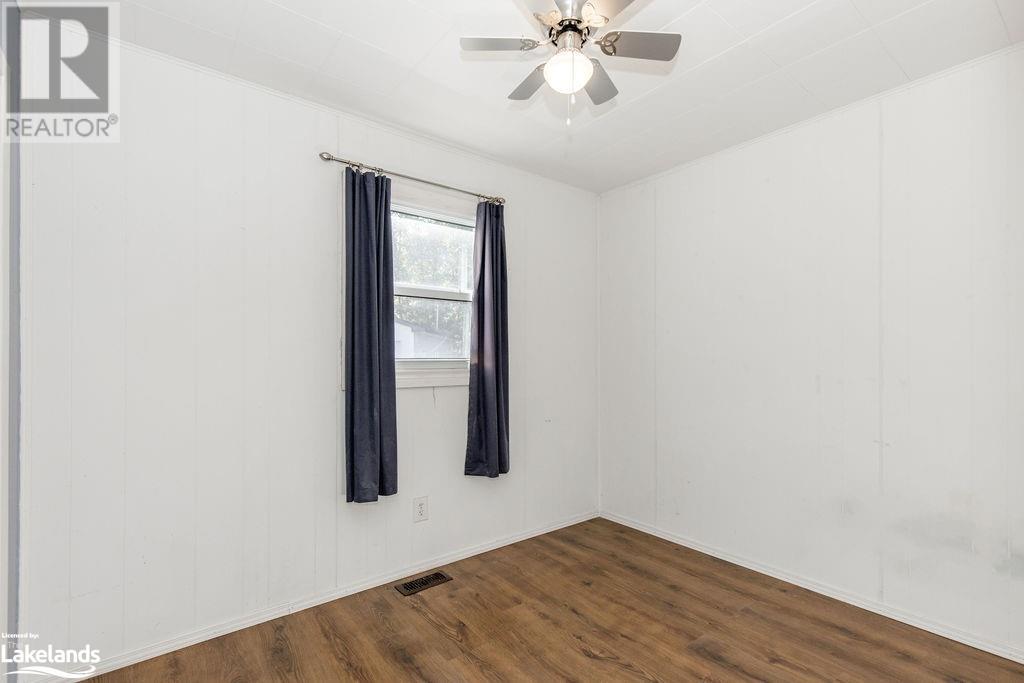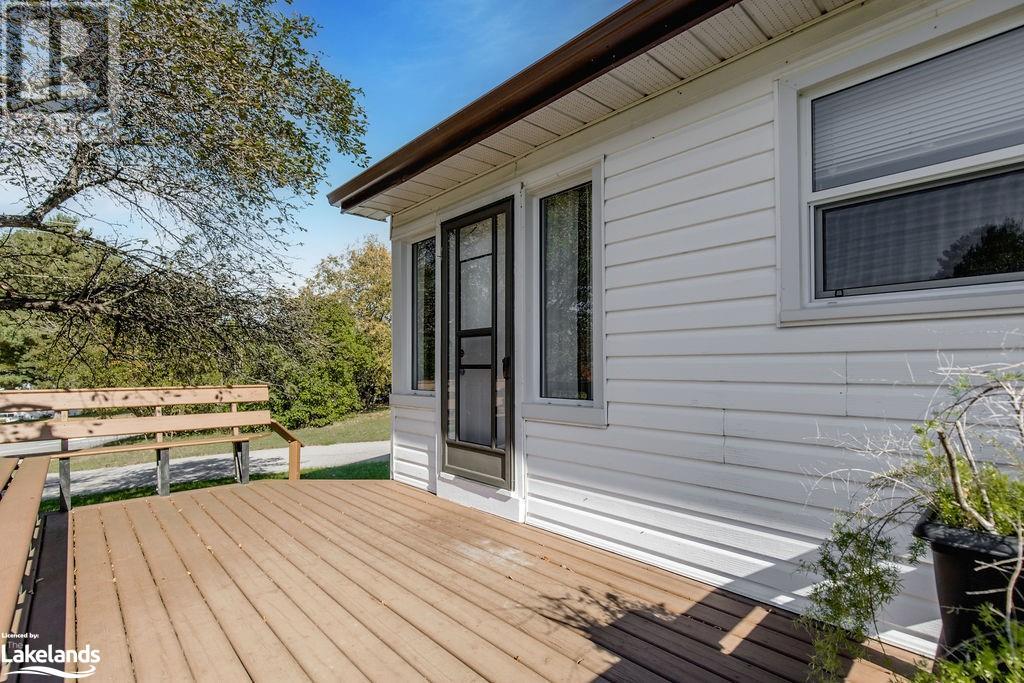2 Bedroom
1 Bathroom
Bungalow
Forced Air
Acreage
$699,500
HEATED SHOP/GARAGE- This charming 2-bedroom + Den, bungalow sits on nearly an acre of land near Orr Lake and backs onto Simcoe County Reforestation. This home offers an open concept living space that features a spacious family room and bright space just off this room that could be used as a dining area or sitting room. Included are two good sized bedrooms, a 4PC bathroom and kitchen with stainless steel appliances. Outdoors, enjoy a cozy covered front porch and a large rear deck—ideal for entertaining or relaxing. The expansive lawn offers plenty of room for games, campfires, and outdoor gatherings. The impressive, heated detached garage (5 years old) features epoxy floors, a TV, stainless steel fridge, built in bar and ample space for a workshop, storage or parking. Recent upgrades include a new roof (5 years), new furnace, stainless steel appliances (stove and fridge) and a brand-new washer and dryer. This property is ideal for storage of outdoor toys- snowmobiles, ATV's, boats, campers. Also amazing property for carpenters, with a heated shop and lots of outdoor space for equipment/materials. (id:52042)
Property Details
|
MLS® Number
|
S10438693 |
|
Property Type
|
Single Family |
|
Community Name
|
Rural Springwater |
|
Parking Space Total
|
12 |
Building
|
Bathroom Total
|
1 |
|
Bedrooms Above Ground
|
2 |
|
Bedrooms Total
|
2 |
|
Appliances
|
Water Heater, Water Softener, Dryer, Refrigerator, Stove, Washer, Window Coverings |
|
Architectural Style
|
Bungalow |
|
Basement Development
|
Unfinished |
|
Basement Type
|
Crawl Space (unfinished) |
|
Construction Style Attachment
|
Detached |
|
Exterior Finish
|
Vinyl Siding |
|
Foundation Type
|
Block |
|
Heating Fuel
|
Natural Gas |
|
Heating Type
|
Forced Air |
|
Stories Total
|
1 |
|
Type
|
House |
Parking
Land
|
Acreage
|
Yes |
|
Sewer
|
Septic System |
|
Size Frontage
|
228.78 M |
|
Size Irregular
|
228.78 |
|
Size Total
|
228.7800|1/2 - 1.99 Acres |
|
Size Total Text
|
228.7800|1/2 - 1.99 Acres |
|
Zoning Description
|
Ru |
Rooms
| Level |
Type |
Length |
Width |
Dimensions |
|
Main Level |
Eating Area |
3.51 m |
2.29 m |
3.51 m x 2.29 m |
|
Main Level |
Kitchen |
3.15 m |
3.02 m |
3.15 m x 3.02 m |
|
Main Level |
Great Room |
6.38 m |
3.96 m |
6.38 m x 3.96 m |
|
Main Level |
Office |
3.51 m |
2.29 m |
3.51 m x 2.29 m |
|
Main Level |
Primary Bedroom |
3.25 m |
2.46 m |
3.25 m x 2.46 m |
|
Main Level |
Bedroom |
3.02 m |
2.46 m |
3.02 m x 2.46 m |
|
Main Level |
Bathroom |
|
|
Measurements not available |
https://www.realtor.ca/real-estate/27564616/5358-penetanguishene-road-springwater-rural-springwater





