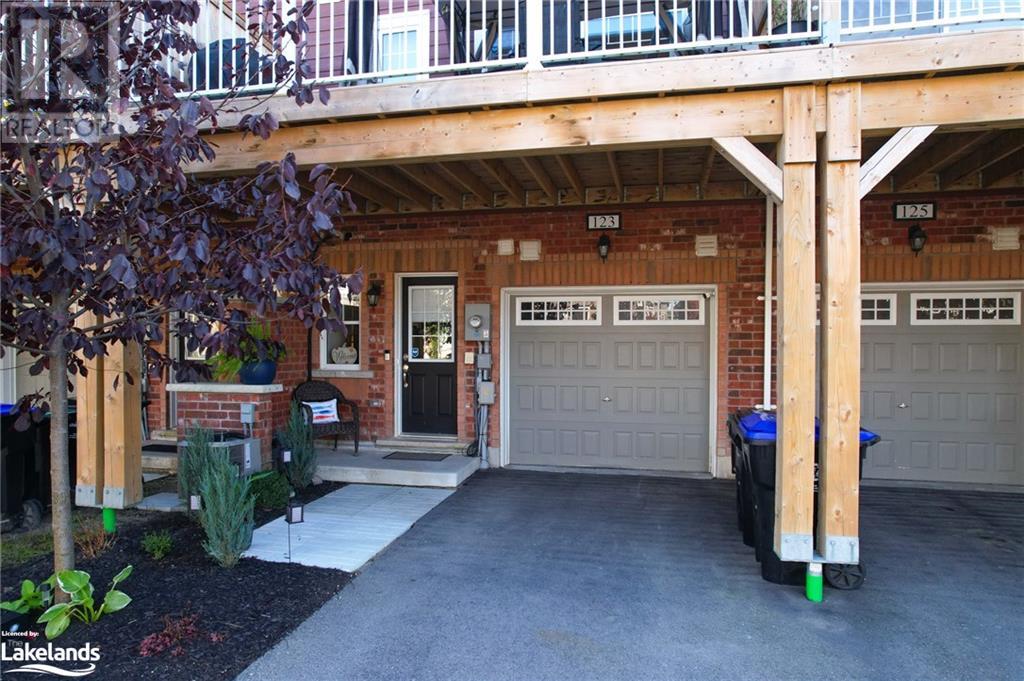3 Bedroom
2 Bathroom
1431 sqft
3 Level
Central Air Conditioning
Forced Air
Landscaped
$549,900
Discover the perfect family-friendly home at 123 Sandhill Crane Drive, located in the heart of Georgian Sands, Wasaga Beach! This modern 1,432 sq. ft. townhome, built in 2020, offers a thoughtfully designed layout with 3 bedrooms, 2 bathrooms, and a versatile den, ideal for growing families. Positioned across the street from a new park and just minutes from the beautiful beaches of Wasaga, as well as nearby shopping, schools, and golf courses, this home combines both convenience and style. The bright, open-concept living, dining, and kitchen areas are flooded with natural light, creating a warm and inviting space perfect for family gatherings and everyday living. The main floor also includes a flexible room that can easily be transformed into a playroom, home office, or oversized mudroom, catering to your family’s unique needs. Upstairs, the spacious bedrooms offer plenty of room, with the primary suite featuring a shared ensuite bath. High-end finishes like 9-foot ceilings, premium laminate flooring, upgraded tiles, and sleek stainless steel appliances enhance the modern appeal. With a future park planned just across the street, this home is perfectly positioned for families seeking an active lifestyle and a welcoming community. Don’t miss the opportunity to make this beautiful, family-friendly home yours! (id:52042)
Property Details
|
MLS® Number
|
40656433 |
|
Property Type
|
Single Family |
|
Amenities Near By
|
Beach, Golf Nearby, Park, Playground, Schools, Shopping |
|
Communication Type
|
High Speed Internet |
|
Equipment Type
|
Water Heater |
|
Features
|
Southern Exposure, Conservation/green Belt, Paved Driveway |
|
Parking Space Total
|
3 |
|
Rental Equipment Type
|
Water Heater |
|
Structure
|
Porch |
Building
|
Bathroom Total
|
2 |
|
Bedrooms Above Ground
|
3 |
|
Bedrooms Total
|
3 |
|
Appliances
|
Dishwasher, Dryer, Refrigerator, Stove, Washer |
|
Architectural Style
|
3 Level |
|
Basement Type
|
None |
|
Constructed Date
|
2020 |
|
Construction Style Attachment
|
Attached |
|
Cooling Type
|
Central Air Conditioning |
|
Exterior Finish
|
Brick, Vinyl Siding |
|
Foundation Type
|
Poured Concrete |
|
Half Bath Total
|
1 |
|
Heating Fuel
|
Natural Gas |
|
Heating Type
|
Forced Air |
|
Stories Total
|
3 |
|
Size Interior
|
1431 Sqft |
|
Type
|
Row / Townhouse |
|
Utility Water
|
Municipal Water |
Parking
Land
|
Acreage
|
No |
|
Land Amenities
|
Beach, Golf Nearby, Park, Playground, Schools, Shopping |
|
Landscape Features
|
Landscaped |
|
Sewer
|
Municipal Sewage System |
|
Size Depth
|
89 Ft |
|
Size Frontage
|
18 Ft |
|
Size Total Text
|
Under 1/2 Acre |
|
Zoning Description
|
R3-34 |
Rooms
| Level |
Type |
Length |
Width |
Dimensions |
|
Second Level |
4pc Bathroom |
|
|
Measurements not available |
|
Second Level |
Bedroom |
|
|
7'11'' x 13'2'' |
|
Second Level |
Bedroom |
|
|
8'10'' x 9'6'' |
|
Second Level |
Primary Bedroom |
|
|
14'11'' x 11'2'' |
|
Lower Level |
Mud Room |
|
|
6'9'' x 6'11'' |
|
Main Level |
Dining Room |
|
|
5'3'' x 4'6'' |
|
Main Level |
Kitchen |
|
|
13'5'' x 11'3'' |
|
Main Level |
Living Room |
|
|
17'2'' x 11'1'' |
|
Main Level |
2pc Bathroom |
|
|
Measurements not available |
Utilities
|
Cable
|
Available |
|
Electricity
|
Available |
|
Natural Gas
|
Available |
|
Telephone
|
Available |
https://www.realtor.ca/real-estate/27541443/123-sandhill-crane-drive-wasaga-beach


























