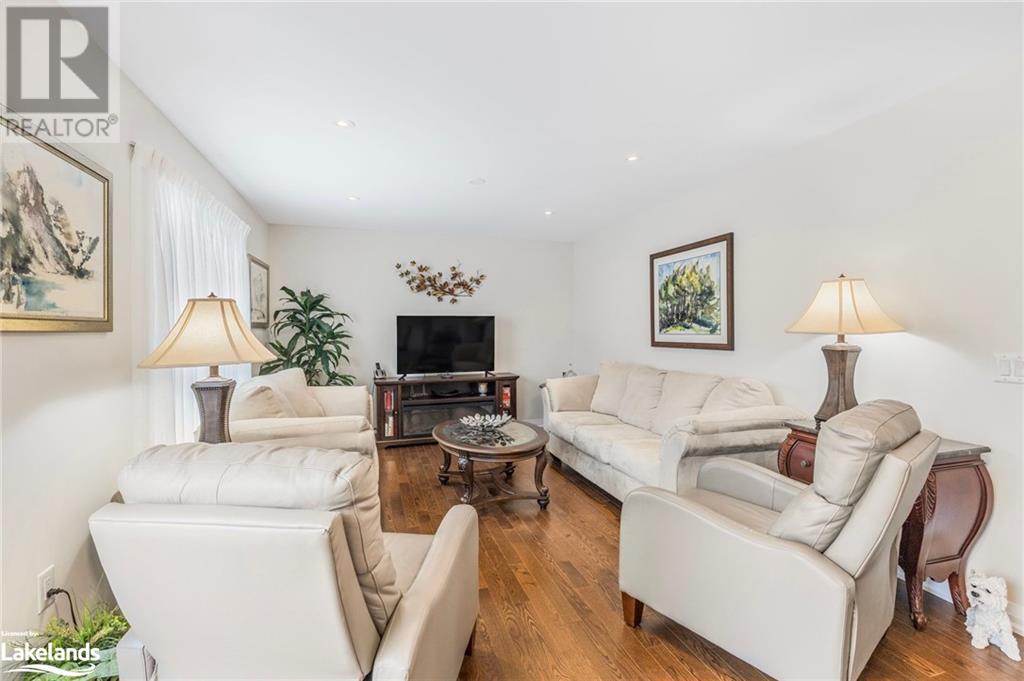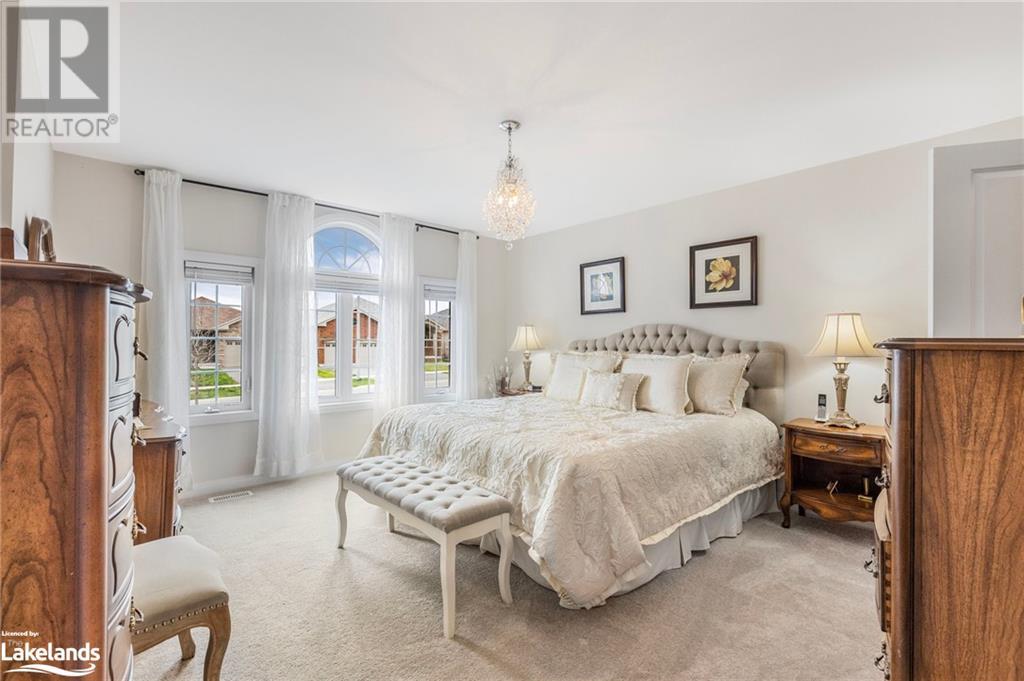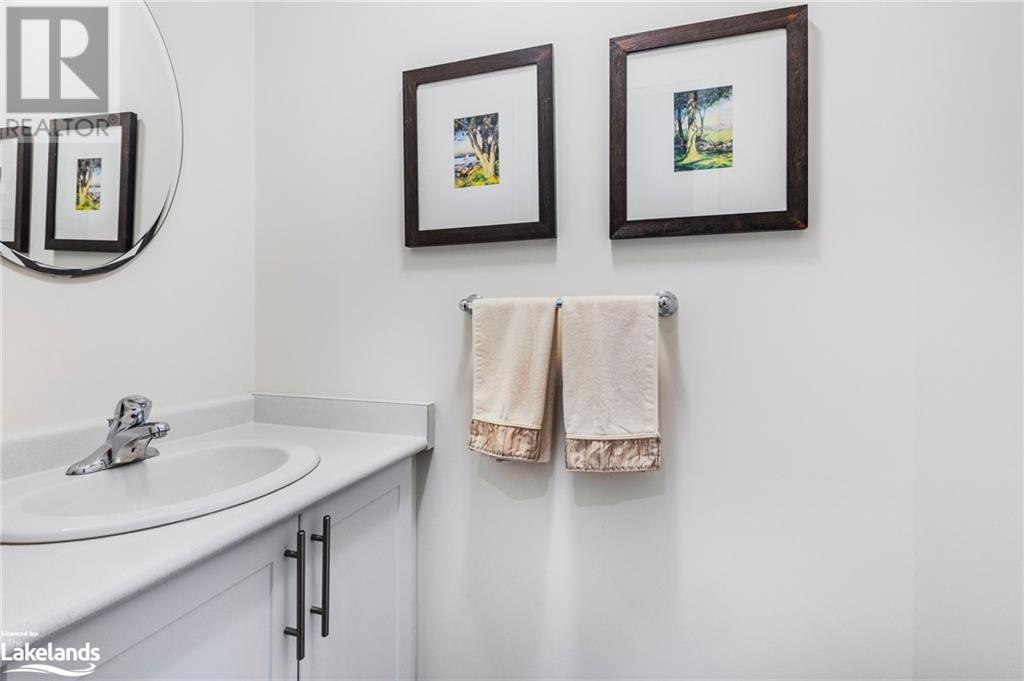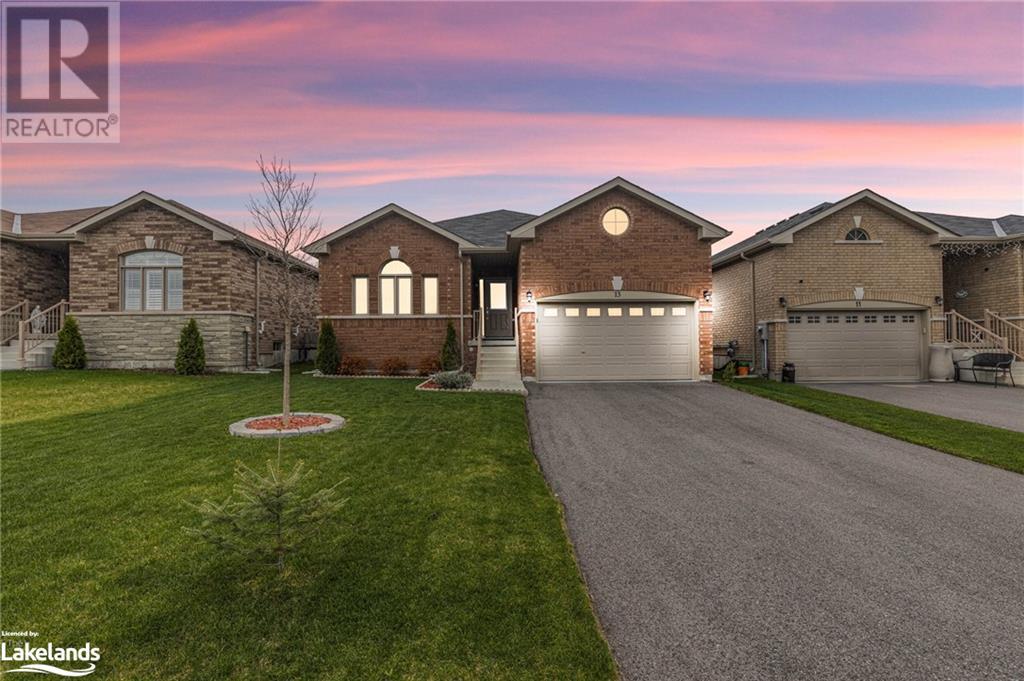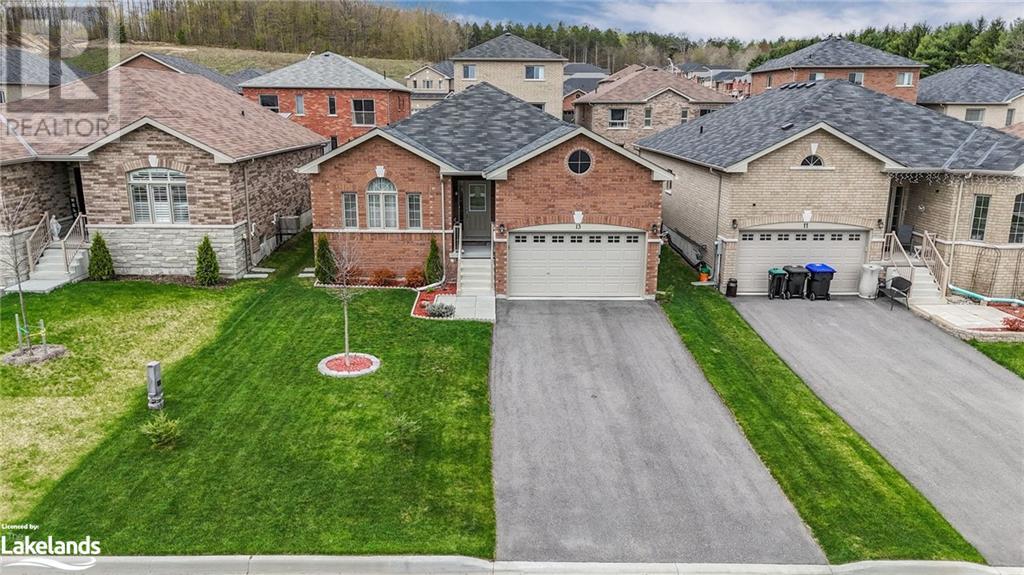3 Bedroom
2 Bathroom
Bungalow
Central Air Conditioning, Air Exchanger
Forced Air
$759,900
This Immaculately Maintained All-Brick Bungalow Features Over 1,850 Sq Ft Of Beautifully Finished Living Space. Only 4 Years Old, This Spacious Home Offers A Bright And Convenient Layout With Large Principal Rooms And Lots Of Modern Upgrades Throughout. The Main Floor Offers A Stunning Eat-In Kitchen With Quartz Countertops, High-End Stainless-Steel Appliances, Gorgeous Marble Backsplash & Walk-Out To Huge Back Deck With Gas BBQ Hook-Up & Fully Fenced Backyard. Massive Main Floor Primary Bedroom With Large Walk-In Closet, Living Room With Gleaming Hardwood Floors, Second Good Sized Bedroom & Two Nicely Finished Washrooms Finish Off The Main Floor. Recently Finished Lower Level Offers A Large Family Room & Third Generously Sized Bedroom With Walk-In Closet. Additional Features Include: Main Floor Laundry. Gas Hook-Up For Stove. Large Unfinished Area In Basement Offers Potential To Add Additional Living Space. Rough-In For 3rd Bathroom In Basement. Lots Of Storage Space. (id:52042)
Property Details
|
MLS® Number
|
S10438429 |
|
Property Type
|
Single Family |
|
Community Name
|
Penetanguishene |
|
Amenities Near By
|
Hospital |
|
Equipment Type
|
Water Heater - Tankless |
|
Features
|
Flat Site, Dry, Level |
|
Parking Space Total
|
6 |
|
Rental Equipment Type
|
Water Heater - Tankless |
|
Structure
|
Deck |
Building
|
Bathroom Total
|
2 |
|
Bedrooms Above Ground
|
2 |
|
Bedrooms Below Ground
|
1 |
|
Bedrooms Total
|
3 |
|
Appliances
|
Water Heater - Tankless, Dishwasher, Dryer, Garage Door Opener, Refrigerator, Stove, Washer, Window Coverings |
|
Architectural Style
|
Bungalow |
|
Basement Development
|
Partially Finished |
|
Basement Type
|
Full (partially Finished) |
|
Construction Style Attachment
|
Detached |
|
Cooling Type
|
Central Air Conditioning, Air Exchanger |
|
Exterior Finish
|
Brick |
|
Foundation Type
|
Concrete |
|
Half Bath Total
|
1 |
|
Heating Fuel
|
Natural Gas |
|
Heating Type
|
Forced Air |
|
Stories Total
|
1 |
|
Type
|
House |
|
Utility Water
|
Municipal Water |
Parking
|
Attached Garage
|
|
|
Inside Entry
|
|
Land
|
Acreage
|
No |
|
Land Amenities
|
Hospital |
|
Sewer
|
Sanitary Sewer |
|
Size Depth
|
114 Ft ,2 In |
|
Size Frontage
|
44 Ft ,3 In |
|
Size Irregular
|
44.29 X 114.24 Ft |
|
Size Total Text
|
44.29 X 114.24 Ft|under 1/2 Acre |
|
Zoning Description
|
R1 |
Rooms
| Level |
Type |
Length |
Width |
Dimensions |
|
Basement |
Other |
8.99 m |
3.25 m |
8.99 m x 3.25 m |
|
Basement |
Utility Room |
4.14 m |
2.21 m |
4.14 m x 2.21 m |
|
Basement |
Family Room |
7.59 m |
5.97 m |
7.59 m x 5.97 m |
|
Basement |
Bedroom |
4.04 m |
3 m |
4.04 m x 3 m |
|
Main Level |
Foyer |
2.69 m |
1.52 m |
2.69 m x 1.52 m |
|
Main Level |
Living Room |
6.15 m |
3.61 m |
6.15 m x 3.61 m |
|
Main Level |
Kitchen |
4.19 m |
3.61 m |
4.19 m x 3.61 m |
|
Main Level |
Primary Bedroom |
4.55 m |
4.09 m |
4.55 m x 4.09 m |
|
Main Level |
Bathroom |
4.11 m |
1.65 m |
4.11 m x 1.65 m |
|
Main Level |
Bedroom |
4.65 m |
3 m |
4.65 m x 3 m |
|
Main Level |
Bathroom |
1.88 m |
0.89 m |
1.88 m x 0.89 m |
Utilities
https://www.realtor.ca/real-estate/27521420/13-hewson-street-penetanguishene-penetanguishene






