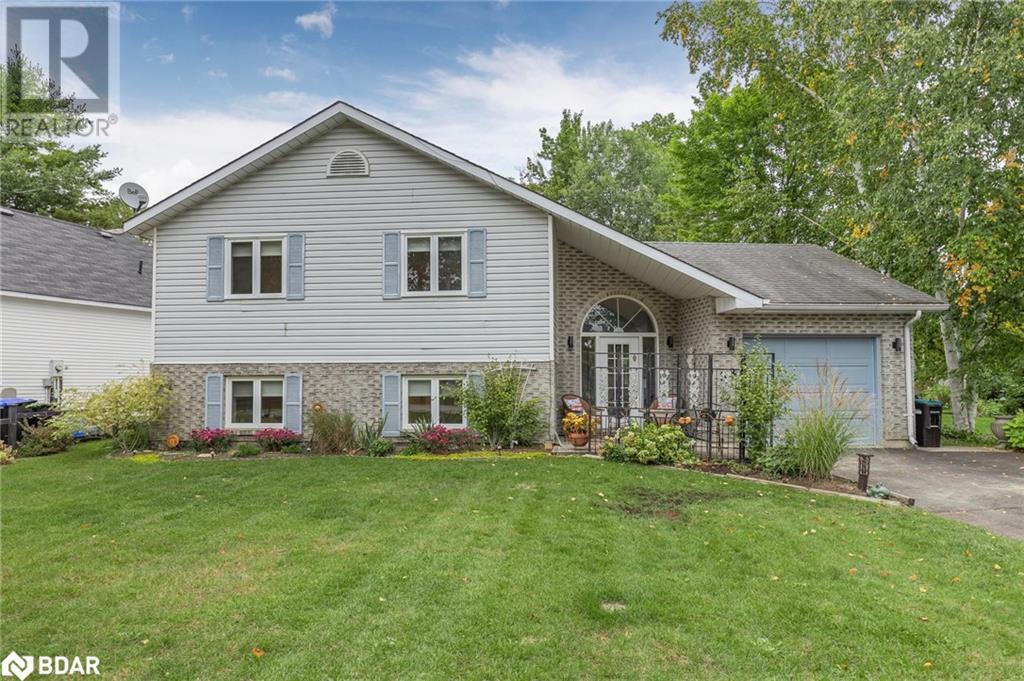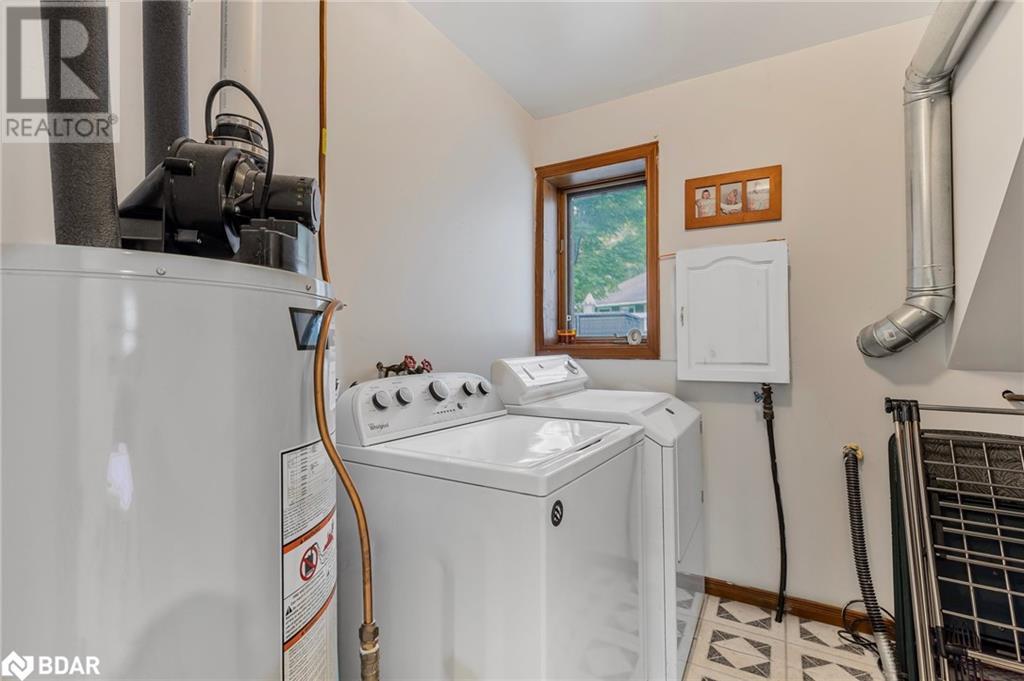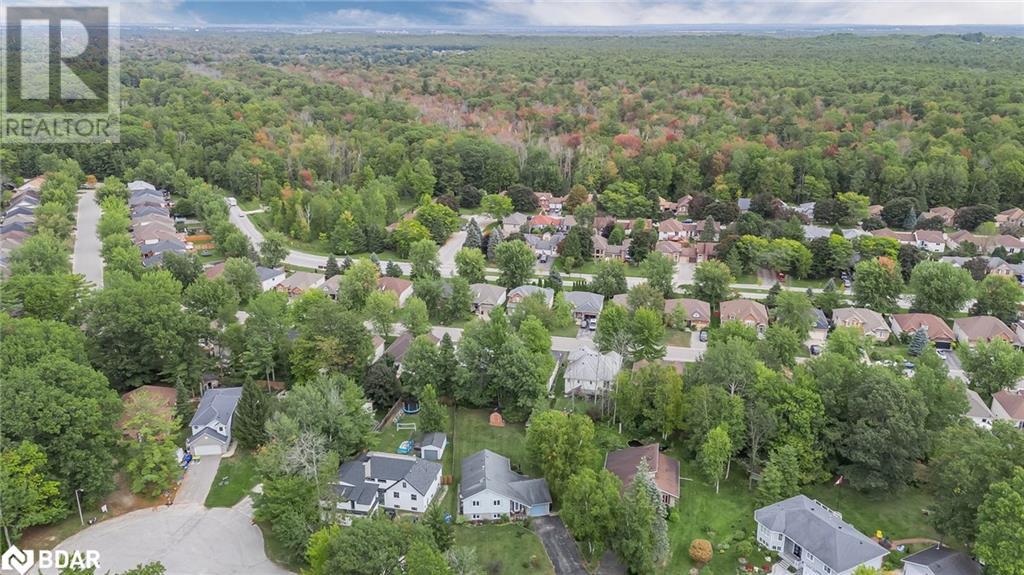3 Bedroom
3 Bathroom
2191 sqft
Raised Bungalow
Central Air Conditioning
Forced Air
Landscaped
$749,900
Don’t Miss Your Chance to Live Close to the Beach in This Beautifully Renovated Bungalow, Tucked Away on a Quiet Court on a Large 170’ Deep Mature Lot. Step Inside to a Massive Foyer with 13' Vaulted Ceiling, Walk-Out to Patio and Inside Access to Garage. Open Concept Main Floor is Filled with Natural Light and Features Updated Eat-In Kitchen Complete with Gorgeous Cabinetry, Crown Moulding, Stylish Stone Backsplash and Quartz Counters. Enjoy Casual Meals at the Island with Seating and Ample Storage, Including Deep Pot Drawers. Relax in Your Spacious Main Floor Primary Suite with Walk-In Closet into 5pc Ensuite with Double Sinks, Glass Shower and Soaker Tub. The Fully Finished Basement Has Big Windows, High Ceilings and Offers Additional Living Space with a Generous Size Rec Room, 2 Bedrooms and a 3pc Bathroom – Ideal for Guests or In-Law Suite. EXTRAS: Nicely Landscaped, Garden Shed, Pot Lights, California Knockdown Ceilings, Newer Furnace and A/C (Approx. 4-5yrs), 9’ Ceilings on Main Floor, Stainless Steel Appliances, High-End Laminate Throughout Most of Home. (id:52042)
Property Details
|
MLS® Number
|
40658693 |
|
Property Type
|
Single Family |
|
Amenities Near By
|
Beach, Schools, Shopping |
|
Community Features
|
Quiet Area, Community Centre |
|
Equipment Type
|
Water Heater |
|
Features
|
Cul-de-sac, Paved Driveway, Automatic Garage Door Opener |
|
Parking Space Total
|
5 |
|
Rental Equipment Type
|
Water Heater |
|
Structure
|
Shed, Porch |
Building
|
Bathroom Total
|
3 |
|
Bedrooms Above Ground
|
1 |
|
Bedrooms Below Ground
|
2 |
|
Bedrooms Total
|
3 |
|
Appliances
|
Dryer, Refrigerator, Stove, Washer, Microwave Built-in, Window Coverings, Garage Door Opener |
|
Architectural Style
|
Raised Bungalow |
|
Basement Development
|
Finished |
|
Basement Type
|
Full (finished) |
|
Constructed Date
|
1988 |
|
Construction Style Attachment
|
Detached |
|
Cooling Type
|
Central Air Conditioning |
|
Exterior Finish
|
Brick, Vinyl Siding |
|
Half Bath Total
|
1 |
|
Heating Fuel
|
Natural Gas |
|
Heating Type
|
Forced Air |
|
Stories Total
|
1 |
|
Size Interior
|
2191 Sqft |
|
Type
|
House |
|
Utility Water
|
Municipal Water |
Parking
Land
|
Acreage
|
No |
|
Fence Type
|
Partially Fenced |
|
Land Amenities
|
Beach, Schools, Shopping |
|
Landscape Features
|
Landscaped |
|
Sewer
|
Municipal Sewage System |
|
Size Depth
|
170 Ft |
|
Size Frontage
|
76 Ft |
|
Size Total Text
|
Under 1/2 Acre |
|
Zoning Description
|
R1 |
Rooms
| Level |
Type |
Length |
Width |
Dimensions |
|
Lower Level |
Laundry Room |
|
|
8'7'' x 7'9'' |
|
Lower Level |
3pc Bathroom |
|
|
12'5'' x 8'2'' |
|
Lower Level |
Bedroom |
|
|
11'6'' x 10'8'' |
|
Lower Level |
Bedroom |
|
|
14'9'' x 12'5'' |
|
Lower Level |
Recreation Room |
|
|
24'4'' x 18'10'' |
|
Main Level |
2pc Bathroom |
|
|
7'7'' x 4'4'' |
|
Main Level |
Full Bathroom |
|
|
14'3'' x 7'9'' |
|
Main Level |
Primary Bedroom |
|
|
16'0'' x 11'6'' |
|
Main Level |
Living Room |
|
|
22'5'' x 15'8'' |
|
Main Level |
Eat In Kitchen |
|
|
24'2'' x 9'9'' |
|
Main Level |
Foyer |
|
|
17'3'' x 8'8'' |
https://www.realtor.ca/real-estate/27509689/38-fatima-court-wasaga-beach


















































