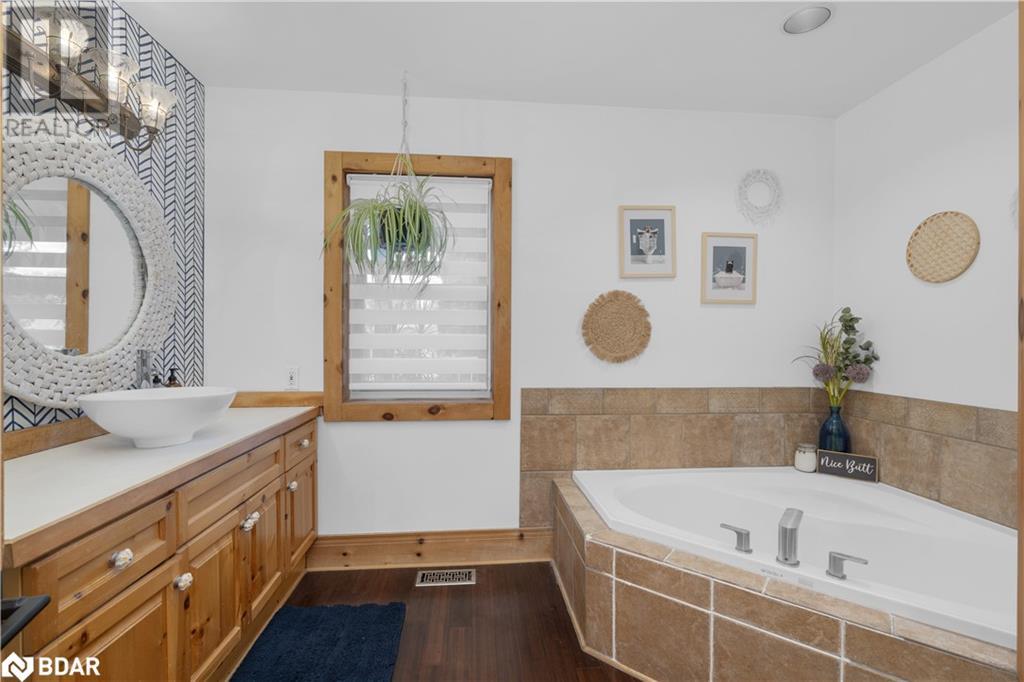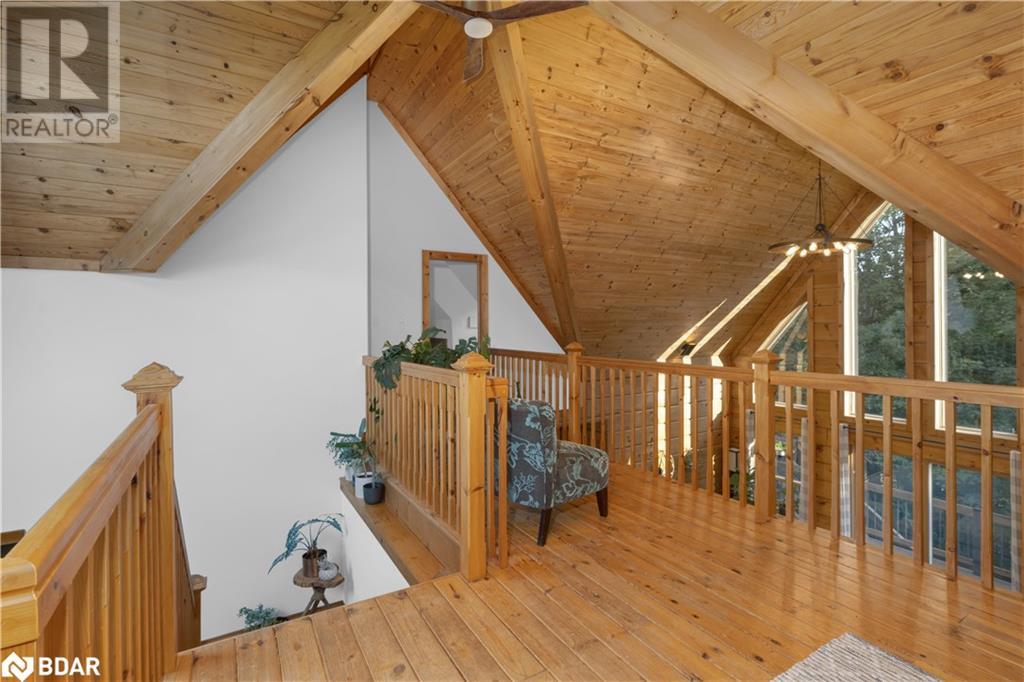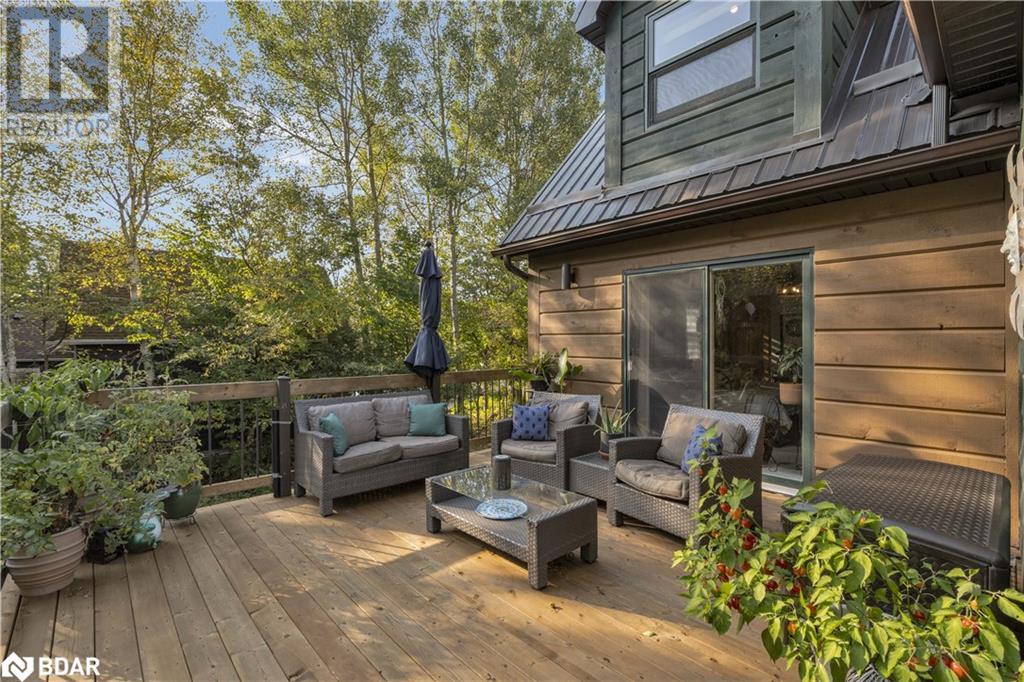3 Bedroom
3 Bathroom
2996 sqft
2 Level
Fireplace
Central Air Conditioning
Forced Air
$1,324,777
Welcome to your dream home in the prestigious Horseshoe Valley Highlands community, where outdoor living meets an active lifestyle! This stunning estate features 4 spacious bedrooms and 3 modern bathrooms, perfect for families or those who love to entertain. The updated kitchen is a chef's delight, equipped with contemporary appliances and ample space for culinary creativity. Step outside to discover expansive outdoor spaces and decks that invite you to relax and enjoy nature, whether you're hosting a barbecue or soaking in the serene surroundings. With nearby skiing options and access to trails and parks, this property is ideal for those who cherish an active lifestyle. Experience the perfect blend of luxury and nature in this exceptional community! (id:52042)
Property Details
|
MLS® Number
|
40657212 |
|
Property Type
|
Single Family |
|
Amenities Near By
|
Golf Nearby, Park, Ski Area |
|
Communication Type
|
High Speed Internet |
|
Community Features
|
Quiet Area |
|
Features
|
Southern Exposure, Conservation/green Belt, Paved Driveway, Country Residential |
|
Parking Space Total
|
11 |
|
Structure
|
Shed |
Building
|
Bathroom Total
|
3 |
|
Bedrooms Above Ground
|
3 |
|
Bedrooms Total
|
3 |
|
Appliances
|
Dishwasher, Dryer, Refrigerator, Stove, Water Softener, Washer, Hood Fan, Garage Door Opener |
|
Architectural Style
|
2 Level |
|
Basement Development
|
Finished |
|
Basement Type
|
Full (finished) |
|
Constructed Date
|
2000 |
|
Construction Material
|
Wood Frame |
|
Construction Style Attachment
|
Detached |
|
Cooling Type
|
Central Air Conditioning |
|
Exterior Finish
|
Wood |
|
Fireplace Present
|
Yes |
|
Fireplace Total
|
1 |
|
Half Bath Total
|
1 |
|
Heating Type
|
Forced Air |
|
Stories Total
|
2 |
|
Size Interior
|
2996 Sqft |
|
Type
|
House |
|
Utility Water
|
Municipal Water |
Parking
Land
|
Access Type
|
Road Access, Highway Nearby |
|
Acreage
|
No |
|
Fence Type
|
Fence |
|
Land Amenities
|
Golf Nearby, Park, Ski Area |
|
Sewer
|
Septic System |
|
Size Depth
|
166 Ft |
|
Size Frontage
|
97 Ft |
|
Size Total Text
|
Under 1/2 Acre |
|
Zoning Description
|
Rg |
Rooms
| Level |
Type |
Length |
Width |
Dimensions |
|
Second Level |
Office |
|
|
8'5'' x 12'4'' |
|
Second Level |
Bedroom |
|
|
13'6'' x 14'2'' |
|
Second Level |
Bedroom |
|
|
17'7'' x 14'4'' |
|
Second Level |
3pc Bathroom |
|
|
9'0'' x 6'6'' |
|
Lower Level |
Recreation Room |
|
|
23'5'' x 33'5'' |
|
Main Level |
Primary Bedroom |
|
|
15'5'' x 16'5'' |
|
Main Level |
Living Room |
|
|
23'2'' x 18'8'' |
|
Main Level |
Kitchen |
|
|
10'9'' x 13'5'' |
|
Main Level |
Dining Room |
|
|
13'0'' x 14'6'' |
|
Main Level |
Full Bathroom |
|
|
9'5'' x 11'2'' |
|
Main Level |
2pc Bathroom |
|
|
6'7'' x 5'0'' |
Utilities
|
Electricity
|
Available |
|
Natural Gas
|
Available |
https://www.realtor.ca/real-estate/27507452/17-bridle-path-oro-medonte



















































