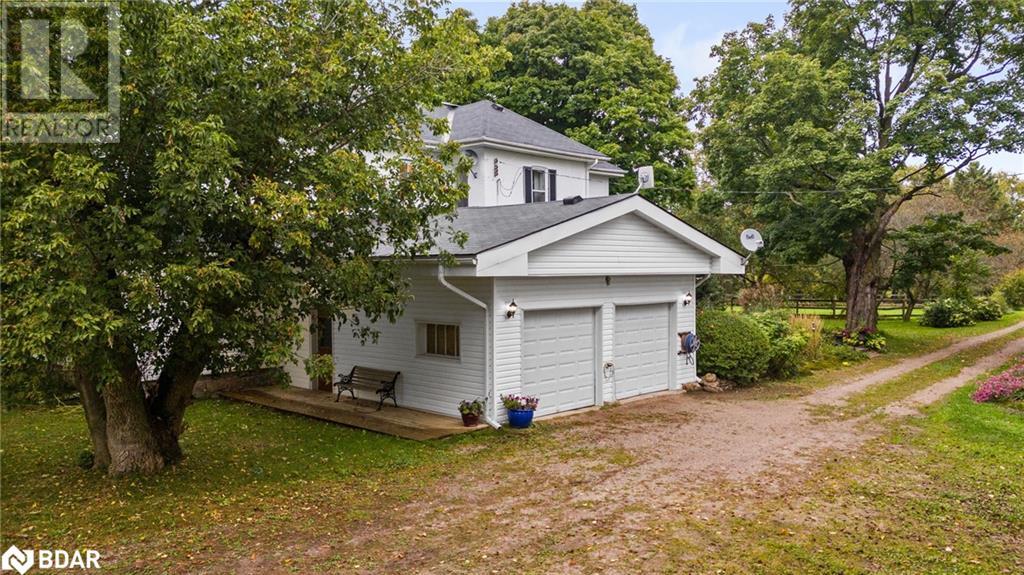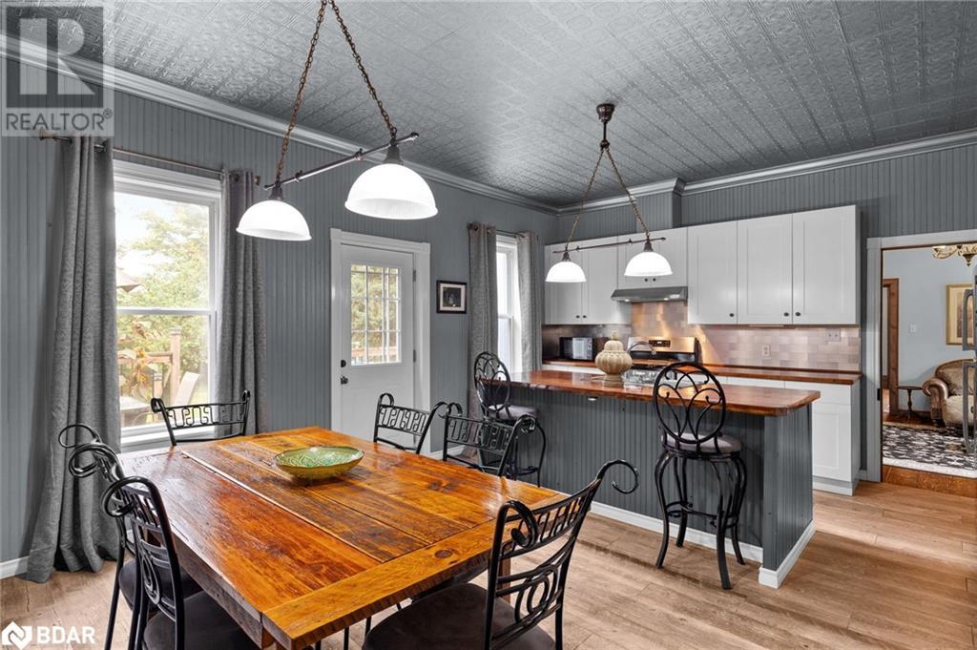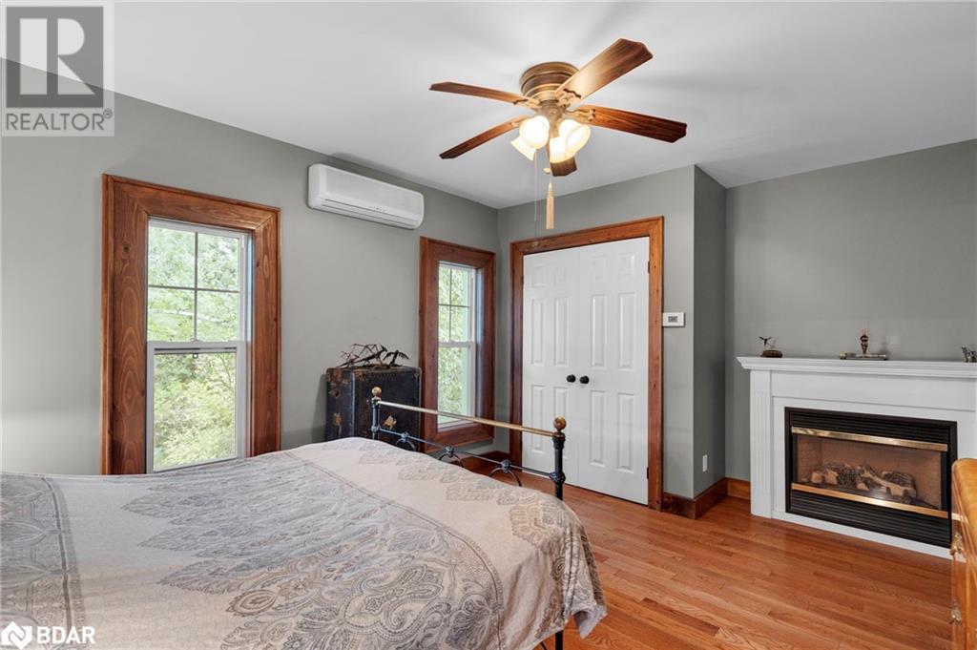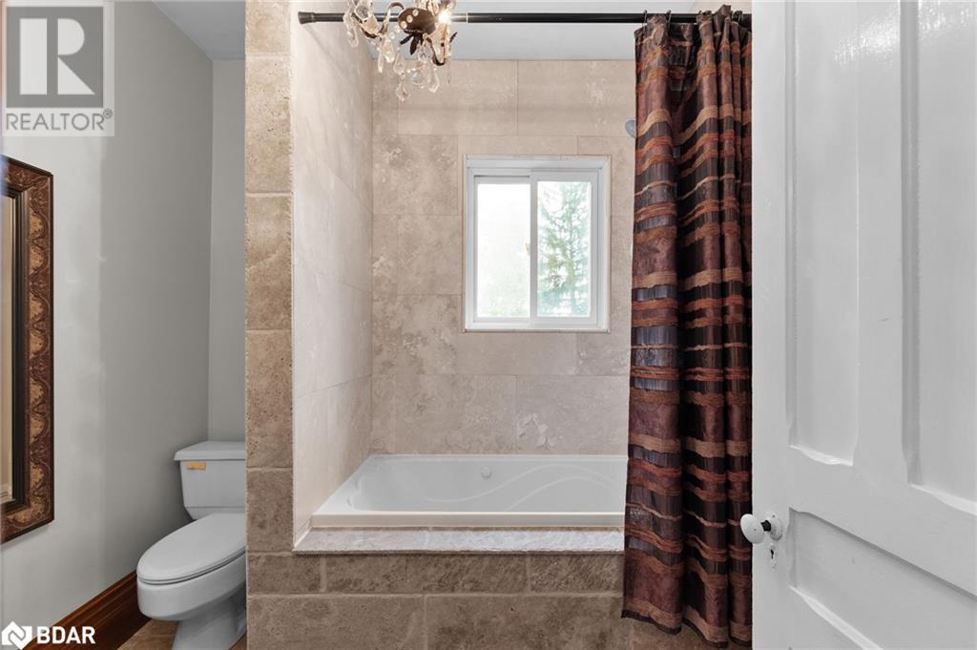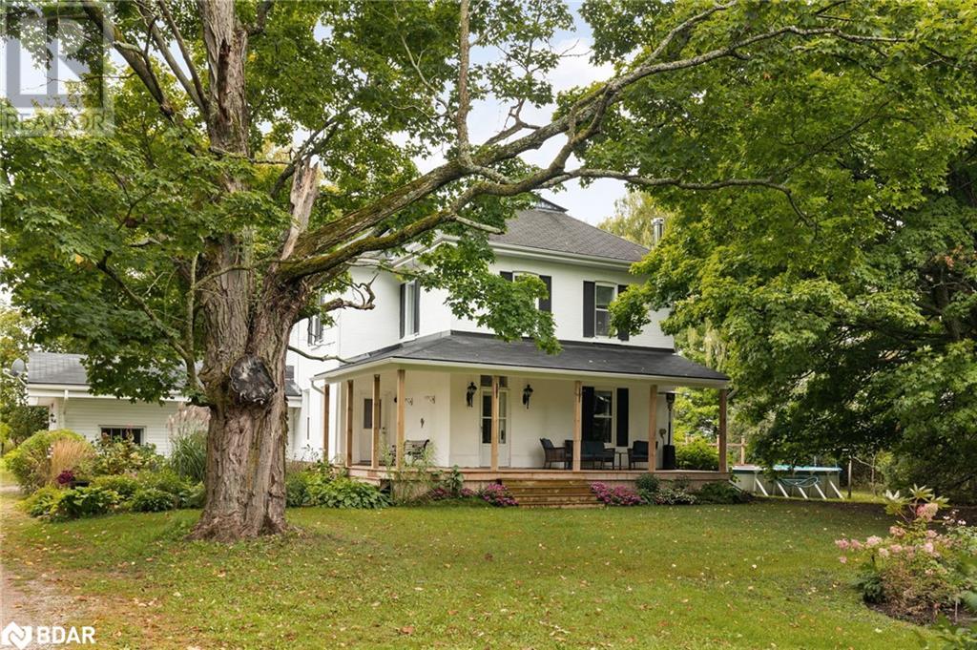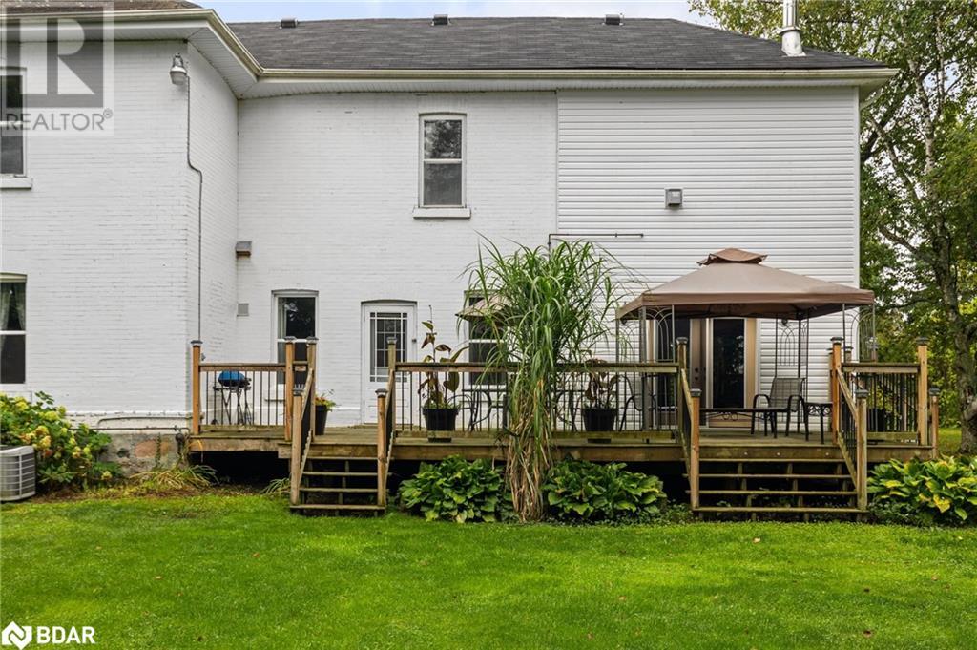6 Bedroom
2 Bathroom
3008 sqft
Fireplace
Central Air Conditioning, Ductless
Forced Air
Acreage
$1,249,990
Step into this captivating 1902-built home, perfectly blending historic charm with modern updates, set on a serene 4.6-acre property just 5 minutes from the 400 extension and 20 minutes from Barrie. Whether you're looking for a private retreat or hobby farm, this property offers plenty of space for horses, goats, and more. With 6 spacious bedrooms all on the same floor and 2 bathrooms, this home is ideal for a growing family or hosting guests. The home boasts stunning original woodwork, including 14-inch baseboards, and tin ceilings that add to its stately feel. The main floor’s 10-ft ceilings provide a grand atmosphere, perfect for entertaining, especially with the home’s history of hosting family weddings and large events. For those concerned about older homes, rest assured – the walls have all been insulated, electrical and plumbing updated, and the property has been meticulously maintained and updated over the past 20+ years by the current owners. The unfinished basement offers excellent storage or workshop space, making it highly practical as well as charming. The grounds are equally impressive, featuring an old barn foundation with a silo, wild raspberries, and an above-ground pool for summer fun. Enjoy the ultimate privacy, with no neighbour's visible from the road, and embrace the opportunity to create your own hobby farm or simply enjoy the tranquil country lifestyle. Don't miss out on owning this unique piece of history! (id:52042)
Property Details
|
MLS® Number
|
40652839 |
|
Property Type
|
Single Family |
|
Amenities Near By
|
Golf Nearby, Place Of Worship, Schools |
|
Community Features
|
School Bus |
|
Equipment Type
|
Propane Tank |
|
Features
|
Country Residential |
|
Parking Space Total
|
32 |
|
Rental Equipment Type
|
Propane Tank |
Building
|
Bathroom Total
|
2 |
|
Bedrooms Above Ground
|
6 |
|
Bedrooms Total
|
6 |
|
Appliances
|
Dishwasher, Dryer, Refrigerator, Washer, Gas Stove(s), Hood Fan |
|
Basement Development
|
Unfinished |
|
Basement Type
|
Partial (unfinished) |
|
Construction Style Attachment
|
Detached |
|
Cooling Type
|
Central Air Conditioning, Ductless |
|
Exterior Finish
|
Aluminum Siding, Brick, Vinyl Siding |
|
Fireplace Fuel
|
Propane,wood |
|
Fireplace Present
|
Yes |
|
Fireplace Total
|
2 |
|
Fireplace Type
|
Other - See Remarks,other - See Remarks |
|
Foundation Type
|
Stone |
|
Heating Fuel
|
Propane |
|
Heating Type
|
Forced Air |
|
Stories Total
|
3 |
|
Size Interior
|
3008 Sqft |
|
Type
|
House |
|
Utility Water
|
Drilled Well |
Parking
Land
|
Access Type
|
Highway Access, Highway Nearby |
|
Acreage
|
Yes |
|
Land Amenities
|
Golf Nearby, Place Of Worship, Schools |
|
Sewer
|
Septic System |
|
Size Frontage
|
175 Ft |
|
Size Total Text
|
2 - 4.99 Acres |
|
Zoning Description
|
A-1 |
Rooms
| Level |
Type |
Length |
Width |
Dimensions |
|
Second Level |
4pc Bathroom |
|
|
Measurements not available |
|
Second Level |
Bedroom |
|
|
8'2'' x 8'3'' |
|
Second Level |
Bedroom |
|
|
11'5'' x 14'7'' |
|
Second Level |
Bedroom |
|
|
13'2'' x 14'6'' |
|
Second Level |
Bedroom |
|
|
11'5'' x 12'9'' |
|
Second Level |
Bedroom |
|
|
15'7'' x 9'7'' |
|
Second Level |
Bedroom |
|
|
15'7'' x 15'3'' |
|
Main Level |
3pc Bathroom |
|
|
Measurements not available |
|
Main Level |
Laundry Room |
|
|
7'10'' x 11'5'' |
|
Main Level |
Family Room |
|
|
15'5'' x 21'4'' |
|
Main Level |
Breakfast |
|
|
15'3'' x 8'10'' |
|
Main Level |
Kitchen |
|
|
15'3'' x 9'2'' |
|
Main Level |
Dining Room |
|
|
12'7'' x 10'10'' |
|
Main Level |
Sitting Room |
|
|
14'9'' x 16'11'' |
|
Main Level |
Living Room |
|
|
16'3'' x 14'8'' |
https://www.realtor.ca/real-estate/27469503/2378-old-second-road-north-road-elmvale








