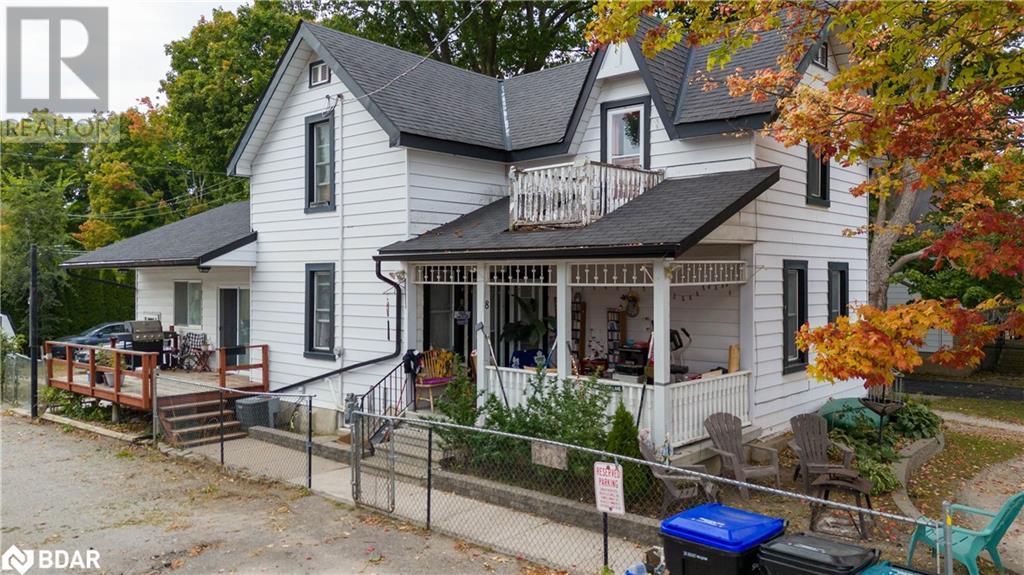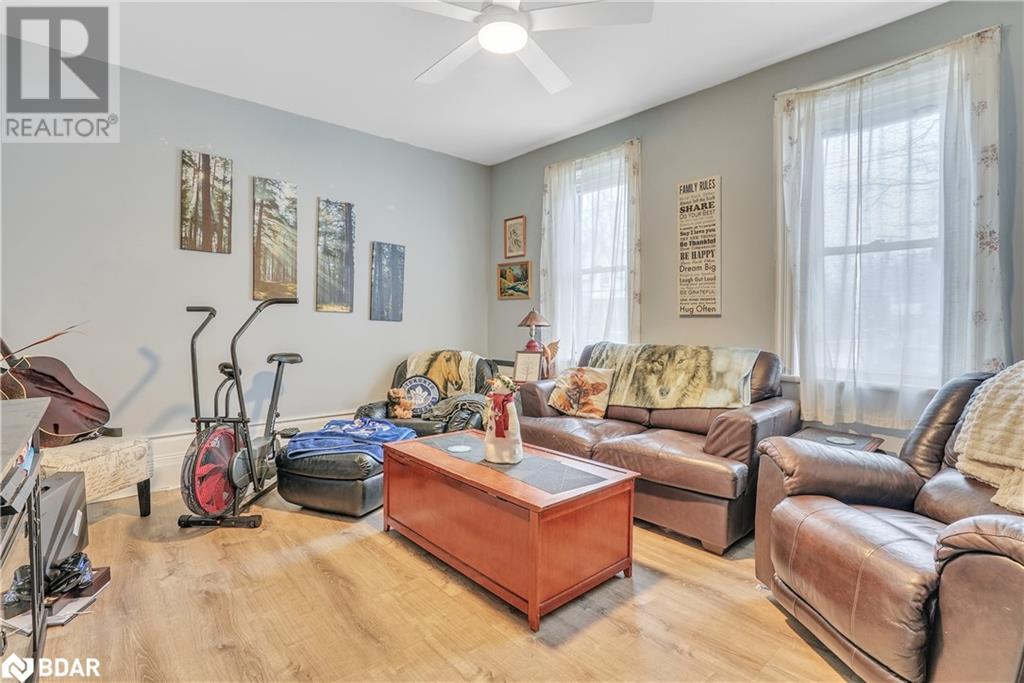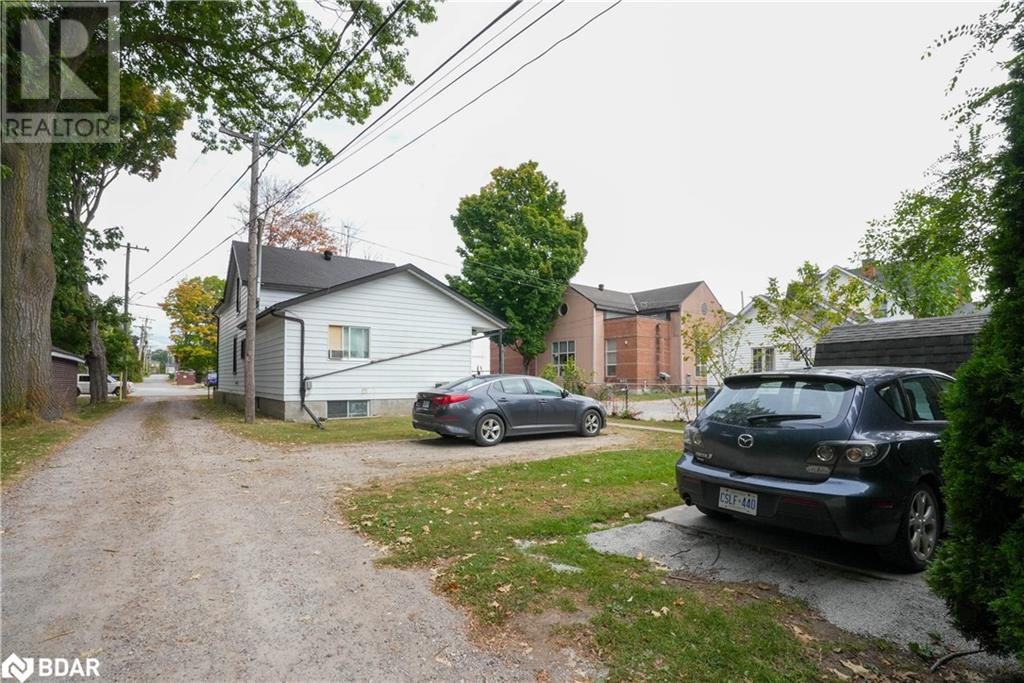4 Bedroom
3 Bathroom
2024 sqft
2 Level
Central Air Conditioning
Baseboard Heaters, Forced Air
$649,900
Here is your chance to own this great century home with incredible investment potential! Located in the heart of beautiful Elmvale, only steps from all of the great amenities Downtown Elmvale has to offer! The perfect layout for positive cash-flow rental potential, starting with the main & upper floors offering 3 great sized bedrooms, a large eat-in kitchen, a formal living room with large, bright windows, as well as a 4pc bath and main floor laundry. This unit also offers a private front porch and plenty of storage space with 2 walk-in closets and plenty of storage in the laundry room. This space is made even better with the added bonus of a completely separate in-law suite with a private deck entering you into the open living room and wet-bar area, it also offers a large bedroom and full 3pc bath. The lower level has a private entrance at the back of the property taking you downstairs to a bachelor style space with a large, bright kitchen with above grade window, and extra large bedroom/living area as well as a 4pc bath. This property is a a fantastic investment in one of Simcoe County's most desirable up-and-coming towns! Some of the recent updates include: Furnace 2022; HWT 2022. (id:52042)
Property Details
|
MLS® Number
|
40651507 |
|
Property Type
|
Single Family |
|
Amenities Near By
|
Park, Place Of Worship, Playground, Schools, Shopping |
|
Community Features
|
Community Centre |
|
Features
|
Wet Bar, Crushed Stone Driveway, Sump Pump |
|
Parking Space Total
|
3 |
|
Structure
|
Porch |
Building
|
Bathroom Total
|
3 |
|
Bedrooms Above Ground
|
4 |
|
Bedrooms Total
|
4 |
|
Appliances
|
Dryer, Wet Bar, Washer |
|
Architectural Style
|
2 Level |
|
Basement Development
|
Partially Finished |
|
Basement Type
|
Partial (partially Finished) |
|
Construction Style Attachment
|
Detached |
|
Cooling Type
|
Central Air Conditioning |
|
Exterior Finish
|
Aluminum Siding, Other |
|
Foundation Type
|
Stone |
|
Heating Fuel
|
Electric, Natural Gas |
|
Heating Type
|
Baseboard Heaters, Forced Air |
|
Stories Total
|
2 |
|
Size Interior
|
2024 Sqft |
|
Type
|
House |
|
Utility Water
|
Municipal Water |
Land
|
Acreage
|
No |
|
Land Amenities
|
Park, Place Of Worship, Playground, Schools, Shopping |
|
Sewer
|
Municipal Sewage System |
|
Size Depth
|
132 Ft |
|
Size Frontage
|
33 Ft |
|
Size Total Text
|
Under 1/2 Acre |
|
Zoning Description
|
C |
Rooms
| Level |
Type |
Length |
Width |
Dimensions |
|
Second Level |
Bedroom |
|
|
11'1'' x 10'7'' |
|
Second Level |
Bedroom |
|
|
12'4'' x 11'1'' |
|
Second Level |
Bedroom |
|
|
14'9'' x 11'9'' |
|
Lower Level |
4pc Bathroom |
|
|
Measurements not available |
|
Lower Level |
Great Room |
|
|
11'8'' x 15'5'' |
|
Lower Level |
Kitchen |
|
|
11'9'' x 10'5'' |
|
Main Level |
3pc Bathroom |
|
|
Measurements not available |
|
Main Level |
Bedroom |
|
|
15'5'' x 11'4'' |
|
Main Level |
Dining Room |
|
|
9'3'' x 7'10'' |
|
Main Level |
Living Room |
|
|
9'3'' x 8'10'' |
|
Main Level |
Laundry Room |
|
|
8'11'' x 8'10'' |
|
Main Level |
4pc Bathroom |
|
|
Measurements not available |
|
Main Level |
Living Room |
|
|
14'9'' x 11'9'' |
|
Main Level |
Kitchen |
|
|
14'10'' x 14'0'' |
https://www.realtor.ca/real-estate/27458867/8-maria-street-elmvale















