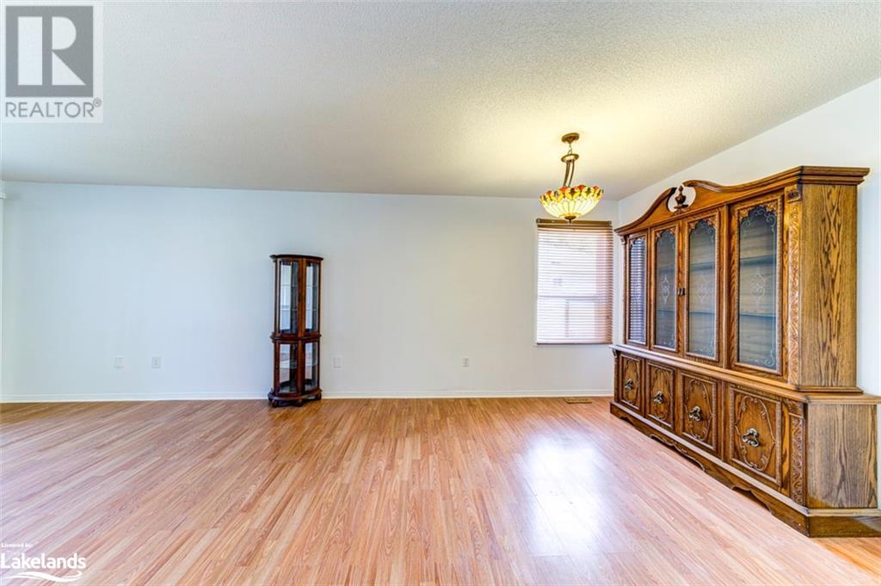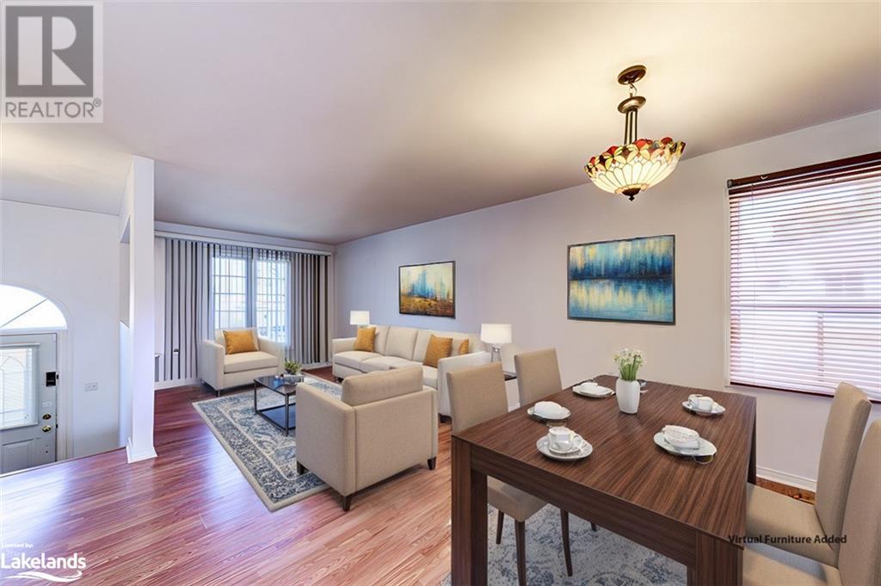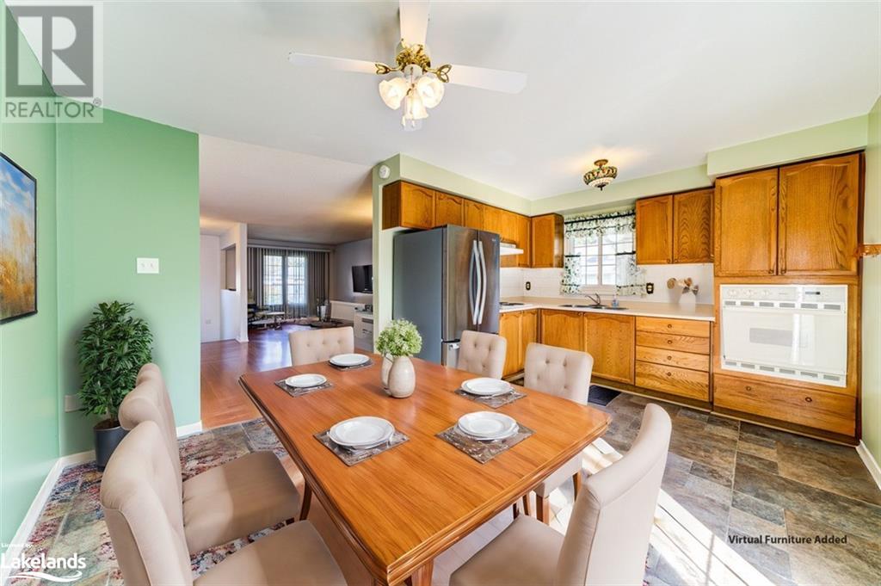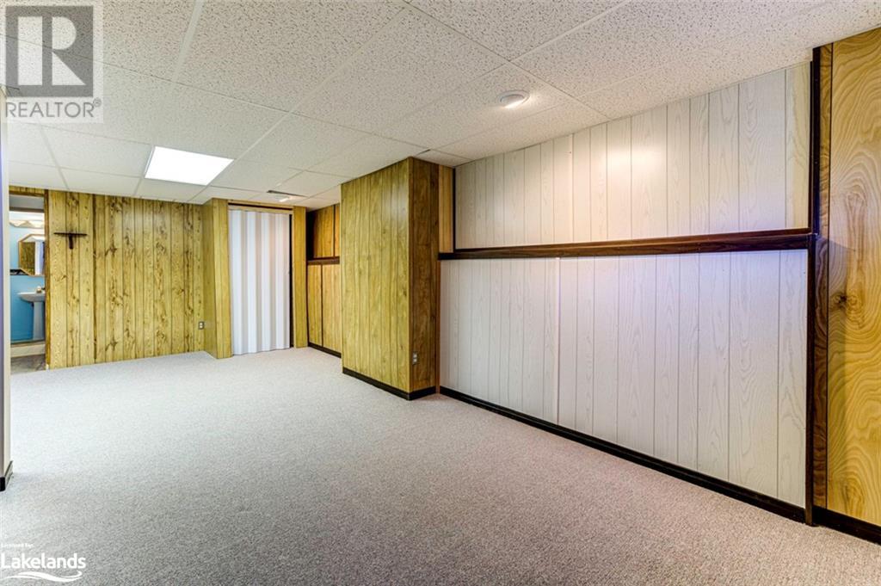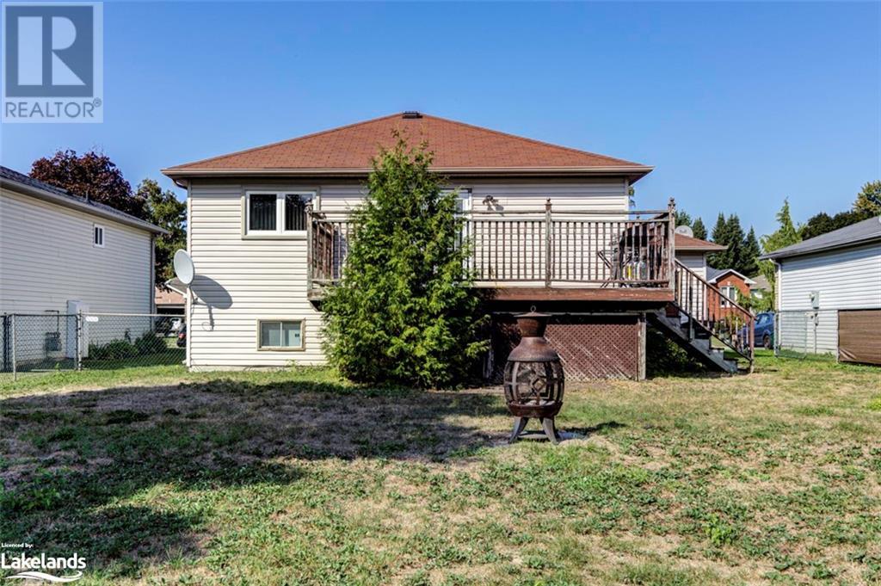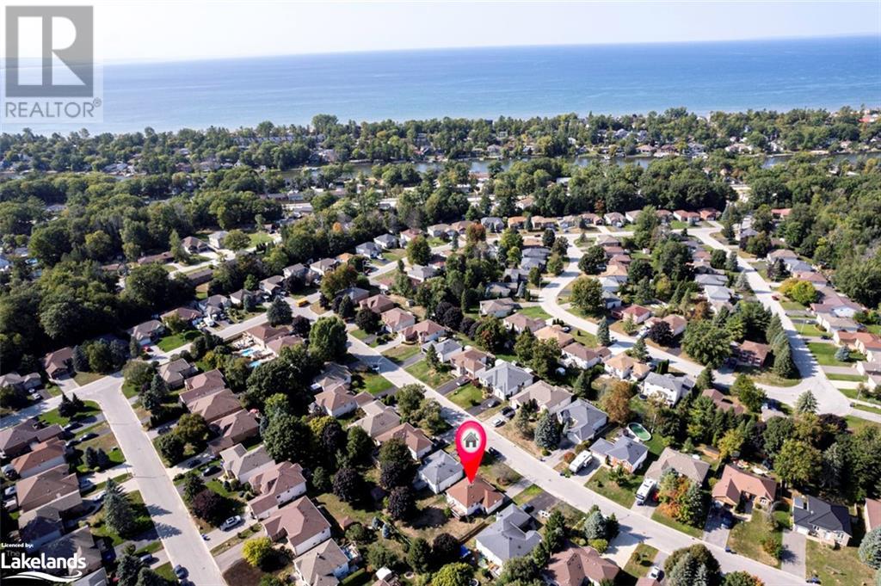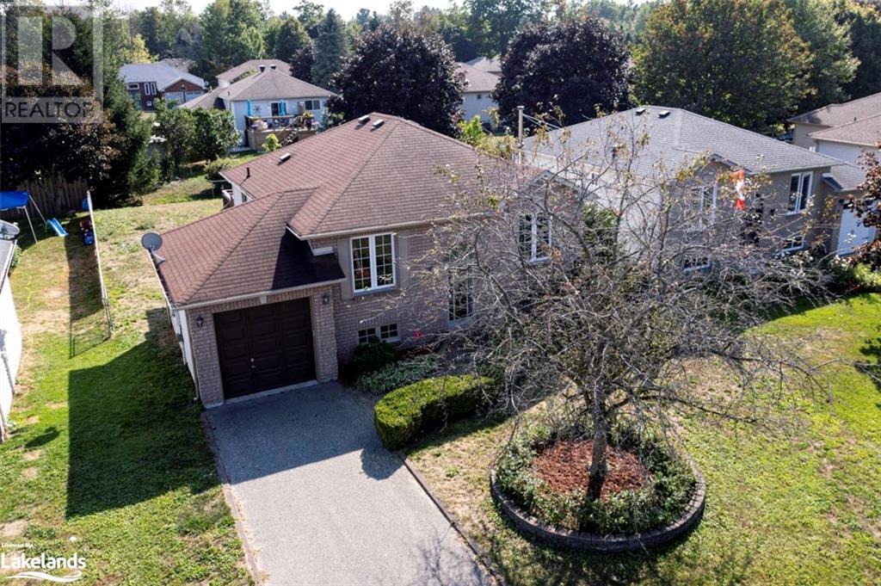3 Bedroom
2 Bathroom
1920 sqft
Raised Bungalow
Central Air Conditioning
Forced Air
$525,000
Welcome to your dream home in the heart of Wasaga Beach! This charming raised bungalow, quality built in 1997, boasts an open floorplan with 2 bedrooms and a 3-pc. bath on the main level, and an additional 2 pc. and 3rd bedroom with potential for a 4th in the basement. Perfect for those with a growing family or retirees looking to downsize in style. With a full (52' x 125') lot, this property offers ample outdoor space for entertaining or simply enjoying the serene surroundings. The 1920 square feet of finished living space provides plenty of room for comfortable living, with an open concept layout that maximizes flow throughout the home. The design of this home makes it ideal for those seeking convenience and accessibility, while the raised bungalow style provides plenty of illumination in the basement as well. Located in the quite and sought-after community of Silver Birch Estates, this property offers the perfect blend of tranquility and convenience, with easy access to all local amenities, schools, and the stunning beaches of Georgian Bay. Don't miss your chance to make this beautiful property your own! (id:52042)
Open House
This property has open houses!
Starts at:
12:00 pm
Ends at:
2:00 pm
Property Details
|
MLS® Number
|
40644452 |
|
Property Type
|
Single Family |
|
Amenities Near By
|
Beach, Golf Nearby, Schools, Shopping, Ski Area |
|
Communication Type
|
High Speed Internet |
|
Community Features
|
Quiet Area, Community Centre |
|
Equipment Type
|
Furnace, Water Heater |
|
Features
|
Paved Driveway, Sump Pump, Automatic Garage Door Opener |
|
Parking Space Total
|
3 |
|
Rental Equipment Type
|
Furnace, Water Heater |
Building
|
Bathroom Total
|
2 |
|
Bedrooms Above Ground
|
2 |
|
Bedrooms Below Ground
|
1 |
|
Bedrooms Total
|
3 |
|
Appliances
|
Dryer, Oven - Built-in, Refrigerator, Stove, Washer, Hood Fan |
|
Architectural Style
|
Raised Bungalow |
|
Basement Development
|
Partially Finished |
|
Basement Type
|
Full (partially Finished) |
|
Constructed Date
|
1997 |
|
Construction Style Attachment
|
Detached |
|
Cooling Type
|
Central Air Conditioning |
|
Exterior Finish
|
Brick Veneer, Vinyl Siding |
|
Fire Protection
|
Smoke Detectors |
|
Foundation Type
|
Poured Concrete |
|
Half Bath Total
|
1 |
|
Heating Fuel
|
Natural Gas |
|
Heating Type
|
Forced Air |
|
Stories Total
|
1 |
|
Size Interior
|
1920 Sqft |
|
Type
|
House |
|
Utility Water
|
Municipal Water |
Parking
Land
|
Acreage
|
No |
|
Fence Type
|
Fence |
|
Land Amenities
|
Beach, Golf Nearby, Schools, Shopping, Ski Area |
|
Sewer
|
Municipal Sewage System |
|
Size Depth
|
125 Ft |
|
Size Frontage
|
52 Ft |
|
Size Total Text
|
Under 1/2 Acre |
|
Zoning Description
|
R1 |
Rooms
| Level |
Type |
Length |
Width |
Dimensions |
|
Basement |
Bonus Room |
|
|
9'' |
|
Basement |
2pc Bathroom |
|
|
6'1'' x 6'7'' |
|
Basement |
Bedroom |
|
|
22'0'' x 9'5'' |
|
Basement |
Recreation Room |
|
|
22'0'' x 12'7'' |
|
Main Level |
3pc Bathroom |
|
|
6'8'' x 6'8'' |
|
Main Level |
Bedroom |
|
|
9'11'' x 7'9'' |
|
Main Level |
Primary Bedroom |
|
|
16'7'' x 10'11'' |
|
Main Level |
Eat In Kitchen |
|
|
10'0'' x 10'6'' |
|
Main Level |
Living Room/dining Room |
|
|
23'2'' x 10'0'' |
Utilities
|
Cable
|
Available |
|
Electricity
|
Available |
|
Natural Gas
|
Available |
|
Telephone
|
Available |
https://www.realtor.ca/real-estate/27443090/18-acorn-crescent-wasaga-beach











