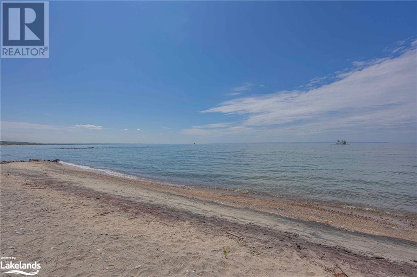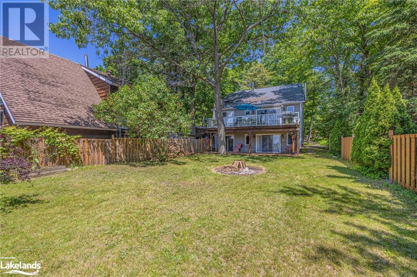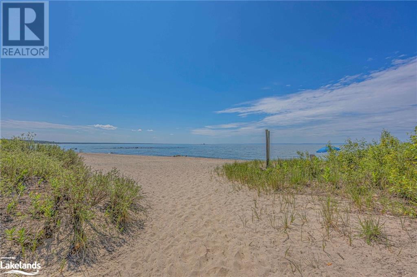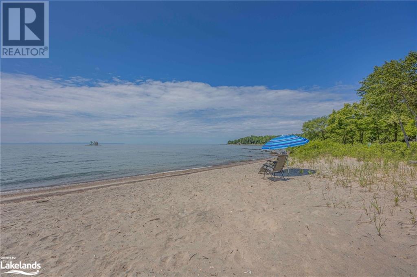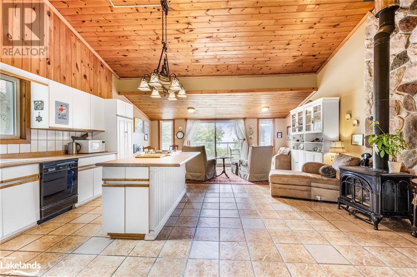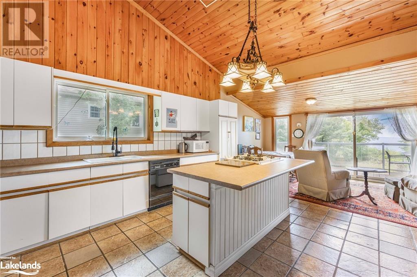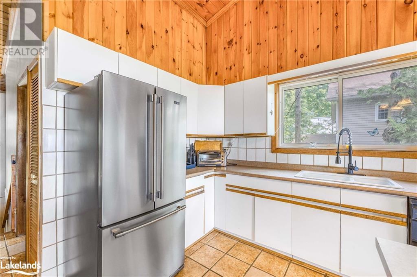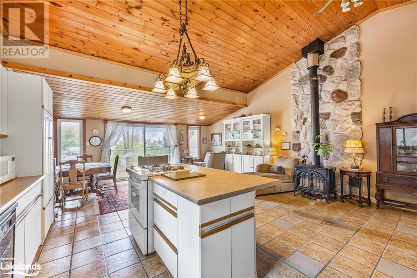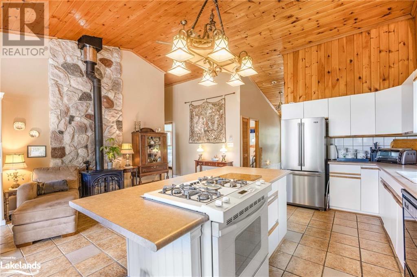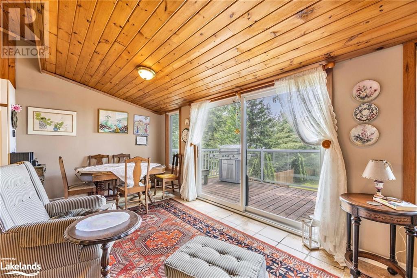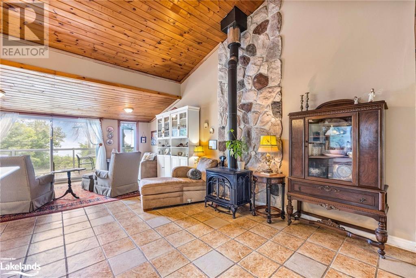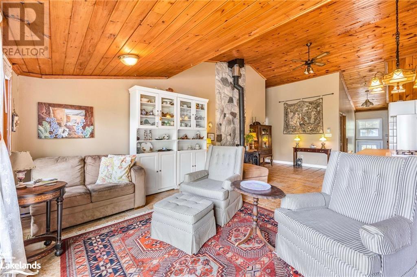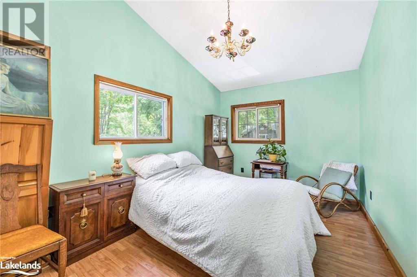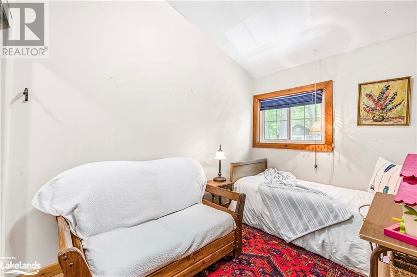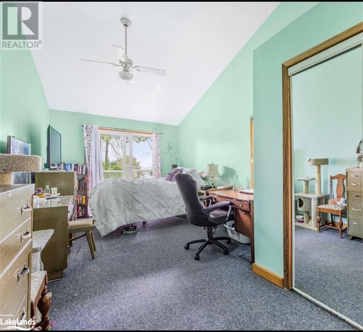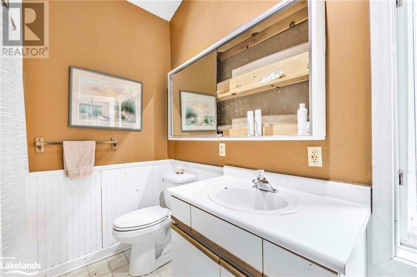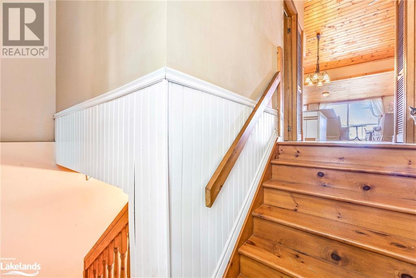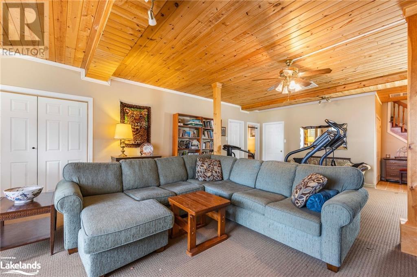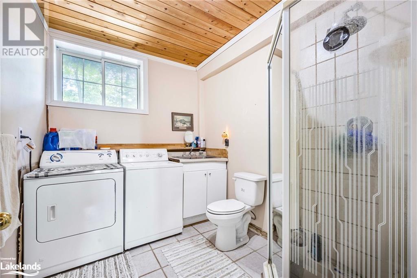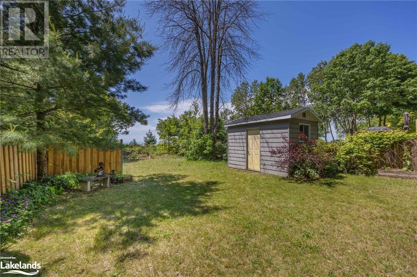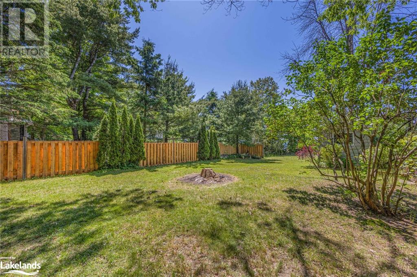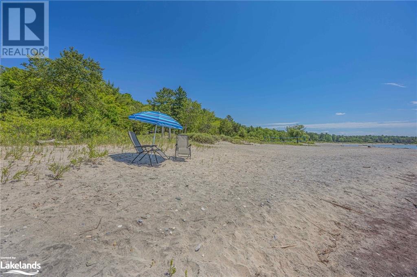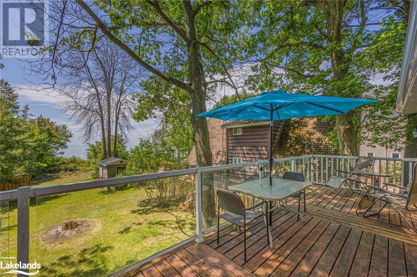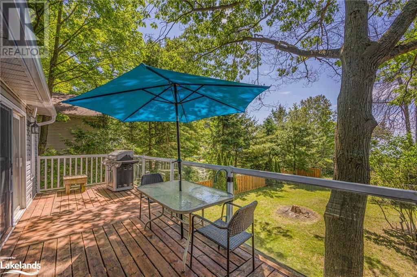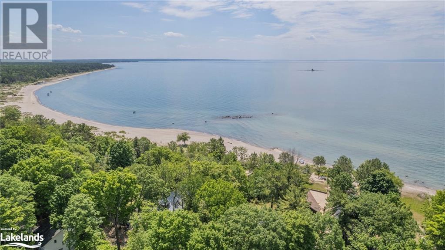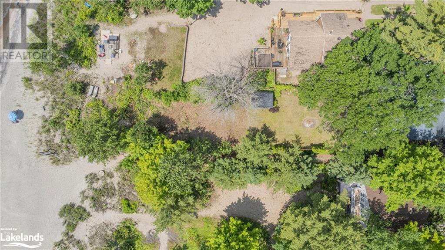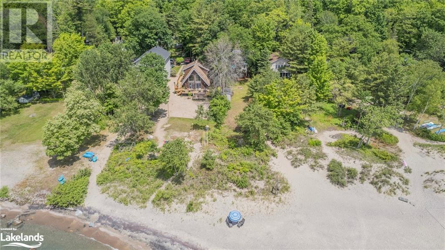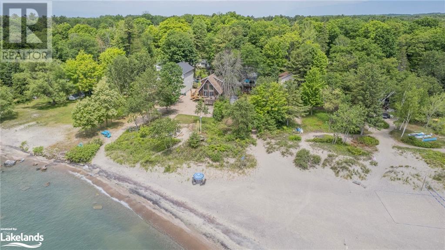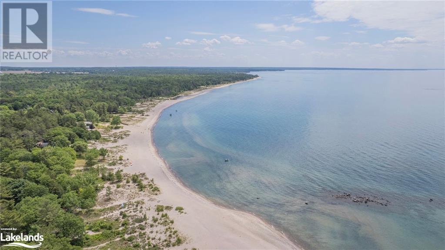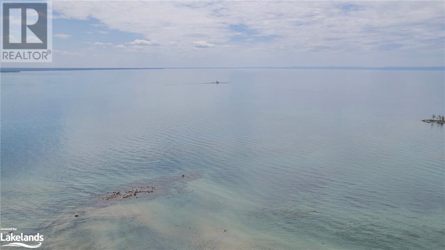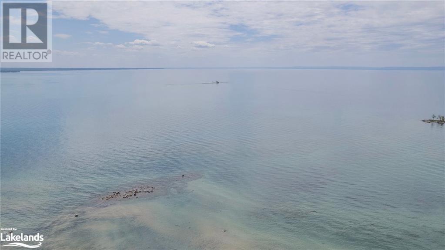5 Bedroom
2 Bathroom
2200 sqft
Bungalow
Fireplace
None
Forced Air
Waterfront
$1,745,000
Welcome to your stunning waterfront retreat with deeded access to one of the most popular sandy beaches on Georgian Bay! This year-round, raised bungalow is an oasis of tranquility, offering 5 spacious bedrooms, perfect for working from home or additional guest space. Multiple walkouts lead to the serene beachside, allowing you to savor breathtaking water views and beautiful scenery from the comfort of your home. Conveniently located just 1.5 hours north of Toronto and close to all essential amenities, this property provides both solitude and accessibility. Inside, you'll find cozy gas heating and two inviting fireplaces, creating a warm and welcoming atmosphere. The raised bungalow design ensures plenty of natural light and expansive views, making every day feel like a getaway. Don't miss this rare opportunity to own a piece of paradise on Georgian Bay. (id:52042)
Property Details
|
MLS® Number
|
40605823 |
|
Property Type
|
Single Family |
|
Amenities Near By
|
Beach |
|
Communication Type
|
High Speed Internet |
|
Features
|
Country Residential |
|
Parking Space Total
|
3 |
|
View Type
|
Lake View |
|
Water Front Name
|
Georgian Bay |
|
Water Front Type
|
Waterfront |
Building
|
Bathroom Total
|
2 |
|
Bedrooms Above Ground
|
3 |
|
Bedrooms Below Ground
|
2 |
|
Bedrooms Total
|
5 |
|
Appliances
|
Dryer, Refrigerator, Stove, Washer |
|
Architectural Style
|
Bungalow |
|
Basement Development
|
Finished |
|
Basement Type
|
Full (finished) |
|
Construction Style Attachment
|
Detached |
|
Cooling Type
|
None |
|
Exterior Finish
|
Vinyl Siding |
|
Fireplace Present
|
Yes |
|
Fireplace Total
|
2 |
|
Heating Fuel
|
Natural Gas |
|
Heating Type
|
Forced Air |
|
Stories Total
|
1 |
|
Size Interior
|
2200 Sqft |
|
Type
|
House |
|
Utility Water
|
Well |
Land
|
Access Type
|
Water Access, Road Access |
|
Acreage
|
No |
|
Land Amenities
|
Beach |
|
Sewer
|
Septic System |
|
Size Depth
|
148 Ft |
|
Size Frontage
|
40 Ft |
|
Size Total Text
|
Under 1/2 Acre |
|
Zoning Description
|
Lsr(h2) |
Rooms
| Level |
Type |
Length |
Width |
Dimensions |
|
Lower Level |
Utility Room |
|
|
Measurements not available |
|
Lower Level |
3pc Bathroom |
|
|
Measurements not available |
|
Lower Level |
Bedroom |
|
|
10'0'' x 5'6'' |
|
Lower Level |
Bedroom |
|
|
10'8'' x 8'6'' |
|
Lower Level |
Family Room |
|
|
24'0'' x 18'6'' |
|
Main Level |
3pc Bathroom |
|
|
Measurements not available |
|
Main Level |
Bedroom |
|
|
13'0'' x 9'0'' |
|
Main Level |
Bedroom |
|
|
10'5'' x 7'5'' |
|
Main Level |
Primary Bedroom |
|
|
22'0'' x 9'5'' |
|
Main Level |
Kitchen |
|
|
15'2'' x 8'0'' |
|
Main Level |
Living Room/dining Room |
|
|
25'0'' x 12' |
Utilities
|
Electricity
|
Available |
|
Natural Gas
|
Available |
https://www.realtor.ca/real-estate/27044411/64-wahnekewening-drive-tiny


