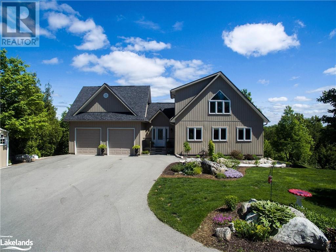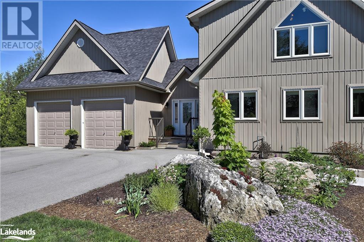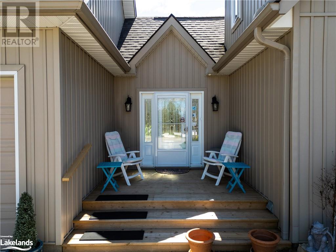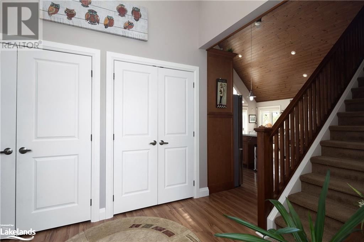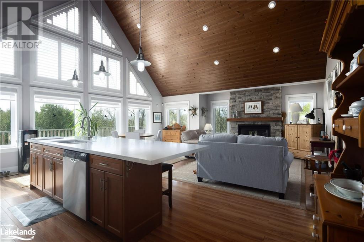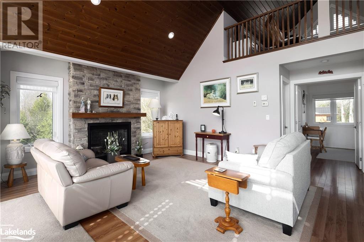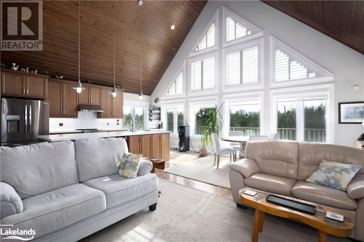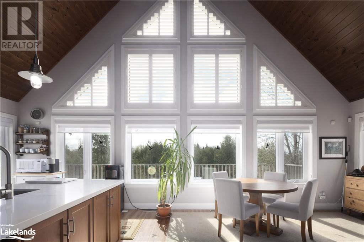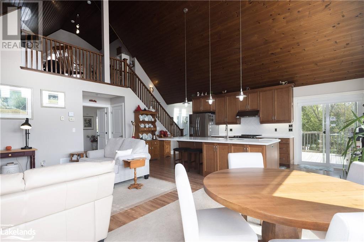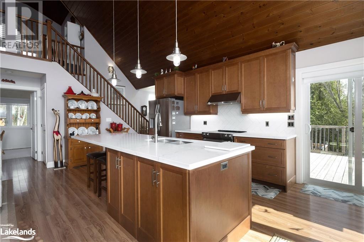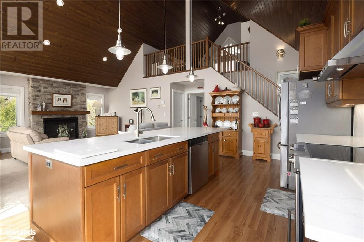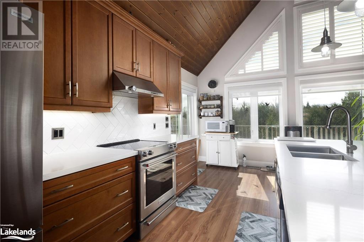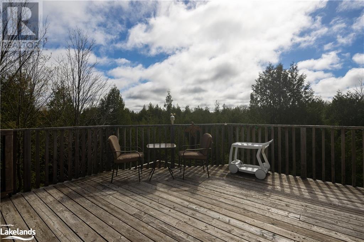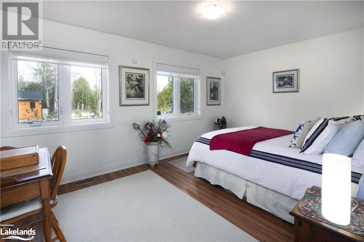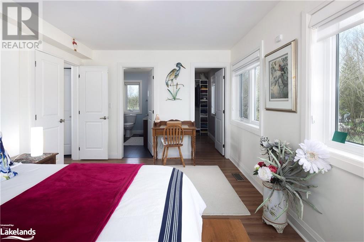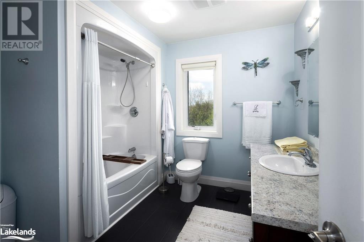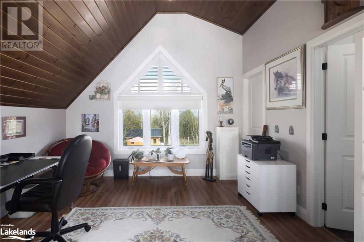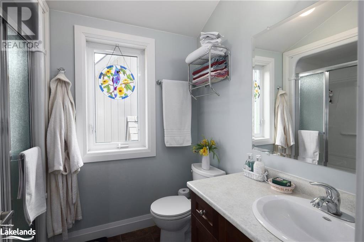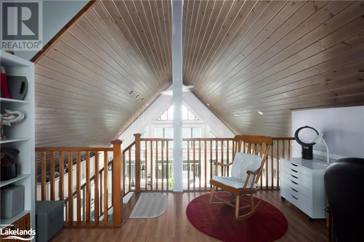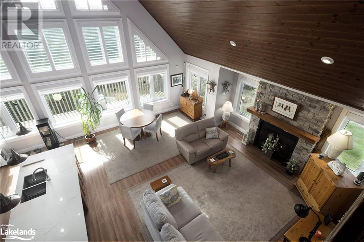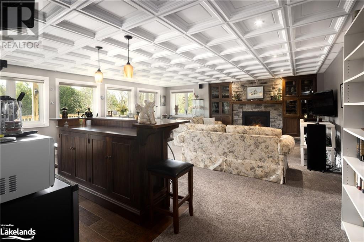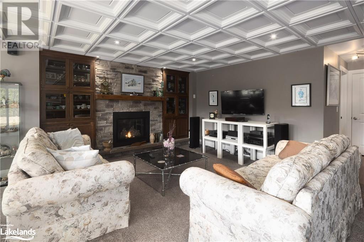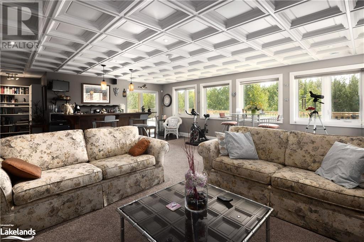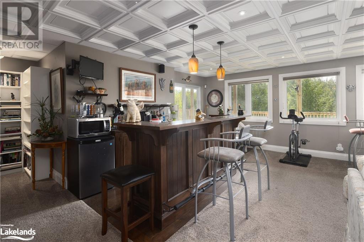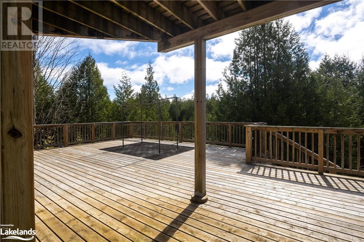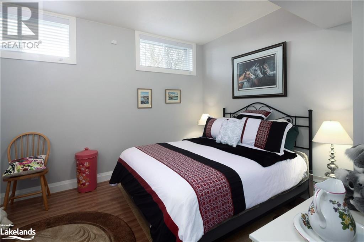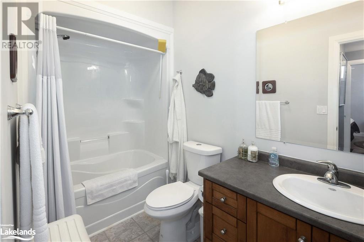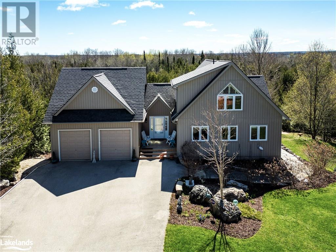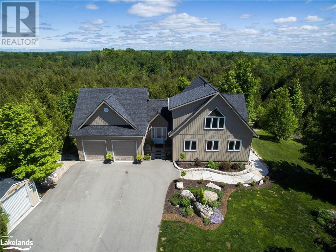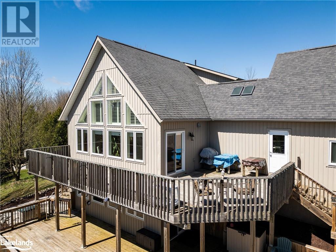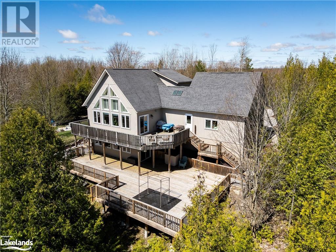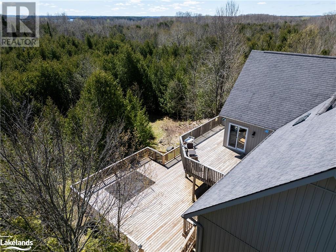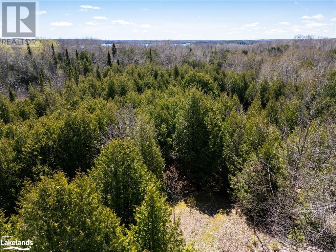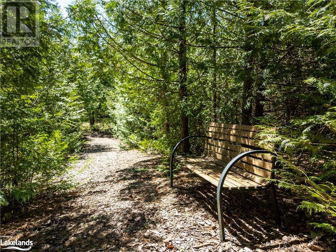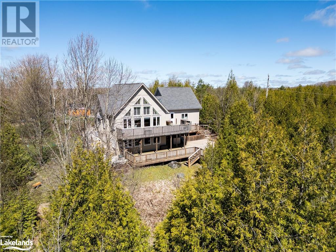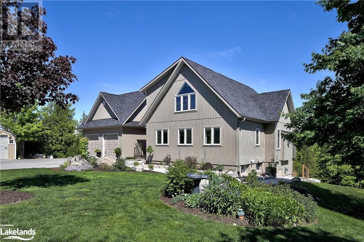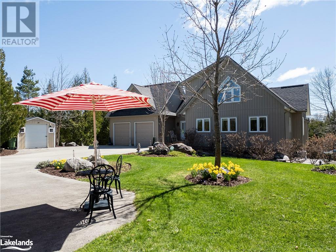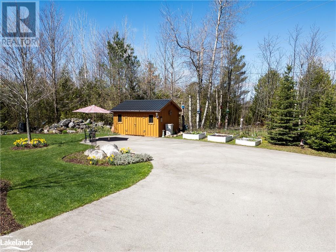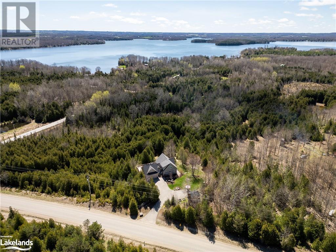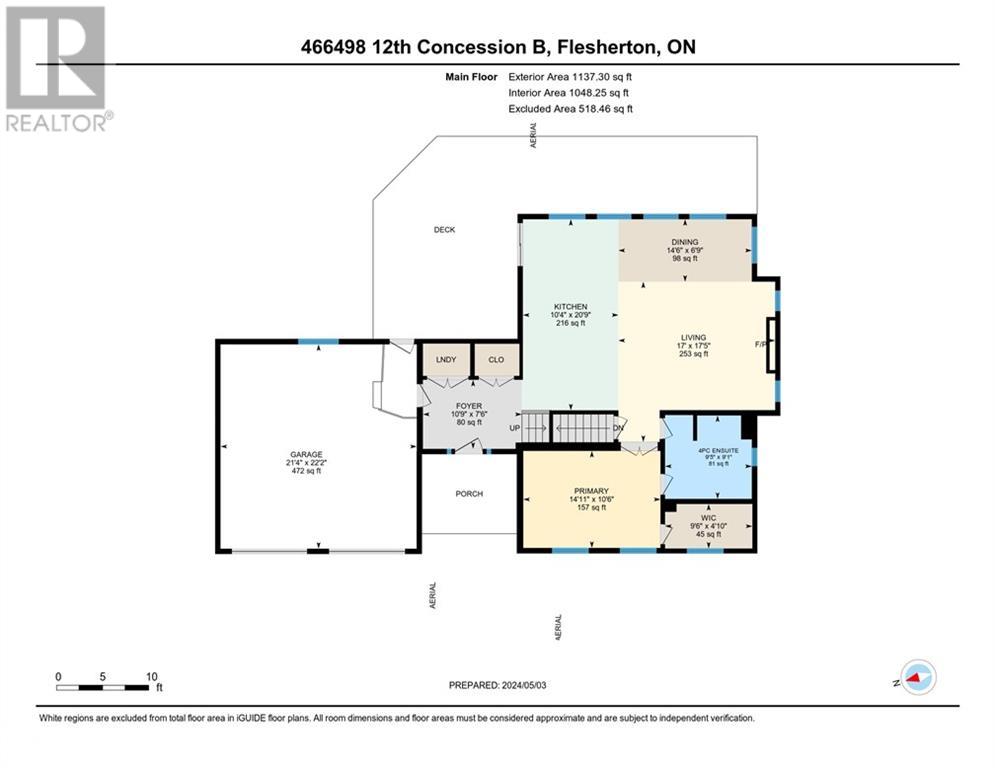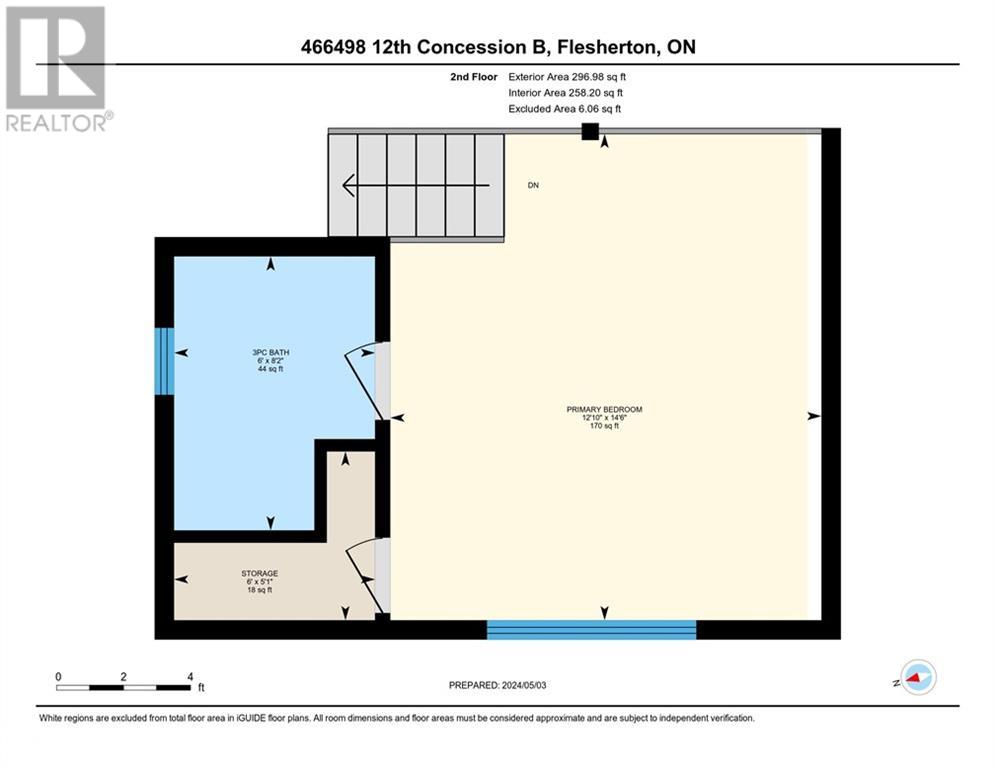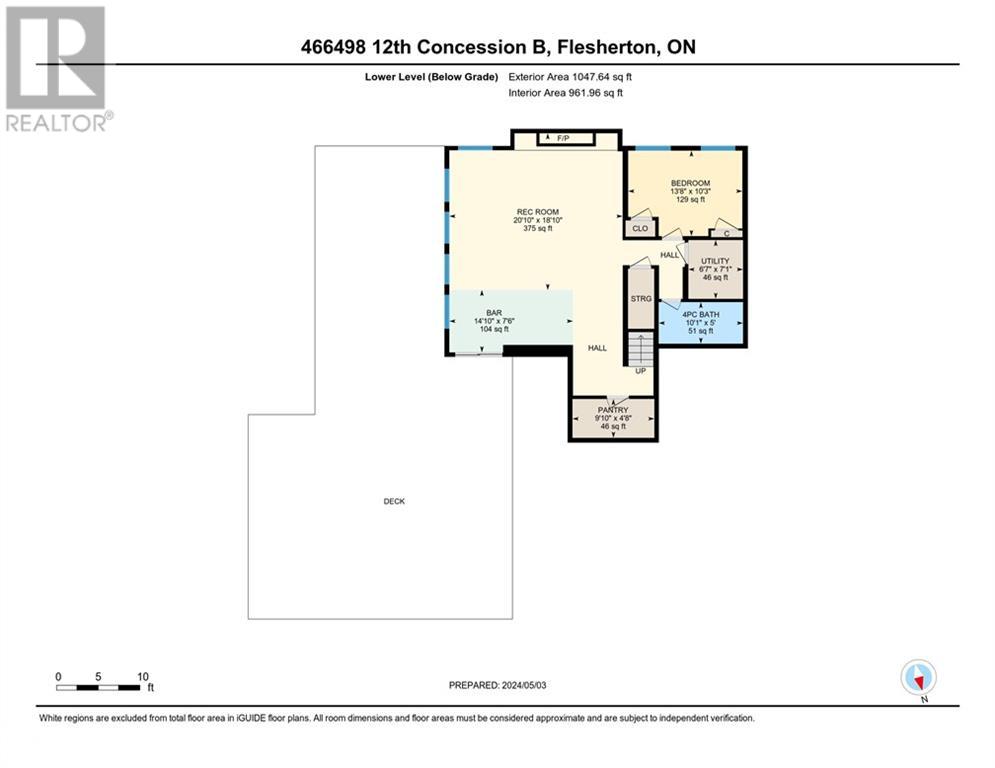3 Bedroom
3 Bathroom
2481 sqft
2 Level
Central Air Conditioning
Forced Air
Acreage
Landscaped
$1,195,000
Escape to this private 4.5-acre retreat near Lake Eugenia. The 2500 sq ft home boasts 3 bedrooms, each with an ensuite bathroom for privacy. Enjoy the Great Room's vaulted ceilings, stone fireplace, and south-facing windows leading to an expansive deck. Modern kitchen, main floor laundry, and double garage offer convenience. Lower level features a high-end theatre room and bar. Outside, explore rolling acreage with mature trees, gardens, and fire pit. Conveniently located near Lake Eugenia water access and BV Ski Club. Built in 2011, this easy-to-maintain home is the perfect country getaway. (id:52042)
Property Details
|
MLS® Number
|
40583857 |
|
Property Type
|
Single Family |
|
Amenities Near By
|
Golf Nearby, Hospital, Ski Area |
|
Communication Type
|
High Speed Internet |
|
Features
|
Country Residential |
|
Parking Space Total
|
6 |
Building
|
Bathroom Total
|
3 |
|
Bedrooms Above Ground
|
2 |
|
Bedrooms Below Ground
|
1 |
|
Bedrooms Total
|
3 |
|
Appliances
|
Central Vacuum, Dishwasher, Dryer, Refrigerator, Stove, Washer, Window Coverings |
|
Architectural Style
|
2 Level |
|
Basement Development
|
Finished |
|
Basement Type
|
Full (finished) |
|
Constructed Date
|
2011 |
|
Construction Style Attachment
|
Detached |
|
Cooling Type
|
Central Air Conditioning |
|
Exterior Finish
|
Vinyl Siding |
|
Foundation Type
|
Poured Concrete |
|
Heating Fuel
|
Propane |
|
Heating Type
|
Forced Air |
|
Stories Total
|
2 |
|
Size Interior
|
2481 Sqft |
|
Type
|
House |
|
Utility Water
|
Well |
Parking
Land
|
Access Type
|
Water Access |
|
Acreage
|
Yes |
|
Land Amenities
|
Golf Nearby, Hospital, Ski Area |
|
Landscape Features
|
Landscaped |
|
Sewer
|
Septic System |
|
Size Depth
|
416 Ft |
|
Size Frontage
|
497 Ft |
|
Size Irregular
|
4.37 |
|
Size Total
|
4.37 Ac|2 - 4.99 Acres |
|
Size Total Text
|
4.37 Ac|2 - 4.99 Acres |
|
Zoning Description
|
Rur |
Rooms
| Level |
Type |
Length |
Width |
Dimensions |
|
Second Level |
Storage |
|
|
5'1'' x 6' |
|
Second Level |
Full Bathroom |
|
|
8'2'' x 6' |
|
Second Level |
Primary Bedroom |
|
|
14'6'' x 12'10'' |
|
Lower Level |
Utility Room |
|
|
6'7'' x 7'1'' |
|
Lower Level |
Pantry |
|
|
9'10'' x 4'8'' |
|
Lower Level |
4pc Bathroom |
|
|
10'1'' x 5' |
|
Lower Level |
Bedroom |
|
|
13'8'' x 10'3'' |
|
Lower Level |
Other |
|
|
14'10'' x 7'6'' |
|
Lower Level |
Recreation Room |
|
|
20'10'' x 18'10'' |
|
Main Level |
Full Bathroom |
|
|
10'6'' x 14'11'' |
|
Main Level |
Other |
|
|
4'10'' x 9'6'' |
|
Main Level |
Primary Bedroom |
|
|
10'6'' x 14'11'' |
|
Main Level |
Foyer |
|
|
7'6'' x 10'9'' |
|
Main Level |
Dining Room |
|
|
6'9'' x 14'6'' |
|
Main Level |
Kitchen |
|
|
20'9'' x 10'4'' |
|
Main Level |
Living Room |
|
|
17'5'' x 17'0'' |
Utilities
|
Cable
|
Available |
|
Electricity
|
Available |
|
Telephone
|
Available |
https://www.realtor.ca/real-estate/26856095/466498-12th-conc-b-flesherton


